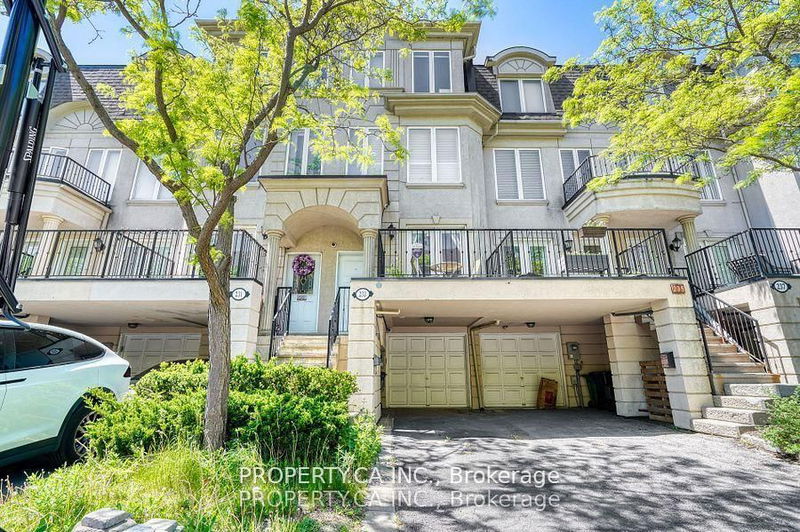

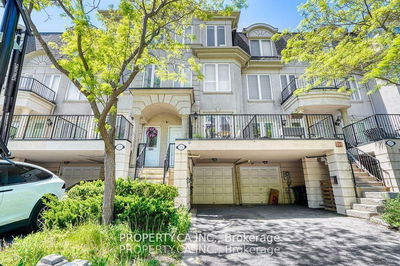
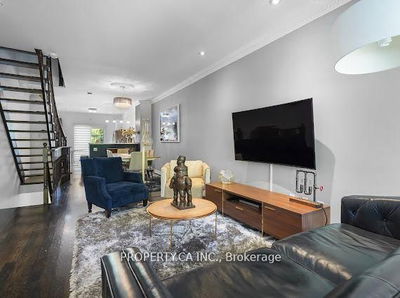
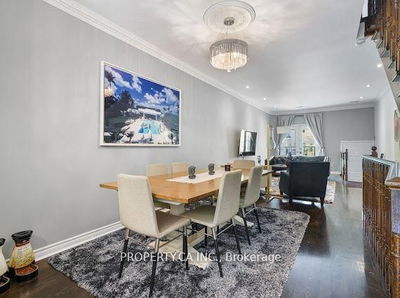
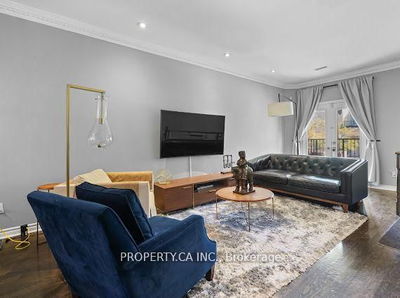

Sales Representative
A highly successful and experienced real estate agent, Ken has been serving clients in the Greater Toronto Area for almost two decades.
Price
$1,204,200
Bedrooms
3 Beds
Bathrooms
3 Baths
Size
1500-2000 sqft
Year Built
Not listed
Property Type
House
Property Taxes
$5901
Welcome to this stunning Dream Home!Truly a gem in a highly sought after Banbury Don Mills area. The primary bedroom suite is a private retreat with a lavish ensuite bathroom, complete with a spa-like shower, upgrade with a Japanese Smart Toilet and elegant finishes. Two additional bedrooms offer plenty of space and share a beautifully updated bathroom that flows seamlessly into a cozy family room, ideal for both entertaining and relaxing. This Home Was Customized & Is Perfect For Those Who Value Quality and offers Tremendous value with its blend of luxury, comfort, funtionality & space with Over 200k in Upgrades. Smart thermostat, ADT Home Security with Cameras. Gorgeous Dark Hardwood Floors,v9Ft Ceilings, Tankless Water heater and New HVAC, French Drs To Terrace, Updated Flooring In Kitchen & All Baths. Brand new LG Washer/Dryer, Updated Hardware On Drs, & A Lovely Private Rear Garden. Wonderful Neighbourhood W/ Easy Access To Downtown, & The Exciting Shops At Don Mills, Walking Trails
Dimensions
4.63' × 3.95'
Features
hardwood floor, mirrored closet, california shutters
Dimensions
5.24' × 3.95'
Features
hardwood floor, pot lights, california shutters
Dimensions
1.65' × 1.52'
Features
ceramic floor, b/i shelves
Dimensions
5.65' × 3.95'
Features
broadloom, 4 pc bath, california shutters
Dimensions
3.27' × 3.95'
Features
broadloom, open concept
Dimensions
3.08' × 3.95'
Features
broadloom, window, 3 pc bath
Dimensions
6.05' × 3.95'
Features
hardwood floor, french doors, w/o to balcony
Dimensions
4.44' × 3.95'
Features
stainless steel appl, pot lights, w/o to garden
Dimensions
4.32' × 3.95'
Features
hardwood floor, crown moulding, floating stairs
Dimensions
1.65' × 1.52'
Features
ceramic floor, b/i shelves
Dimensions
3.27' × 3.95'
Features
broadloom, open concept
Dimensions
6.05' × 3.95'
Features
hardwood floor, french doors, w/o to balcony
Dimensions
4.32' × 3.95'
Features
hardwood floor, crown moulding, floating stairs
Dimensions
4.44' × 3.95'
Features
stainless steel appl, pot lights, w/o to garden
Dimensions
5.65' × 3.95'
Features
broadloom, 4 pc bath, california shutters
Dimensions
4.63' × 3.95'
Features
hardwood floor, mirrored closet, california shutters
Dimensions
5.24' × 3.95'
Features
hardwood floor, pot lights, california shutters
Dimensions
3.08' × 3.95'
Features
broadloom, window, 3 pc bath
Have questions about this property?
Contact MeTotal Monthly Payment
$5,318 / month
Down Payment Percentage
20.00%
Mortgage Amount (Principal)
$963,360
Total Interest Payments
$593,971
Total Payment (Principal + Interest)
$1,557,331
Estimated Net Proceeds
$68,000
Realtor Fees
$25,000
Total Selling Costs
$32,000
Sale Price
$500,000
Mortgage Balance
$400,000

A highly successful and experienced real estate agent, Ken has been serving clients in the Greater Toronto Area for almost two decades. Born and raised in Toronto, Ken has a passion for helping people find their dream homes and investment properties has been the driving force behind his success. He has a deep understanding of the local real estate market, and his extensive knowledge and experience have earned him a reputation amongst his clients as a trusted and reliable partner when dealing with their real estate needs.