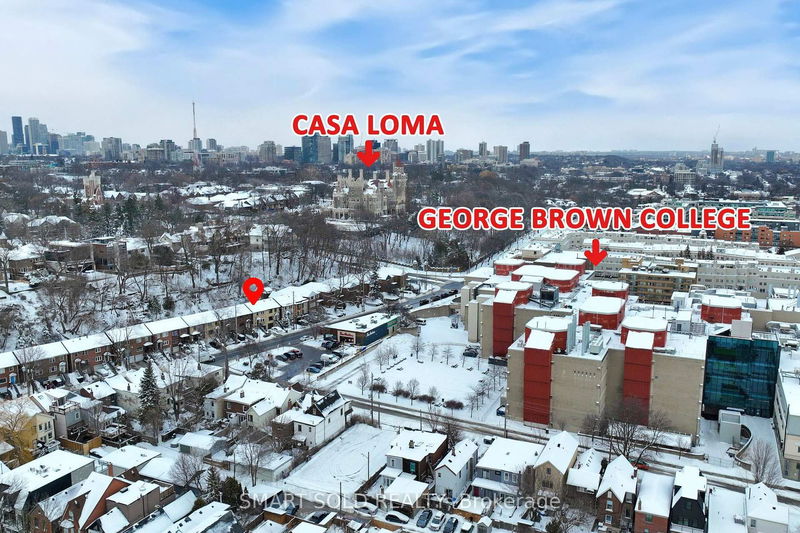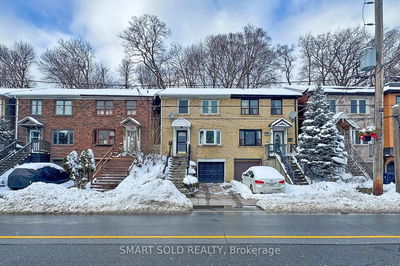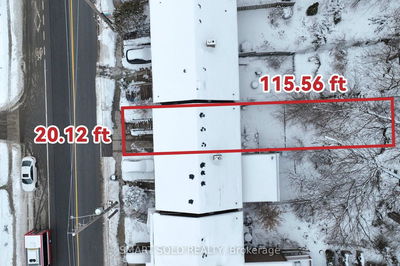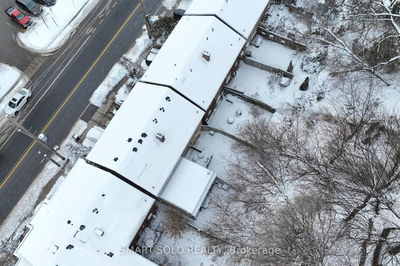






Sales Representative
A highly successful and experienced real estate agent, Ken has been serving clients in the Greater Toronto Area for almost two decades.
Price
$1,099,900
Bedrooms
3 Beds
Bathrooms
2 Baths
Size
1100-1500 sqft
Year Built
Not listed
Property Type
House
Property Taxes
$5343.21
Nested In The Heart Of The Casa Loma Neighbourhood, This Home Offers All The Benefits Of Prestigious Urban Living. Its Unparalleled Location Offers Immediate Access To The Iconic Casa Loma (5 Min Walk), George Brown College (3 Min Walk), Dupont Subway (9 Min Walk) And Yorkville (20 Min Walk); An Ideal Choice For Both Residents And Investors. Easy Access To The Best Restaurants, Museums, Parks And The Downtown Core. This Elegantly Renovated House Features A Basement Suite With Separate Entrance, Perfect For Generating Additional Rental Income. The South-facing Living Room Is Filled With Natural Light And Exudes A Sense Of Serenity With A Fireplace Embraced By A Marble Surround. The Cherished U-shaped Kitchen, Features Walnut Cabinetry, A Caesarstone Countertop And A Marble Herringbone Backsplash. Three Proportioned Bedrooms Have Ample Closet Space. The Main Bathroom With A Spacious Shower Space And Heated Floor Is Also The Highlight. Backyard Oasis Giving A Cottage Feel Includes A Well-Maintained Deck; A Great Outdoor Living Space To Enjoy Summer Evenings. The Rare Two Car Parking Space With A Built-in Garage Is A Huge Asset As Well!
Dimensions
4.29' × 2.16'
Features
Vinyl Floor
Dimensions
3.18' × 2.44'
Features
broadloom, pot lights, above grade window
Dimensions
3' × 2.24'
Features
hardwood floor, closet, window
Dimensions
4.5' × 2.84'
Features
hardwood floor, his and hers closets, window
Dimensions
3.45' × 3.1'
Features
hardwood floor, closet, window
Dimensions
3.36' × 2.75'
Features
hardwood floor, overlooks living, w/o to deck
Dimensions
5.19' × 3.23'
Features
hardwood floor, electric fireplace, bay window
Dimensions
5.18' × 1.83'
Features
hardwood floor, closet
Dimensions
3.36' × 2.57'
Features
stainless steel appl, stone counters, overlooks dining
Dimensions
4.29' × 2.16'
Features
Vinyl Floor
Dimensions
3.18' × 2.44'
Features
broadloom, pot lights, above grade window
Dimensions
5.18' × 1.83'
Features
hardwood floor, closet
Dimensions
5.19' × 3.23'
Features
hardwood floor, electric fireplace, bay window
Dimensions
3.36' × 2.75'
Features
hardwood floor, overlooks living, w/o to deck
Dimensions
3.36' × 2.57'
Features
stainless steel appl, stone counters, overlooks dining
Dimensions
4.5' × 2.84'
Features
hardwood floor, his and hers closets, window
Dimensions
3' × 2.24'
Features
hardwood floor, closet, window
Dimensions
3.45' × 3.1'
Features
hardwood floor, closet, window
Have questions about this property?
Contact MeTotal Monthly Payment
$4,897 / month
Down Payment Percentage
20.00%
Mortgage Amount (Principal)
$879,920
Total Interest Payments
$542,525
Total Payment (Principal + Interest)
$1,422,445
Estimated Net Proceeds
$68,000
Realtor Fees
$25,000
Total Selling Costs
$32,000
Sale Price
$500,000
Mortgage Balance
$400,000

A highly successful and experienced real estate agent, Ken has been serving clients in the Greater Toronto Area for almost two decades. Born and raised in Toronto, Ken has a passion for helping people find their dream homes and investment properties has been the driving force behind his success. He has a deep understanding of the local real estate market, and his extensive knowledge and experience have earned him a reputation amongst his clients as a trusted and reliable partner when dealing with their real estate needs.