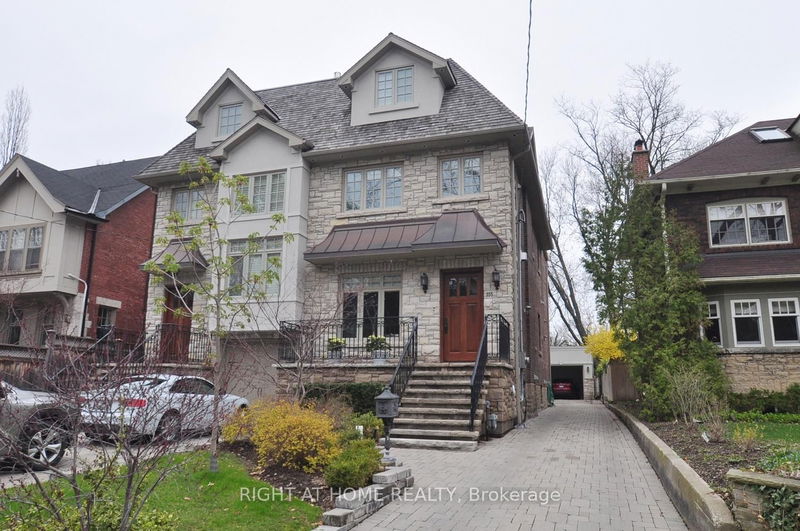

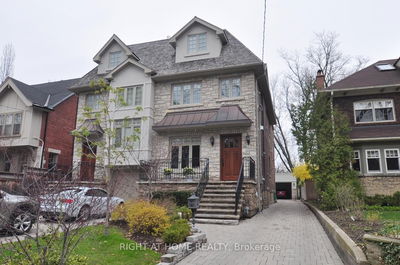
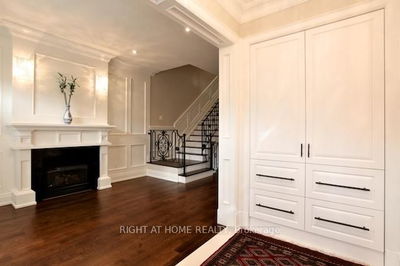
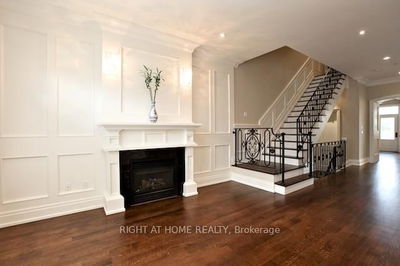
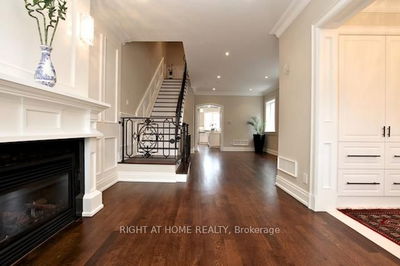

Sales Representative
A highly successful and experienced real estate agent, Ken has been serving clients in the Greater Toronto Area for almost two decades.
Price
$3,499,900
Bedrooms
3 Beds
Bathrooms
6 Baths
Size
2500-3000 sqft
Year Built
Not listed
Property Type
House
Property Taxes
$16301.43
Gorgeous Custom Built Semi With A Unique Design & Layout IN Casa Loma. Beautiful CN Tower/City View From Top Floor Master Bedroom Terrace & 5 Pc Ensuite. Bright Family Room & 2 Bedrooms With Ensuites On The 2nd Floor. 10' Ceilings, Living Rm With Fireplace, Dining Room & Kitchen With Granite Back Splash & Counter Tops. Custom Design Wrought Iron Railings, Cedar Roof & Quarter Cut White Oak Hardwood Throughout. Has A Bar & Heated Marble Flooring In Bsmt. Newly Installed Furnace.
Dimensions
4.85' × 4.18'
Features
marble floor, b/i closet, walk-out
Dimensions
3.78' × 2.32'
Features
marble floor, 3 pc ensuite, b/i closet
Dimensions
4.94' × 3.35'
Features
hardwood floor, overlooks frontyard, open concept
Dimensions
3.99' × 2.56'
Features
hardwood floor, 3 pc ensuite, closet organizers
Dimensions
3.96' × 3.32'
Features
hardwood floor, 3 pc ensuite, walk-in closet(s)
Dimensions
5.97' × 3.66'
Features
hardwood floor, overlooks living, open concept
Dimensions
3.66' × 3.23'
Features
hardwood floor, fireplace, open concept
Dimensions
5.18' × 5.03'
Features
hardwood floor, breakfast area, w/o to deck
Dimensions
2.99' × 2.41'
Features
hardwood floor, b/i closet, w/o to roof
Dimensions
4.15' × 3.69'
Features
hardwood floor, 5 pc ensuite, open concept
Dimensions
4.85' × 4.18'
Features
marble floor, b/i closet, walk-out
Dimensions
2.99' × 2.41'
Features
hardwood floor, b/i closet, w/o to roof
Dimensions
3.66' × 3.23'
Features
hardwood floor, fireplace, open concept
Dimensions
5.97' × 3.66'
Features
hardwood floor, overlooks living, open concept
Dimensions
5.18' × 5.03'
Features
hardwood floor, breakfast area, w/o to deck
Dimensions
4.15' × 3.69'
Features
hardwood floor, 5 pc ensuite, open concept
Dimensions
3.78' × 2.32'
Features
marble floor, 3 pc ensuite, b/i closet
Dimensions
3.99' × 2.56'
Features
hardwood floor, 3 pc ensuite, closet organizers
Dimensions
3.96' × 3.32'
Features
hardwood floor, 3 pc ensuite, walk-in closet(s)
Dimensions
4.94' × 3.35'
Features
hardwood floor, overlooks frontyard, open concept
Have questions about this property?
Contact MeTotal Monthly Payment
$14,432 / month
Down Payment Percentage
20.00%
Mortgage Amount (Principal)
$2,799,920
Total Interest Payments
$1,726,322
Total Payment (Principal + Interest)
$4,526,242
Estimated Net Proceeds
$68,000
Realtor Fees
$25,000
Total Selling Costs
$32,000
Sale Price
$500,000
Mortgage Balance
$400,000

A highly successful and experienced real estate agent, Ken has been serving clients in the Greater Toronto Area for almost two decades. Born and raised in Toronto, Ken has a passion for helping people find their dream homes and investment properties has been the driving force behind his success. He has a deep understanding of the local real estate market, and his extensive knowledge and experience have earned him a reputation amongst his clients as a trusted and reliable partner when dealing with their real estate needs.