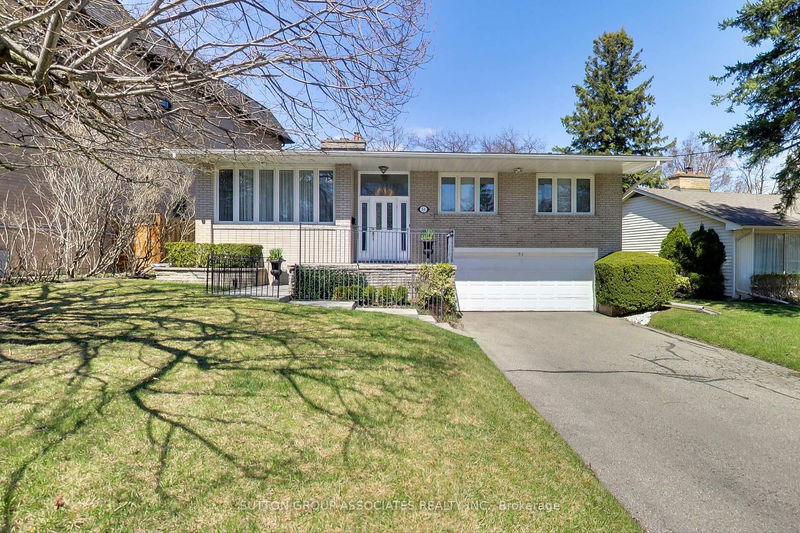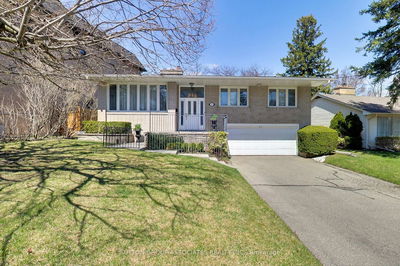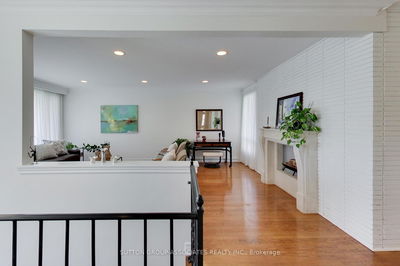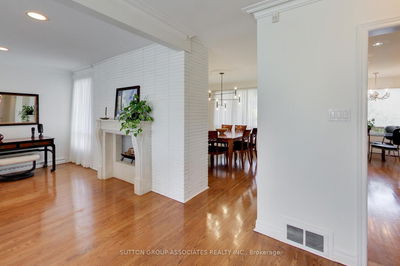






Sales Representative
A highly successful and experienced real estate agent, Ken has been serving clients in the Greater Toronto Area for almost two decades.
Price
$1,995,000
Bedrooms
3 Beds
Bathrooms
2 Baths
Size
1500-2000 sqft
Year Built
Not listed
Property Type
House
Property Taxes
$10186
Tucked Away In One Of Bayview Village's Quiet Court Locations This 3-Bedroom South-Facing Raised Bungalow Is Situated On A Large Private Pie-Shaped Lot & Has Easy Access To Shops, Restaurants, Schools & Highways 401 & 404. The Main Floor Has A Generous Living Room With Fireplace, Separate Dining Room, An Eat-In Kitchen With W/O To A Two Tiered Deck, 3 Bedrooms & A 4 Pc. Bath. The Basement Is Finished, There Is A Family Room With A Fireplace & Above Grade Windows. Also, A Laundry Room, Utility Room, Cedar Closet & A Bathroom. There Is A Double Private Drive With Double B/I Garage. Move In, Top Up, Or Build New - The Possibilities Are Wide Open!
Dimensions
3.33' × 3.11'
Features
Broadloom
Dimensions
3.3' × 3.26'
Features
broadloom, double closet
Dimensions
5.46' × 3.25'
Features
hardwood floor, granite counters, walk-out
Dimensions
5.7' × 3.91'
Features
hardwood floor, brick fireplace
Dimensions
3.62' × 3.48'
Features
hardwood floor, picture window
Dimensions
4.2' × 4.07'
Features
broadloom, double closet
Dimensions
5.98' × 377'
Features
broadloom, brick fireplace, above grade window
Dimensions
3.5' × 2.5'
Features
Dimensions
3.87' × 2.45'
Features
double sink, above grade window
Dimensions
3.5' × 2.5'
Features
Dimensions
3.87' × 2.45'
Features
double sink, above grade window
Dimensions
5.7' × 3.91'
Features
hardwood floor, brick fireplace
Dimensions
3.62' × 3.48'
Features
hardwood floor, picture window
Dimensions
5.46' × 3.25'
Features
hardwood floor, granite counters, walk-out
Dimensions
4.2' × 4.07'
Features
broadloom, double closet
Dimensions
3.33' × 3.11'
Features
Broadloom
Dimensions
3.3' × 3.26'
Features
broadloom, double closet
Dimensions
5.98' × 377'
Features
broadloom, brick fireplace, above grade window
Have questions about this property?
Contact MeTotal Monthly Payment
$8,516 / month
Down Payment Percentage
20.00%
Mortgage Amount (Principal)
$1,596,000
Total Interest Payments
$984,032
Total Payment (Principal + Interest)
$2,580,032
Estimated Net Proceeds
$68,000
Realtor Fees
$25,000
Total Selling Costs
$32,000
Sale Price
$500,000
Mortgage Balance
$400,000

A highly successful and experienced real estate agent, Ken has been serving clients in the Greater Toronto Area for almost two decades. Born and raised in Toronto, Ken has a passion for helping people find their dream homes and investment properties has been the driving force behind his success. He has a deep understanding of the local real estate market, and his extensive knowledge and experience have earned him a reputation amongst his clients as a trusted and reliable partner when dealing with their real estate needs.