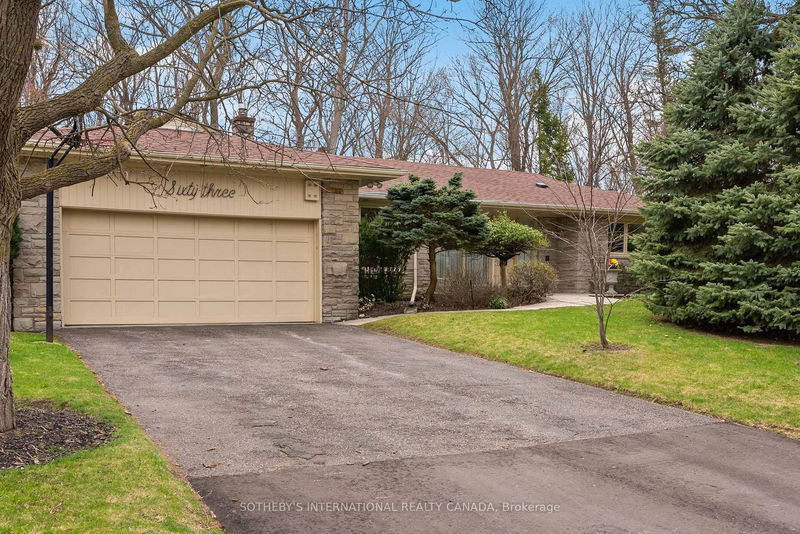

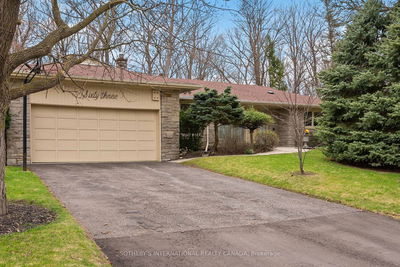
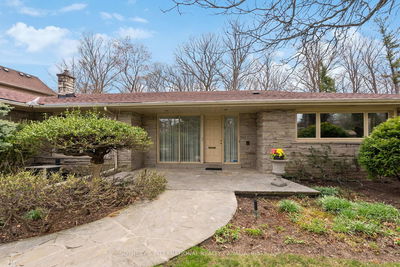
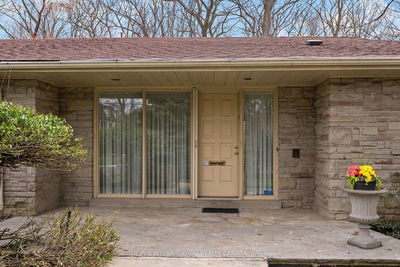
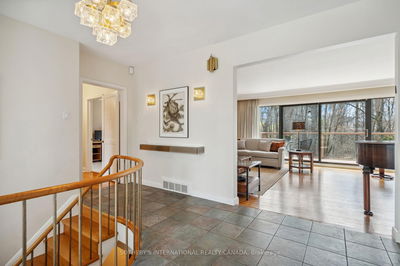

Sales Representative
A highly successful and experienced real estate agent, Ken has been serving clients in the Greater Toronto Area for almost two decades.
Price
$3,698,000
Bedrooms
3 Beds
Bathrooms
3 Baths
Size
2000-2500 sqft
Year Built
Not listed
Property Type
House
Property Taxes
$13705
Say hello to nature as you step through the front door of this spectacular 84ft X 248ft property. Stunning southern ravine views from large picture windows await you from the living room, dining room, and bedrooms. This wonderful family home with over 4,000 square feet of living space has been beautifully maintained and adored. The living room features a cozy gas fireplace and oak hardwood floors with a walk-out to a scenic balcony that overlooks the backyard and the ravine. The sunlit dining room opens up to the living room so it easily accommodates large gatherings of friends and family. The spacious eat-in kitchen boasts heated ceramic floors, tons of cupboards, stainless steel appliances and loads of counter space for cooking up a storm! Wake up to nature in the ravine-facing primary bedroom that features a walk-in closet and an ensuite bathroom with heated floors and a large walk-in shower. Enjoy the spa-like renovated main bathroom with its huge shower, deep bathtub and heated slate floors. Head down to the lower level with the solid oak stair case and you enter a huge family room with a walk-out to the backyard and patio. The natural light that floods this space is exceptional! Imagine watching your favourite programs during a winter storm with the fire place roaring and your handy bar stocked with beverages and snacks just steps away. Working from home? The office has its own backyard walk-out so you can take a break from your computer and enjoy the outdoors. And the backyard? Check out the huge flat tableland that makes it perfect for hosting large parties that can easily accommodate a swimming pool one day. Steps leading from the backyard take you directly to a network of walking paths along the Don River. Located in the highly rated school district of Earl Haig and an easy drive to prestigious private schools. Situated on a quiet cul-de-sac, on a coveted street in Bayview Village, this amazing ravine property is the opportunity you have been waiting for!
Dimensions
4.67' × 5.32'
Features
overlooks frontyard, family size kitchen, heated floor
Dimensions
4.54' × 3.91'
Features
overlooks ravine, large window, hardwood floor
Dimensions
4.54' × 3.23'
Features
overlooks ravine, broadloom, large closet
Dimensions
4.56' × 7.28'
Features
overlooks ravine, fireplace, hardwood floor
Dimensions
3.32' × 4.15'
Features
overlooks frontyard, broadloom, large closet
Dimensions
4.55' × 4.59'
Features
overlooks ravine, 3 pc ensuite, walk-in closet(s)
Dimensions
4.68' × 4.6'
Features
w/o to patio, large window, b/i bookcase
Dimensions
4.53' × 3'
Features
vinyl floor, laundry sink, b/i shelves
Dimensions
4.58' × 4.56'
Features
overlooks ravine, large closet, broadloom
Dimensions
4.71' × 10.44'
Features
w/o to patio, fireplace, bar sink
Dimensions
4.68' × 4.6'
Features
w/o to patio, large window, b/i bookcase
Dimensions
4.53' × 3'
Features
vinyl floor, laundry sink, b/i shelves
Dimensions
4.71' × 10.44'
Features
w/o to patio, fireplace, bar sink
Dimensions
4.56' × 7.28'
Features
overlooks ravine, fireplace, hardwood floor
Dimensions
4.54' × 3.91'
Features
overlooks ravine, large window, hardwood floor
Dimensions
4.67' × 5.32'
Features
overlooks frontyard, family size kitchen, heated floor
Dimensions
4.55' × 4.59'
Features
overlooks ravine, 3 pc ensuite, walk-in closet(s)
Dimensions
4.54' × 3.23'
Features
overlooks ravine, broadloom, large closet
Dimensions
3.32' × 4.15'
Features
overlooks frontyard, broadloom, large closet
Dimensions
4.58' × 4.56'
Features
overlooks ravine, large closet, broadloom
Have questions about this property?
Contact MeTotal Monthly Payment
$14,927 / month
Down Payment Percentage
20.00%
Mortgage Amount (Principal)
$2,958,400
Total Interest Payments
$1,824,034
Total Payment (Principal + Interest)
$4,782,434
Estimated Net Proceeds
$68,000
Realtor Fees
$25,000
Total Selling Costs
$32,000
Sale Price
$500,000
Mortgage Balance
$400,000

A highly successful and experienced real estate agent, Ken has been serving clients in the Greater Toronto Area for almost two decades. Born and raised in Toronto, Ken has a passion for helping people find their dream homes and investment properties has been the driving force behind his success. He has a deep understanding of the local real estate market, and his extensive knowledge and experience have earned him a reputation amongst his clients as a trusted and reliable partner when dealing with their real estate needs.