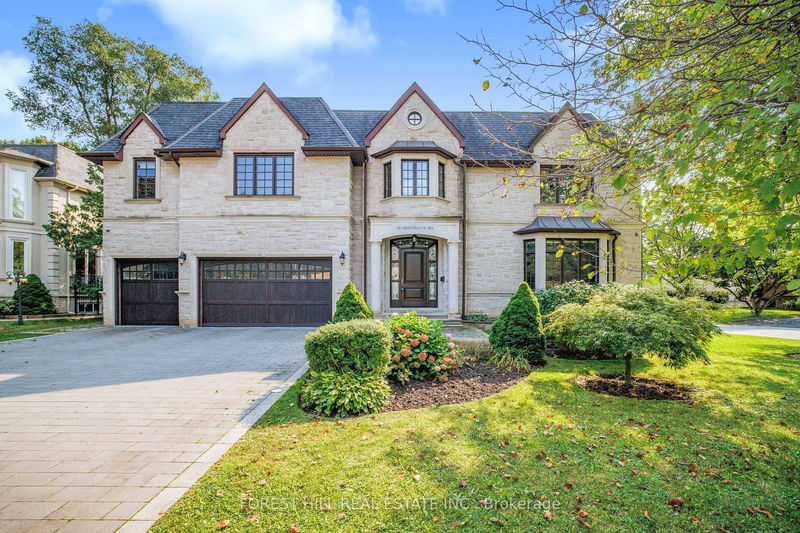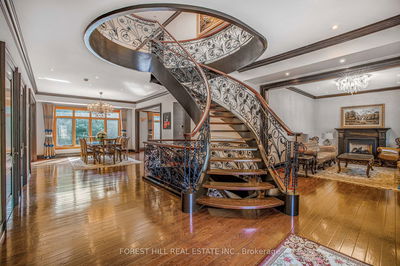






Sales Representative
A highly successful and experienced real estate agent, Ken has been serving clients in the Greater Toronto Area for almost two decades.
Price
$5,480,000
Bedrooms
4 Beds
Bathrooms
9 Baths
Size
5000 + sqft
Year Built
6-15
Property Type
House
Property Taxes
$23306.26
***UNIQUE ESTATE W/RARE-FIND & Outstanding 3Cars Garages***Truly-Gracious-------Sophistication & Exceptional Quality---------"Above Standards"--------Unparalleled Ambiance----Designed/Built For The Owner--------Situated In After-Sought Banbury------Elegant Community*****5162Sf Living Area(1st/2nd Flrs)+Prof/Fully Finished Lower Level--Impeccable Craftmanship & Meticulous Attention To Details--Welcoming A Grand-Hall Foyer W/Stunning Metal-Iron Circular Stairwell & Open Concept Flr Plan--Facing Abundant Natural Sunlight Of South Exp.--Well Appointed All Room Sizes W/Hi Ceilings--Stunning Kit W/Top-Of-The-Line Appl(Miele Brand) & Large Breakfast Combined & Private-Exclusive Family Room Area**Large 2Sides Sitting Area(2nd Flr--2nd Family Room Area)--Luxury Prim Br Retreat W/Large Sitting Area & Elegantly-Appointed/Intesively Wd B-Ins W/I Closet & Hotel-Style Ensuite--2nd Prim Bedrms(Large Bedrm & Lavish-Ensuite)**All Bedrm Has Own Ensuite**Open Concept/Massive Rec Room & Lots Of Storage Area**Fam-Friends Gatering-Entertaining Movie Theatre Room--Cozy Gym Area***Quiet-Convenient Location To Schools,Parks,Trails & Shoppings**Dont MIss Your Chance To Make This Exceptional Home To Your Own----This Residence Graciously Invites You To Call It Home **EXTRAS** *Top-Of-The-Line Appl(Paneled Miele Fridge,B/I Miele Induction Cooktop,B/I Miele Hoodfan,B/I Miele Mcrve,B/I Miele Oven,B/I Miele Dishwasher),Extra Appl(Cooking Kitchen-B/I Miele Gas Cooktop,Miele Hoodfan,Mcrve),Gas Fireplace,2Furances,Cvac
Dimensions
6.1' × 4.48'
Features
6 pc ensuite, hardwood floor, pot lights
Dimensions
9.29' × 5.18'
Features
6 pc ensuite, hardwood floor, walk-in closet(s)
Dimensions
5.56' × 4.11'
Features
4 pc ensuite, crown moulding, hardwood floor
Dimensions
4.1' × 3.77'
Features
3 pc ensuite, hardwood floor, pot lights
Dimensions
4.57' × 4.57'
Features
pot lights, laminate
Dimensions
9' × 4.87'
Features
w/o to patio, 2 pc ensuite, pot lights
Dimensions
5.15' × 4.57'
Features
hardwood floor, open concept, large window
Dimensions
5.94' × 5.18'
Features
gas fireplace, wall sconce lighting, hardwood floor
Dimensions
4.3' × 3.32'
Features
hardwood floor, pot lights, crown moulding
Dimensions
6.35' × 4.37'
Features
b/i appliances, marble floor, centre island
Dimensions
6.35' × 4'
Features
combined w/kitchen, pot lights, w/o to deck
Dimensions
5.93' × 3.81'
Features
gas fireplace, pot lights, hardwood floor
Dimensions
4.57' × 4.57'
Features
pot lights, laminate
Dimensions
9' × 4.87'
Features
w/o to patio, 2 pc ensuite, pot lights
Dimensions
4.3' × 3.32'
Features
hardwood floor, pot lights, crown moulding
Dimensions
6.35' × 4'
Features
combined w/kitchen, pot lights, w/o to deck
Dimensions
5.93' × 3.81'
Features
gas fireplace, pot lights, hardwood floor
Dimensions
5.15' × 4.57'
Features
hardwood floor, open concept, large window
Dimensions
6.35' × 4.37'
Features
b/i appliances, marble floor, centre island
Dimensions
9.29' × 5.18'
Features
6 pc ensuite, hardwood floor, walk-in closet(s)
Dimensions
6.1' × 4.48'
Features
6 pc ensuite, hardwood floor, pot lights
Dimensions
5.56' × 4.11'
Features
4 pc ensuite, crown moulding, hardwood floor
Dimensions
4.1' × 3.77'
Features
3 pc ensuite, hardwood floor, pot lights
Dimensions
5.94' × 5.18'
Features
gas fireplace, wall sconce lighting, hardwood floor
Have questions about this property?
Contact MeTotal Monthly Payment
$22,129 / month
Down Payment Percentage
20.00%
Mortgage Amount (Principal)
$4,384,000
Total Interest Payments
$2,703,003
Total Payment (Principal + Interest)
$7,087,003
Estimated Net Proceeds
$68,000
Realtor Fees
$25,000
Total Selling Costs
$32,000
Sale Price
$500,000
Mortgage Balance
$400,000

A highly successful and experienced real estate agent, Ken has been serving clients in the Greater Toronto Area for almost two decades. Born and raised in Toronto, Ken has a passion for helping people find their dream homes and investment properties has been the driving force behind his success. He has a deep understanding of the local real estate market, and his extensive knowledge and experience have earned him a reputation amongst his clients as a trusted and reliable partner when dealing with their real estate needs.