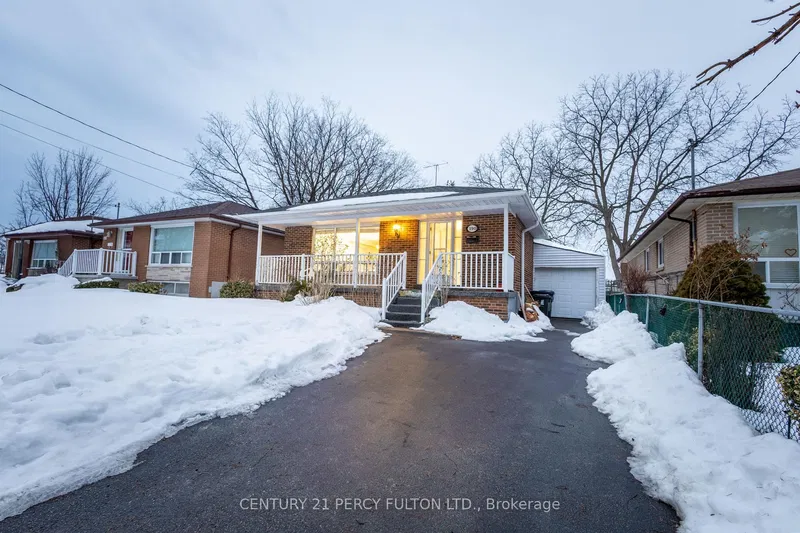

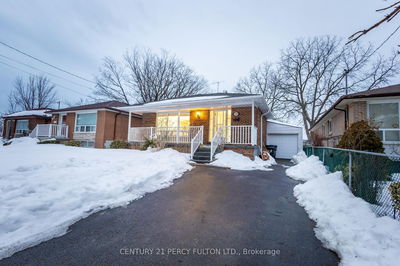
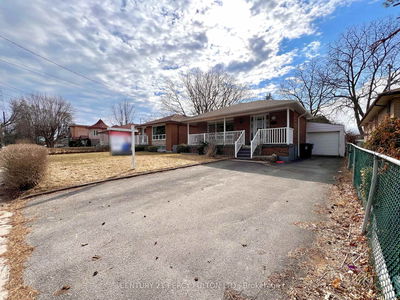
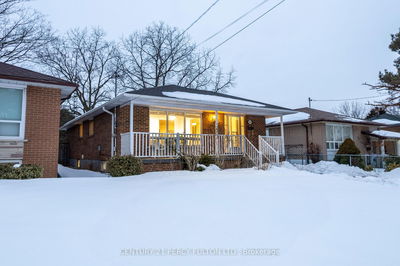
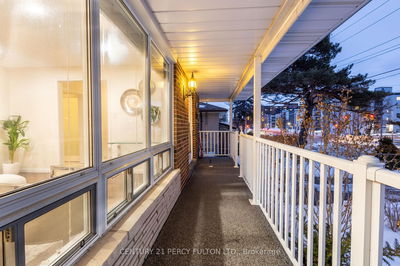

Sales Representative
A highly successful and experienced real estate agent, Ken has been serving clients in the Greater Toronto Area for almost two decades.
Price
$1,059,000
Bedrooms
3 Beds
Bathrooms
3 Baths
Size
1500-2000 sqft
Year Built
Not listed
Property Type
House
Property Taxes
$3800
Prime location and stunningly renovated raised bungalow, a bright and spacious home that is truly move-in ready. Featuring stylish updates such as wide plank maple hardwood flooring and 12x24 porcelain tiles, this property boasts a modern kitchen with quartz countertops and brand-new stainless steel appliances, alongside fully renovated bathrooms. With a total of 6 large bedrooms and ample parking for up to 6 vehicles, this home offers both comfort and convenience. The large front porch and fenced backyard provide outdoor charm and the potential for a garden suite. Located just steps from the bus stop and minutes from restaurants, grocery stores, parks, banks, and top schools, its only a 5-minute drive to UofT Scarborough and Centennial College. Plus, the separate basement entrance through the garage leads to a 3-bedroom, 2-bathroom suite, making it perfect for rental income or multi-generational living. This is a fantastic opportunity in a high-demand areadont miss out!
Dimensions
4.29' × 3.39'
Features
tile floor, stainless steel appl, quartz counter
Dimensions
5.2' × 3.98'
Features
hardwood floor, large window, pot lights
Dimensions
4.29' × 3.39'
Features
hardwood floor, double closet
Dimensions
3.1' × 3.06'
Features
hardwood floor, double closet
Dimensions
2.95' × 2.86'
Features
hardwood floor, window
Dimensions
2.86' × 2.9'
Features
hardwood floor, crown moulding, pot lights
Dimensions
4.29' × 3.98'
Features
hardwood floor, plaster ceiling
Dimensions
3.7' × 2.86'
Features
hardwood floor, window, plaster ceiling
Dimensions
4.29' × 3.98'
Features
hardwood floor, window, plaster ceiling
Dimensions
3.1' × 3.06'
Features
hardwood floor, window, plaster ceiling
Dimensions
5.2' × 3.98'
Features
Hardwood Floor
Dimensions
5.2' × 3.98'
Features
hardwood floor, large window, pot lights
Dimensions
4.29' × 3.98'
Features
hardwood floor, plaster ceiling
Dimensions
2.86' × 2.9'
Features
hardwood floor, crown moulding, pot lights
Dimensions
4.29' × 3.39'
Features
tile floor, stainless steel appl, quartz counter
Dimensions
5.2' × 3.98'
Features
Hardwood Floor
Dimensions
4.29' × 3.39'
Features
hardwood floor, double closet
Dimensions
3.1' × 3.06'
Features
hardwood floor, double closet
Dimensions
3.7' × 2.86'
Features
hardwood floor, window, plaster ceiling
Dimensions
2.95' × 2.86'
Features
hardwood floor, window
Dimensions
4.29' × 3.98'
Features
hardwood floor, window, plaster ceiling
Dimensions
3.1' × 3.06'
Features
hardwood floor, window, plaster ceiling
Have questions about this property?
Contact MeTotal Monthly Payment
$4,621 / month
Down Payment Percentage
20.00%
Mortgage Amount (Principal)
$847,200
Total Interest Payments
$522,351
Total Payment (Principal + Interest)
$1,369,551
Estimated Net Proceeds
$68,000
Realtor Fees
$25,000
Total Selling Costs
$32,000
Sale Price
$500,000
Mortgage Balance
$400,000

A highly successful and experienced real estate agent, Ken has been serving clients in the Greater Toronto Area for almost two decades. Born and raised in Toronto, Ken has a passion for helping people find their dream homes and investment properties has been the driving force behind his success. He has a deep understanding of the local real estate market, and his extensive knowledge and experience have earned him a reputation amongst his clients as a trusted and reliable partner when dealing with their real estate needs.