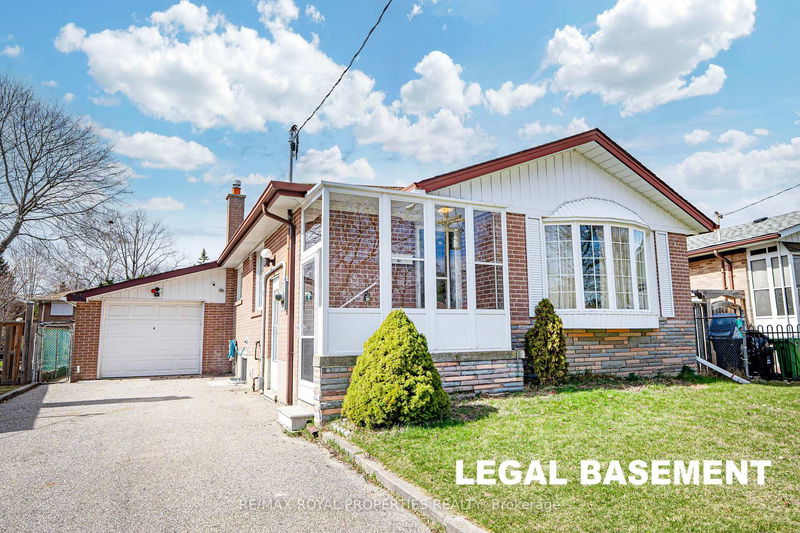

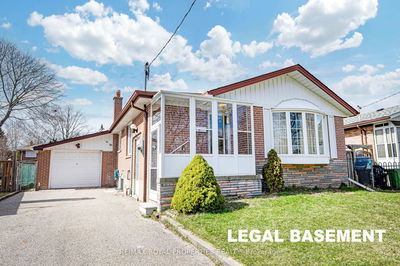
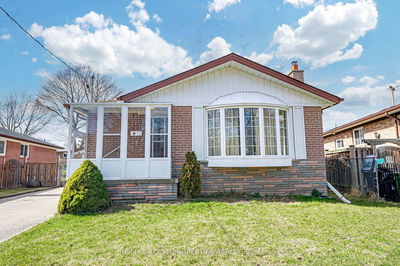
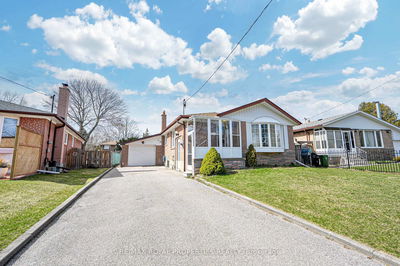
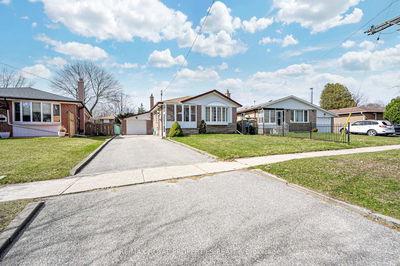

Sales Representative
A highly successful and experienced real estate agent, Ken has been serving clients in the Greater Toronto Area for almost two decades.
Price
$1,139,900
Bedrooms
3 Beds
Bathrooms
3 Baths
Size
700-1100 sqft
Year Built
Not listed
Property Type
House
Property Taxes
$3727
Welcome to 14 Shoreview Dr, Dream Home ( TWO FAMILY DWELLING) at premium location! Newly Renovated detached bungalow With LEGAL Basement apartment approved by City of Toronto. Approx Total Living space 2050 Sq, The legal basement apartment can be rented approx $2500 for additional income(buyer to do the due diligence), 3BR+1Bath, Sun-Filled Main Floor W/ Laminate Flooring Throughout. Professionally Finished NEW Legal Basement Apartment 3BR+1Kitchen+1.5Bath W/ Sep Entrance, 200 AMP electrical panel (2023) Just minutes from Guildwood Park & Gardens with stunning waterfront views, the University of Toronto Scarborough campus, Centennial College, Kingston Square Shopping Mall, Guildwood GO Station, and Highway 401, providing easy access to transit, shopping, dining, and recreation. Don't miss this incredible opportunity to own a versatile and well-located home in one of Scarborough most sought-after neighborhoods!
Dimensions
5.33' × 3.65'
Features
ceramic floor, window, quartz counter
Dimensions
3.2' × 2.5'
Features
laminate, window
Dimensions
4.03' × 3.42'
Features
laminate, window, pot lights
Dimensions
3.5' × 3.5'
Features
laminate, window
Dimensions
3.5' × 3.2'
Features
laminate, window
Dimensions
3.57' × 3.4'
Features
laminate, window, closet
Dimensions
4.59' × 4.46'
Features
laminate, bay window
Dimensions
4.59' × 4.46'
Features
laminate, pot lights
Dimensions
2.81' × 2.44'
Features
laminate, combined w/kitchen
Dimensions
3.38' × 2.81'
Features
laminate, window
Dimensions
3.61' × 3.02'
Features
laminate, window, closet
Dimensions
3.78' × 2.95'
Features
laminate, window, closet
Dimensions
2.81' × 2.44'
Features
laminate, combined w/kitchen
Dimensions
4.59' × 4.46'
Features
laminate, bay window
Dimensions
4.03' × 3.42'
Features
laminate, window, pot lights
Dimensions
4.59' × 4.46'
Features
laminate, pot lights
Dimensions
5.33' × 3.65'
Features
ceramic floor, window, quartz counter
Dimensions
3.38' × 2.81'
Features
laminate, window
Dimensions
3.57' × 3.4'
Features
laminate, window, closet
Dimensions
3.2' × 2.5'
Features
laminate, window
Dimensions
3.5' × 3.5'
Features
laminate, window
Dimensions
3.5' × 3.2'
Features
laminate, window
Dimensions
3.61' × 3.02'
Features
laminate, window, closet
Dimensions
3.78' × 2.95'
Features
laminate, window, closet
Have questions about this property?
Contact MeTotal Monthly Payment
$4,906 / month
Down Payment Percentage
20.00%
Mortgage Amount (Principal)
$911,920
Total Interest Payments
$562,255
Total Payment (Principal + Interest)
$1,474,175
Estimated Net Proceeds
$68,000
Realtor Fees
$25,000
Total Selling Costs
$32,000
Sale Price
$500,000
Mortgage Balance
$400,000

A highly successful and experienced real estate agent, Ken has been serving clients in the Greater Toronto Area for almost two decades. Born and raised in Toronto, Ken has a passion for helping people find their dream homes and investment properties has been the driving force behind his success. He has a deep understanding of the local real estate market, and his extensive knowledge and experience have earned him a reputation amongst his clients as a trusted and reliable partner when dealing with their real estate needs.