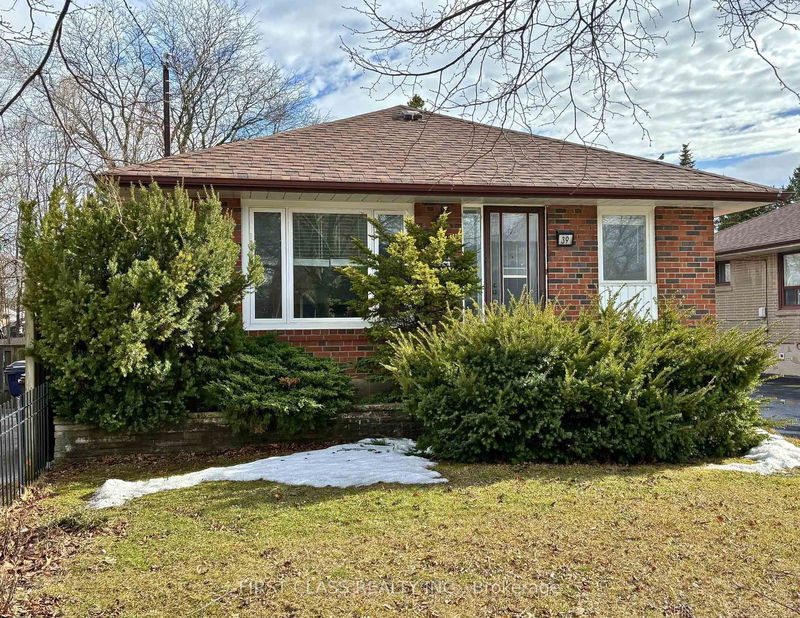

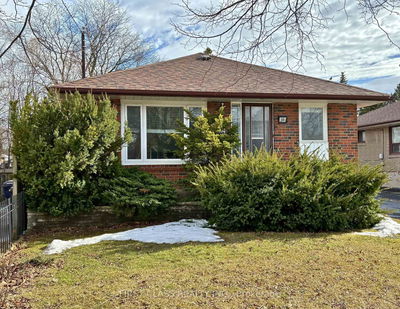
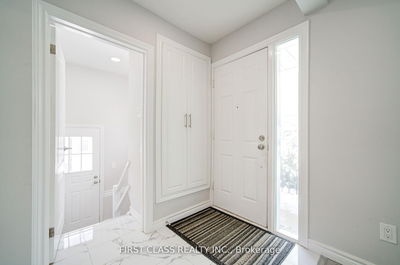
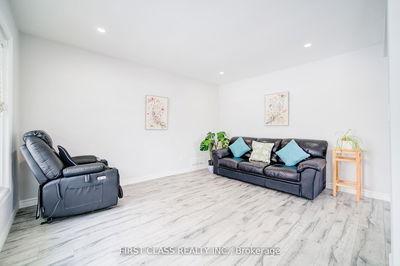
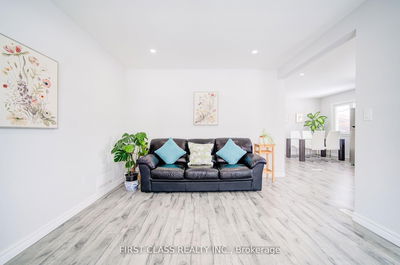

Sales Representative
A highly successful and experienced real estate agent, Ken has been serving clients in the Greater Toronto Area for almost two decades.
Price
$1,180,000
Bedrooms
3 Beds
Bathrooms
3 Baths
Size
700-1100 sqft
Year Built
Not listed
Property Type
House
Property Taxes
$4463.41
About 1100 Sq Ft Beautiful fully renovated Bungalow in the high demand community. Over 150K Upgrades a few years ago. 3Bed + Two 3-piece Bathrooms on Main Floor. Open concept layout. Plenty of natural lights. Separate Entrance to raised basement with above-ground windows and 2Bed + One 3-piece Bathroom + 1Kitchen. Potential $$$ For Rent. All new windows (2020), New side storm door (2022), Roof (2017), Pot lights throughout the main floor and basement. Owned hot water heater.Walk out to private Garden with Shed, Storage Area and Gazebo. Long driveway with a carport that fits up to four vehicles. Minutes to Hwy 401 & DVP/404. Very close to TTC bus station, Shops, Restaurants, Parkway Mall, Schools, Park & More. Move-in condition. You Shouldn't Miss it!
Dimensions
3.66' × 2.84'
Features
laminate, closet
Dimensions
2.72' × 3.38'
Features
laminate, picture window
Dimensions
5.76' × 3.34'
Features
laminate, picture window
Dimensions
3.27' × 2.81'
Features
laminate, 3 pc ensuite, closet
Dimensions
3.66' × 3.4'
Features
laminate, closet, window
Dimensions
2.73' × 3.38'
Features
eat-in kitchen, quartz counter
Dimensions
9.2' × 3.2'
Features
laminate, window
Dimensions
4.23' × 3.3'
Features
b/i closet, laminate, window
Dimensions
3.48' × 4.57'
Features
b/i closet, laminate, window
Dimensions
5.76' × 3.34'
Features
laminate, picture window
Dimensions
2.72' × 3.38'
Features
laminate, picture window
Dimensions
9.2' × 3.2'
Features
laminate, window
Dimensions
2.73' × 3.38'
Features
eat-in kitchen, quartz counter
Dimensions
3.66' × 3.4'
Features
laminate, closet, window
Dimensions
3.66' × 2.84'
Features
laminate, closet
Dimensions
4.23' × 3.3'
Features
b/i closet, laminate, window
Dimensions
3.27' × 2.81'
Features
laminate, 3 pc ensuite, closet
Dimensions
3.48' × 4.57'
Features
b/i closet, laminate, window
Have questions about this property?
Contact MeTotal Monthly Payment
$5,111 / month
Down Payment Percentage
20.00%
Mortgage Amount (Principal)
$944,000
Total Interest Payments
$582,034
Total Payment (Principal + Interest)
$1,526,034
Estimated Net Proceeds
$68,000
Realtor Fees
$25,000
Total Selling Costs
$32,000
Sale Price
$500,000
Mortgage Balance
$400,000

A highly successful and experienced real estate agent, Ken has been serving clients in the Greater Toronto Area for almost two decades. Born and raised in Toronto, Ken has a passion for helping people find their dream homes and investment properties has been the driving force behind his success. He has a deep understanding of the local real estate market, and his extensive knowledge and experience have earned him a reputation amongst his clients as a trusted and reliable partner when dealing with their real estate needs.