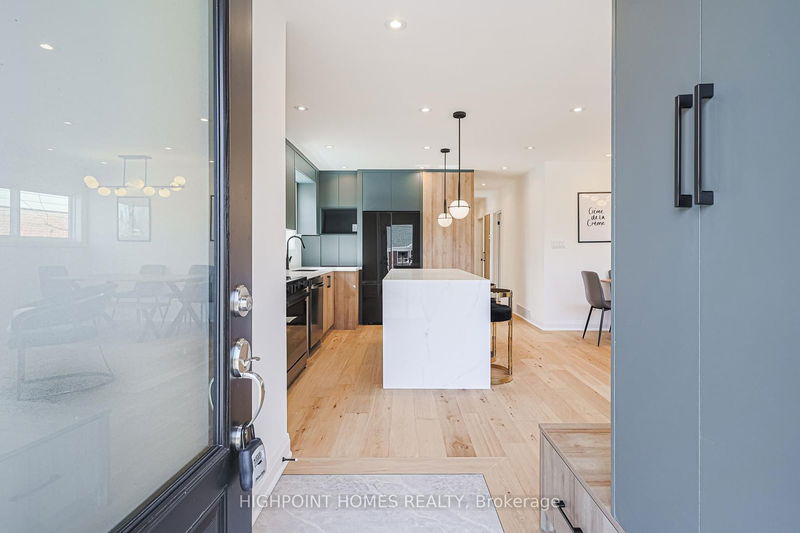

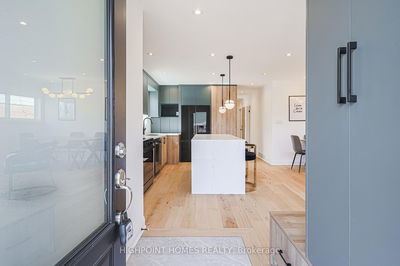
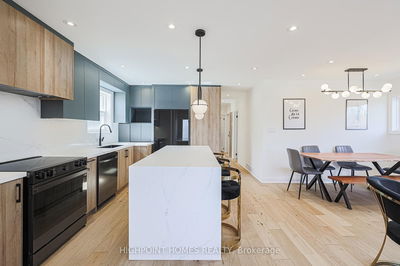
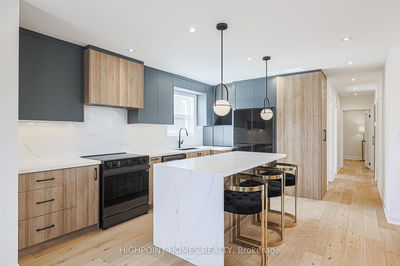
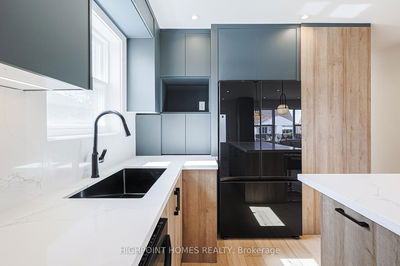

Sales Representative
A highly successful and experienced real estate agent, Ken has been serving clients in the Greater Toronto Area for almost two decades.
Price
$1,199,999
Bedrooms
3 Beds
Bathrooms
4 Baths
Size
700-1100 sqft
Year Built
Not listed
Property Type
House
Property Taxes
$3811.09
A Rare Opportunity To Own A Luxurious Turn-Key Home With Significant Rental Income Potential! Modern, Elegance And Exceptional Functional Layout,. The Main Floor Offer Breathtaking Open-Concept Space. The Living Room Showcases Fluted Panels With Built-In Wall Unit With LED Lighting, Seamlessly Flowing Into The Spacious Modern Kitchen With A lot Of Storage, Equipped With A Large Waterfall Island And Upgraded S/S Black Appliances, As Well As The Stylish Dining Area. The Main Floor Features Laundry Room, 3 Spacious Bedrooms, A Luxurious 4-Piece Main Bathroom With Rain Shower, Floating Vanity, And Led Mirrors. Solid Wood Doors Throughout The Main Floor, Engineered Hardwood On Main Floor, Oak Casings and Wood Baseboards. The Basement, With Its Own Side Entrance And High Ceiling, Boasts 3 Additional Large Bedrooms With Closets, Vinyl Flooring In The Basement, Above Grade Large Windows 1 Kitchen With Brand New S/S Appliances,. The Backyard Is A Great Area For Hosting Gatherings And Is Very Peaceful With Trees, Hedges. Nestled In A Desirable Neighborhood, This Home Is Close To Schools, Parks, Shopping Centers, Mosque, And Offers Easy Access To Public Transit And 401, Making It An Ideal Location For Families, Tenants, And Commuters. The Driveway Will be paved before closing. GREAT NEIGHBOUR HOOD TO LIVE IN !
Dimensions
3.05' × 4.87'
Features
large window, hardwood floor, pot lights
Dimensions
3.29' × 3.77'
Features
closet, hardwood floor, pot lights
Dimensions
5.3' × 2.5'
Features
stainless steel appl, modern kitchen, quartz counter
Dimensions
0.89' × 0'
Features
Hardwood Floor
Dimensions
2.7' × 3.9'
Features
open concept, hardwood floor, pot lights
Dimensions
3.35' × 0.35'
Features
closet, hardwood floor, pot lights
Dimensions
2.98' × 3.29'
Features
closet, hardwood floor, pot lights
Dimensions
2.16' × 2.07'
Features
double sink, 4 pc bath, tile floor
Dimensions
2.9' × 3.19'
Features
window, vinyl floor, pot lights
Dimensions
2.95' × 3.2'
Features
window, vinyl floor, pot lights
Dimensions
2.9' × 3.15'
Features
window, vinyl floor, pot lights
Dimensions
4.3' × 3.4'
Features
window, vinyl floor, pot lights
Dimensions
0.89' × 0'
Features
Hardwood Floor
Dimensions
3.05' × 4.87'
Features
large window, hardwood floor, pot lights
Dimensions
2.7' × 3.9'
Features
open concept, hardwood floor, pot lights
Dimensions
5.3' × 2.5'
Features
stainless steel appl, modern kitchen, quartz counter
Dimensions
2.9' × 3.15'
Features
window, vinyl floor, pot lights
Dimensions
3.29' × 3.77'
Features
closet, hardwood floor, pot lights
Dimensions
2.9' × 3.19'
Features
window, vinyl floor, pot lights
Dimensions
2.95' × 3.2'
Features
window, vinyl floor, pot lights
Dimensions
3.35' × 0.35'
Features
closet, hardwood floor, pot lights
Dimensions
2.98' × 3.29'
Features
closet, hardwood floor, pot lights
Dimensions
4.3' × 3.4'
Features
window, vinyl floor, pot lights
Dimensions
2.16' × 2.07'
Features
double sink, 4 pc bath, tile floor
Have questions about this property?
Contact MeTotal Monthly Payment
$5,129 / month
Down Payment Percentage
20.00%
Mortgage Amount (Principal)
$960,000
Total Interest Payments
$591,898
Total Payment (Principal + Interest)
$1,551,898
Estimated Net Proceeds
$68,000
Realtor Fees
$25,000
Total Selling Costs
$32,000
Sale Price
$500,000
Mortgage Balance
$400,000

A highly successful and experienced real estate agent, Ken has been serving clients in the Greater Toronto Area for almost two decades. Born and raised in Toronto, Ken has a passion for helping people find their dream homes and investment properties has been the driving force behind his success. He has a deep understanding of the local real estate market, and his extensive knowledge and experience have earned him a reputation amongst his clients as a trusted and reliable partner when dealing with their real estate needs.