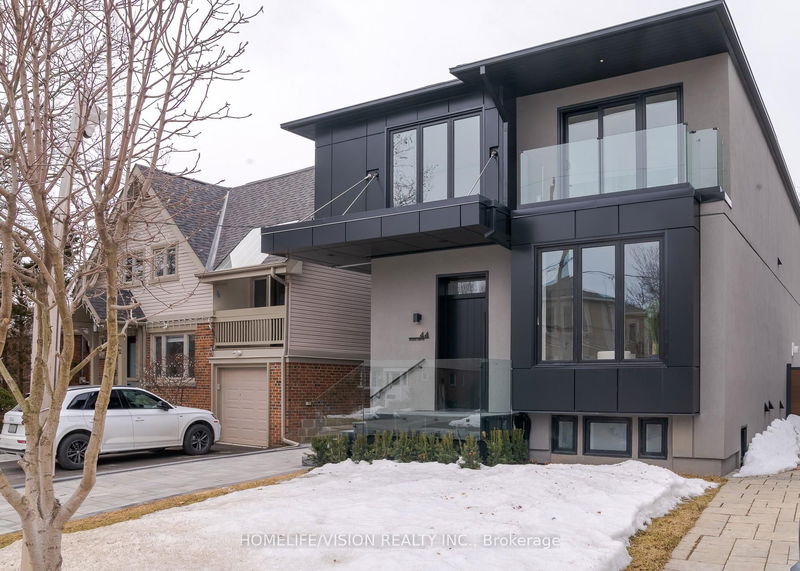

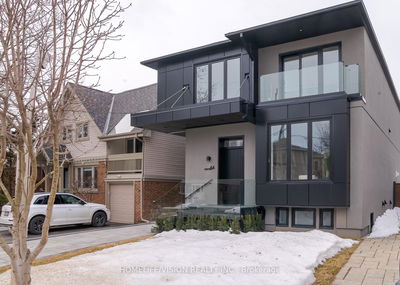
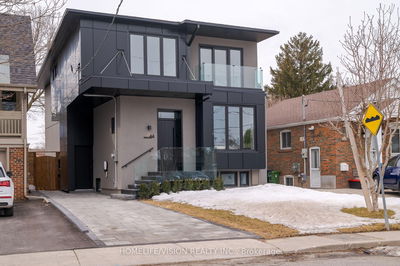
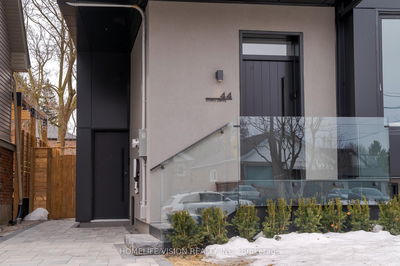
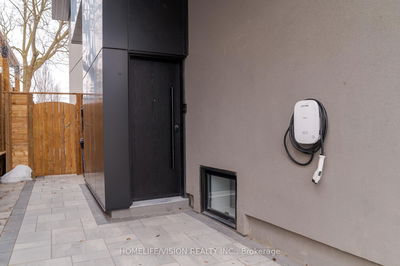

Sales Representative
A highly successful and experienced real estate agent, Ken has been serving clients in the Greater Toronto Area for almost two decades.
Price
$2,699,000
Bedrooms
4 Beds
Bathrooms
5 Baths
Size
2500-3000 sqft
Year Built
New
Property Type
House
Property Taxes
$4878.27
Nestled in the quiet pocket of the prestigious Parkview Hills, this spectacular two-story custom-built home offers 4+2 bedrooms, a den, and 5 bathrooms, blending contemporary style with family-friendly functionality. The open-concept main floor is flooded with natural light through expansive windows and multiple skylights in the two-story openings. A spacious front foyer with custom cabinetry and soaring ceilings welcomes you inside. The cozy family room and elegant dining room, with a fireplace at the center, create the perfect space for family gatherings. The gourmet kitchen is a chef's dream, featuring custom cabinetry, top-of-the-line appliances, and sleek quartz countertops with a waterfall edge. The spa-like master ensuite boasts a beautiful freestanding soaker tub, complemented by high-end plumbing fixtures for a true retreat experience. Two separate furnaces control the temperature for each floor independently, along with two Wi-Fi access points for seamless connectivity. The oversized recreation room in the basement, complete with a custom-built wet bar, offers ample space for entertainment. For added convenience, the laundry is located on the second floor with custom cabinetry, and there's an additional laundry space in the basement with all rough-ins. The ACM exterior Industrial grade paneling and custom Arista solid wood door complement the home beautifully. The house is situated in a vibrant community with excellent TTC access, shopping, and many local events, this home ensures both comfort and convenience. Quality craftsmanship shines throughout, with thoughtful touches like an EV car charger and a completely separate entrance to the basement, making this home a true gem.
Dimensions
5.08' × 4.12'
Features
walk-in closet(s), 5 pc ensuite, b/i closet
Dimensions
3.76' × 3.15'
Features
b/i closet, 3 pc ensuite, w/o to balcony
Dimensions
3.96' × 3.35'
Features
b/i closet, pot lights, hardwood floor
Dimensions
1.83' × 1.22'
Features
open concept, skylight, hardwood floor
Dimensions
3.84' × 3.58'
Features
b/i closet, pot lights, hardwood floor
Dimensions
3.53' × 1.73'
Features
2 pc bath, pot lights, hardwood floor
Dimensions
6.34' × 5.03'
Features
2 way fireplace, sliding doors, hardwood floor
Dimensions
5.79' × 3.66'
Features
bay window, pot lights, hardwood floor
Dimensions
6.1' × 3.66'
Features
2 way fireplace, pot lights, hardwood floor
Dimensions
4.68' × 2.56'
Features
open concept, pot lights, hardwood floor
Dimensions
7.25' × 5.94'
Features
3 pc bath, pot lights, wet bar
Dimensions
3.93' × 3.48'
Features
pot lights, vinyl floor
Dimensions
3.93' × 2.35'
Features
pot lights, vinyl floor
Dimensions
3.53' × 1.73'
Features
2 pc bath, pot lights, hardwood floor
Dimensions
7.25' × 5.94'
Features
3 pc bath, pot lights, wet bar
Dimensions
5.79' × 3.66'
Features
bay window, pot lights, hardwood floor
Dimensions
6.1' × 3.66'
Features
2 way fireplace, pot lights, hardwood floor
Dimensions
4.68' × 2.56'
Features
open concept, pot lights, hardwood floor
Dimensions
5.08' × 4.12'
Features
walk-in closet(s), 5 pc ensuite, b/i closet
Dimensions
3.76' × 3.15'
Features
b/i closet, 3 pc ensuite, w/o to balcony
Dimensions
3.96' × 3.35'
Features
b/i closet, pot lights, hardwood floor
Dimensions
3.93' × 3.48'
Features
pot lights, vinyl floor
Dimensions
3.84' × 3.58'
Features
b/i closet, pot lights, hardwood floor
Dimensions
3.93' × 2.35'
Features
pot lights, vinyl floor
Dimensions
6.34' × 5.03'
Features
2 way fireplace, sliding doors, hardwood floor
Dimensions
1.83' × 1.22'
Features
open concept, skylight, hardwood floor
Have questions about this property?
Contact MeTotal Monthly Payment
$10,603 / month
Down Payment Percentage
20.00%
Mortgage Amount (Principal)
$2,159,200
Total Interest Payments
$1,331,279
Total Payment (Principal + Interest)
$3,490,479
Estimated Net Proceeds
$68,000
Realtor Fees
$25,000
Total Selling Costs
$32,000
Sale Price
$500,000
Mortgage Balance
$400,000

A highly successful and experienced real estate agent, Ken has been serving clients in the Greater Toronto Area for almost two decades. Born and raised in Toronto, Ken has a passion for helping people find their dream homes and investment properties has been the driving force behind his success. He has a deep understanding of the local real estate market, and his extensive knowledge and experience have earned him a reputation amongst his clients as a trusted and reliable partner when dealing with their real estate needs.