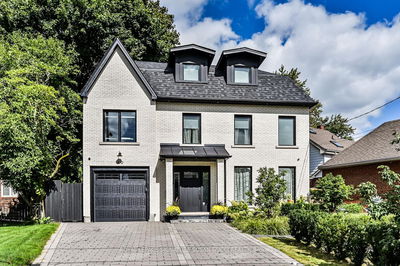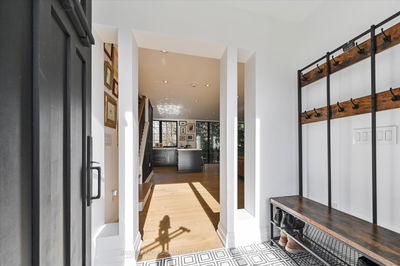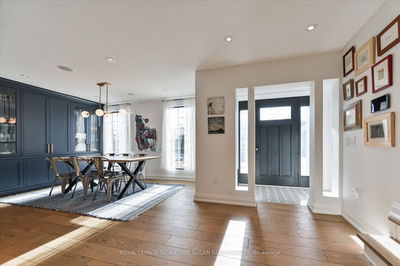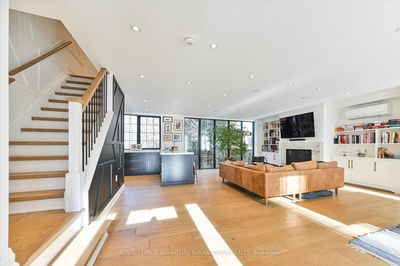






Sales Representative
A highly successful and experienced real estate agent, Ken has been serving clients in the Greater Toronto Area for almost two decades.
Price
$2,798,000
Bedrooms
4 Beds
Bathrooms
5 Baths
Size
2500-3000 sqft
Year Built
Not listed
Property Type
House
Property Taxes
$10872.4
As Seen on Toronto Life's House of the Week. Welcome to 60 Glenwood Crescent, a stunning home that combines sophisticated design with the natural beauty of its ravine setting. This fully detached, four-level residence offers over 3000 sqft of exquisite living space & is a true sanctuary in the heart of the city. As soon as you step inside, your eyes are drawn to the breathtaking views of the lush forest surrounding the home. A wall of windows on every level captures the beauty of the ravine, flooding the space with natural light & providing a sense of serenity that flows throughout the home.The chef-inspired kitchen is a true highlight, featuring high-end appliances & a tucked-away coffee centre for those who appreciate the finer details. Whether you're preparing a meal or enjoying your morning coffee, the views of nature will make every moment feel special. With four spacious bedrooms & five luxurious bathrooms, this home offers ample space for family & guests. The walkout basement provides additional living or entertainment space, while the third level is dedicated to a unique work-from-home environment that inspires joy, creativity, and increased concentration, all while being nestled among the trees.This home is packed with high-end finishes & smart home features, including heated floors throughout (individually controlled per floor), smart dimmers, built-in speakers, & wall-mounted iPads for ultimate convenience. Two gas fireplaces add warmth & ambiance, and an integrated fridge, central vacuum system, & instant hot water enhance the homes functionality. Outside, you'll find two levels of composite decking & a cozy patio with a fire pit perfect for relaxing or entertaining. The heated driveway ensures year-round access, & the integrated irrigation system keeps your outdoor spaces lush & inviting. Offering the perfect balance of modern luxury & natural tranquility, 60 Glenwood Crescent truly feels like a cottage in the city. **OPEN HOUSE SUN MAY 4, 2-4PM**
Dimensions
6.5' × 5.85'
Features
hardwood floor, pot lights, gas fireplace
Dimensions
7.8' × 2.61'
Features
Pantry
Dimensions
4.1' × 3.49'
Features
hardwood floor, window, closet
Dimensions
3.96' × 2.89'
Features
hardwood floor, window, closet
Dimensions
5.65' × 4.37'
Features
hardwood floor, 6 pc ensuite, walk-in closet(s)
Dimensions
2.49' × 1.52'
Features
Tile Floor
Dimensions
4.31' × 3.16'
Features
hardwood floor, open concept, combined w/living
Dimensions
5.51' × 4.31'
Features
hardwood floor, gas fireplace, overlooks ravine
Dimensions
6.73' × 3.19'
Features
hardwood floor, pot lights, overlooks ravine
Dimensions
6.68' × 4.9'
Features
hardwood floor, 3 pc ensuite, window
Dimensions
5.44' × 3.45'
Features
hardwood floor, pot lights, overlooks ravine
Dimensions
6.5' × 5.85'
Features
hardwood floor, pot lights, gas fireplace
Dimensions
2.49' × 1.52'
Features
Tile Floor
Dimensions
7.8' × 2.61'
Features
Pantry
Dimensions
5.44' × 3.45'
Features
hardwood floor, pot lights, overlooks ravine
Dimensions
5.51' × 4.31'
Features
hardwood floor, gas fireplace, overlooks ravine
Dimensions
4.31' × 3.16'
Features
hardwood floor, open concept, combined w/living
Dimensions
6.73' × 3.19'
Features
hardwood floor, pot lights, overlooks ravine
Dimensions
5.65' × 4.37'
Features
hardwood floor, 6 pc ensuite, walk-in closet(s)
Dimensions
4.1' × 3.49'
Features
hardwood floor, window, closet
Dimensions
6.68' × 4.9'
Features
hardwood floor, 3 pc ensuite, window
Dimensions
3.96' × 2.89'
Features
hardwood floor, window, closet
Have questions about this property?
Contact MeTotal Monthly Payment
$11,458 / month
Down Payment Percentage
20.00%
Mortgage Amount (Principal)
$2,238,400
Total Interest Payments
$1,380,110
Total Payment (Principal + Interest)
$3,618,510
Estimated Net Proceeds
$68,000
Realtor Fees
$25,000
Total Selling Costs
$32,000
Sale Price
$500,000
Mortgage Balance
$400,000

A highly successful and experienced real estate agent, Ken has been serving clients in the Greater Toronto Area for almost two decades. Born and raised in Toronto, Ken has a passion for helping people find their dream homes and investment properties has been the driving force behind his success. He has a deep understanding of the local real estate market, and his extensive knowledge and experience have earned him a reputation amongst his clients as a trusted and reliable partner when dealing with their real estate needs.