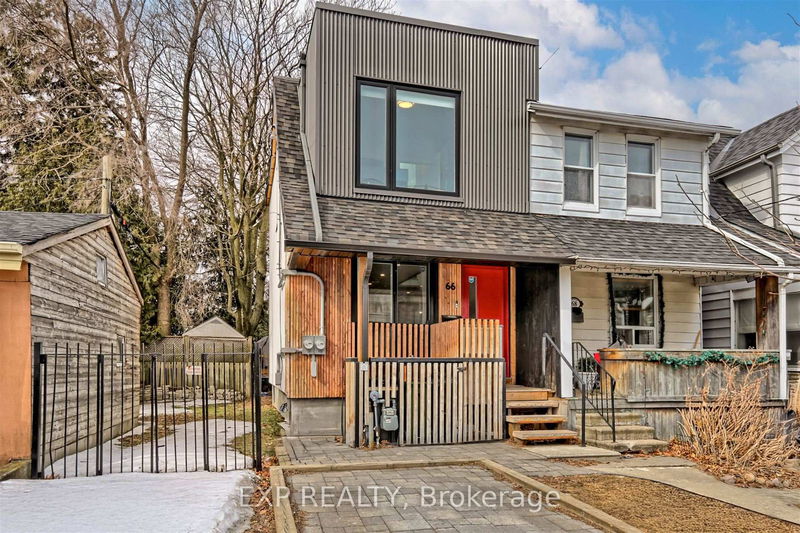

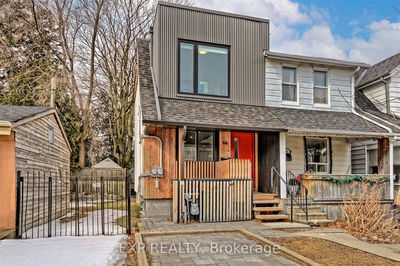
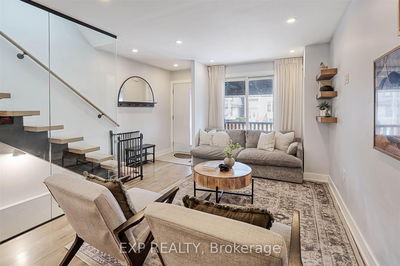
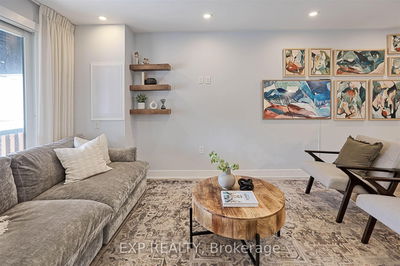
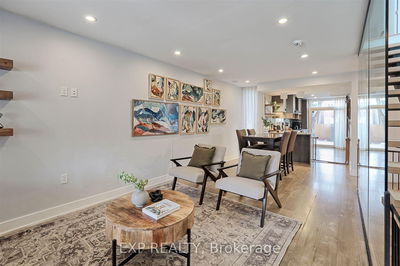

Sales Representative
A highly successful and experienced real estate agent, Ken has been serving clients in the Greater Toronto Area for almost two decades.
Price
$1,350,000
Bedrooms
3 Beds
Bathrooms
3 Baths
Size
700-1100 sqft
Year Built
Not listed
Property Type
House
Property Taxes
$5028.48
Welcome to 66 Marlow Ave, a beautifully renovated 3-bedroom semi-detached home in the highly sought-after Danforth Village! This turnkey property checks all the boxes with its open-concept design, stainless steel appliances, sleek quartz countertops, and high-end finishes throughout. The second-floor spa-like bathroom boasts a skylight, soaker tub, and separate stand-up shower, creating a luxurious retreat. Large windows and operable skylights flood the home with natural light, while an oak floating staircase and high ceilings add to the elegant feel. Totally self contained basement apartment with a separate entrance ideal for an investor or investment opportunity. Step outside to enjoy a large wooden deck, a fully fenced backyard, and a surface parking pad. Located just steps from TTC, schools, restaurants, and more, this home offers the perfect balance of style, function, and location. Don't miss out on this exceptional opportunity!
Dimensions
3.9' × 2.82'
Features
laminate, large window, b/i shelves
Dimensions
4.96' × 3.15'
Features
laminate, large window, double closet
Dimensions
3.12' × 2.21'
Features
laminate, window
Dimensions
7.84' × 7.11'
Features
combined w/dining, laminate, open concept
Dimensions
7.84' × 7.11'
Features
combined w/living, laminate, open concept
Dimensions
4.93' × 3.19'
Features
modern kitchen, laminate, w/o to yard
Dimensions
3.55' × 2.93'
Features
laminate, walk-out, window
Dimensions
5.63' × 2.63'
Features
laminate, open concept
Dimensions
3.08' × 3.05'
Features
laminate, murphy bed, window
Dimensions
3.55' × 2.93'
Features
laminate, walk-out, window
Dimensions
7.84' × 7.11'
Features
combined w/dining, laminate, open concept
Dimensions
7.84' × 7.11'
Features
combined w/living, laminate, open concept
Dimensions
5.63' × 2.63'
Features
laminate, open concept
Dimensions
4.93' × 3.19'
Features
modern kitchen, laminate, w/o to yard
Dimensions
4.96' × 3.15'
Features
laminate, large window, double closet
Dimensions
3.9' × 2.82'
Features
laminate, large window, b/i shelves
Dimensions
3.12' × 2.21'
Features
laminate, window
Dimensions
3.08' × 3.05'
Features
laminate, murphy bed, window
Have questions about this property?
Contact MeTotal Monthly Payment
$5,769 / month
Down Payment Percentage
20.00%
Mortgage Amount (Principal)
$1,080,000
Total Interest Payments
$665,886
Total Payment (Principal + Interest)
$1,745,886
Estimated Net Proceeds
$68,000
Realtor Fees
$25,000
Total Selling Costs
$32,000
Sale Price
$500,000
Mortgage Balance
$400,000

A highly successful and experienced real estate agent, Ken has been serving clients in the Greater Toronto Area for almost two decades. Born and raised in Toronto, Ken has a passion for helping people find their dream homes and investment properties has been the driving force behind his success. He has a deep understanding of the local real estate market, and his extensive knowledge and experience have earned him a reputation amongst his clients as a trusted and reliable partner when dealing with their real estate needs.