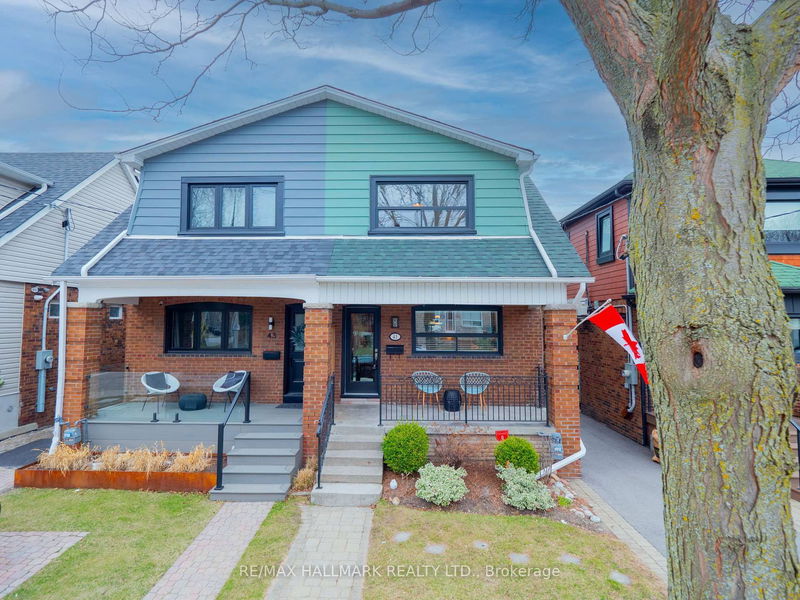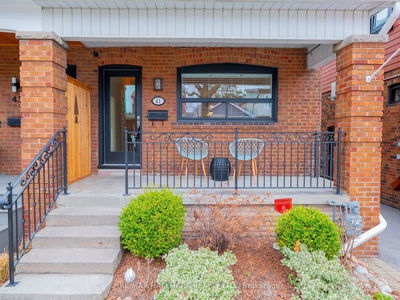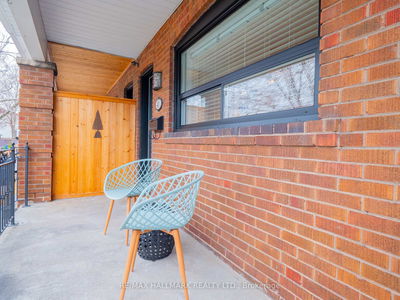






Sales Representative
A highly successful and experienced real estate agent, Ken has been serving clients in the Greater Toronto Area for almost two decades.
Price
$999,000
Bedrooms
3 Beds
Bathrooms
2 Baths
Size
1100-1500 sqft
Year Built
51-99
Property Type
House
Property Taxes
$4885
Welcome to 41 Roosevelt Road - a charming, sun-filled semi nestled in the heart of East York, in the coveted RH McGregor school district. This beautifully maintained home offers the perfect blend of character and modern updates, featuring an open-concept living and dining space with hardwood floors, high ceilings, and a great flow that invites connection and comfort. The kitchen leads to a handy mudroom with a walk-out to a private, fenced backyard ideal for summer BBQs, morning coffee, or letting the kids run free. Upstairs, you'll find three spacious bedrooms, including a dreamy primary retreat that offers the kind of peace and privacy every homeowner longs for. Two stylishly renovated bathrooms add to the move-in-ready appeal. The fully finished basement, with its own separate entrance, is a versatile bonus complete with a cozy family room, home office nook, and potential for an in-law suite or rental opportunity. This is a home that truly has it all-space, comfort, and a warm, welcoming energy from the moment you walk through the door. Turn the key and start your next chapter here. Please see attachments for a detailed list of upgrades/renovations.
Dimensions
3.88' × 3.76'
Features
hardwood floor, picture window
Dimensions
3.89' × 3.05'
Features
hardwood floor, closet, overlooks backyard
Dimensions
3.94' × 3.05'
Features
hardwood floor, closet, window
Dimensions
3.75' × 3.15'
Features
vinyl floor, pot lights, b/i shelves
Dimensions
4.73' × 2.52'
Features
vinyl floor, 3 pc bath, w/o to garden
Dimensions
4.8' × 4.54'
Features
hardwood floor, open concept, picture window
Dimensions
1.85' × 1.51'
Features
tile floor, closet, w/o to yard
Dimensions
4.54' × 2.4'
Features
renovated, w/o to yard, granite counters
Dimensions
4.54' × 3.11'
Features
hardwood floor, open concept, combined w/living
Dimensions
3.75' × 3.15'
Features
vinyl floor, pot lights, b/i shelves
Dimensions
1.85' × 1.51'
Features
tile floor, closet, w/o to yard
Dimensions
4.73' × 2.52'
Features
vinyl floor, 3 pc bath, w/o to garden
Dimensions
4.8' × 4.54'
Features
hardwood floor, open concept, picture window
Dimensions
4.54' × 3.11'
Features
hardwood floor, open concept, combined w/living
Dimensions
4.54' × 2.4'
Features
renovated, w/o to yard, granite counters
Dimensions
3.88' × 3.76'
Features
hardwood floor, picture window
Dimensions
3.89' × 3.05'
Features
hardwood floor, closet, overlooks backyard
Dimensions
3.94' × 3.05'
Features
hardwood floor, closet, window
Have questions about this property?
Contact MeTotal Monthly Payment
$4,496 / month
Down Payment Percentage
20.00%
Mortgage Amount (Principal)
$799,200
Total Interest Payments
$492,756
Total Payment (Principal + Interest)
$1,291,956
Estimated Net Proceeds
$68,000
Realtor Fees
$25,000
Total Selling Costs
$32,000
Sale Price
$500,000
Mortgage Balance
$400,000

A highly successful and experienced real estate agent, Ken has been serving clients in the Greater Toronto Area for almost two decades. Born and raised in Toronto, Ken has a passion for helping people find their dream homes and investment properties has been the driving force behind his success. He has a deep understanding of the local real estate market, and his extensive knowledge and experience have earned him a reputation amongst his clients as a trusted and reliable partner when dealing with their real estate needs.