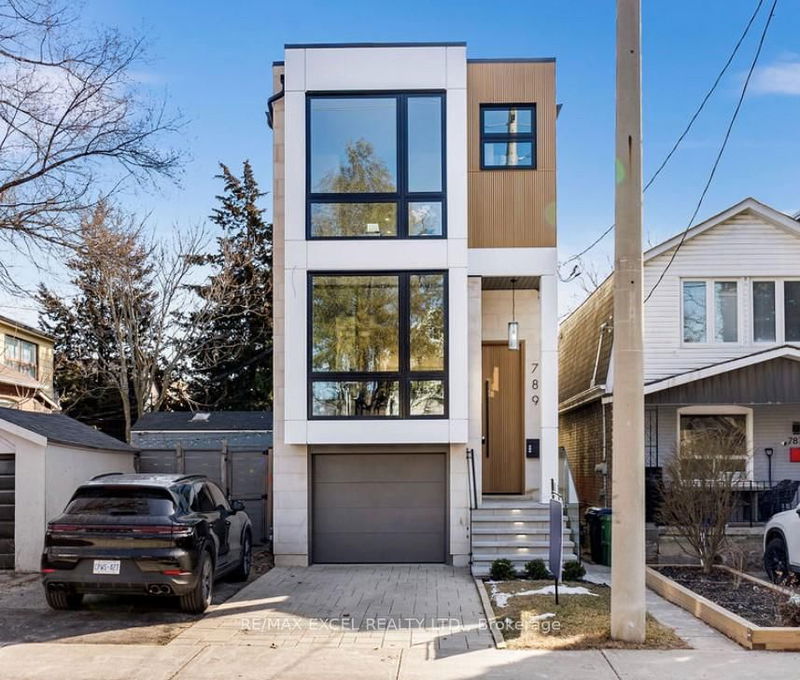

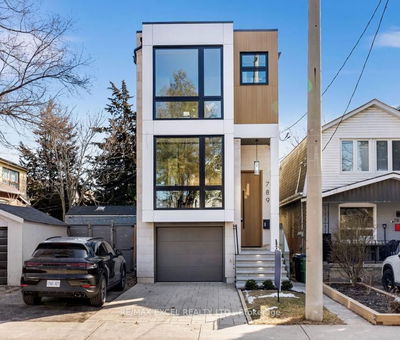
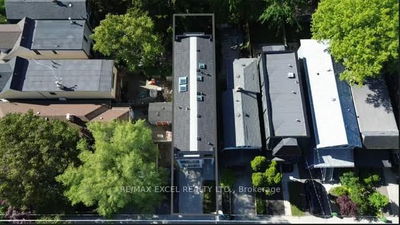
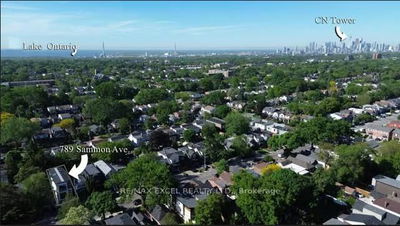
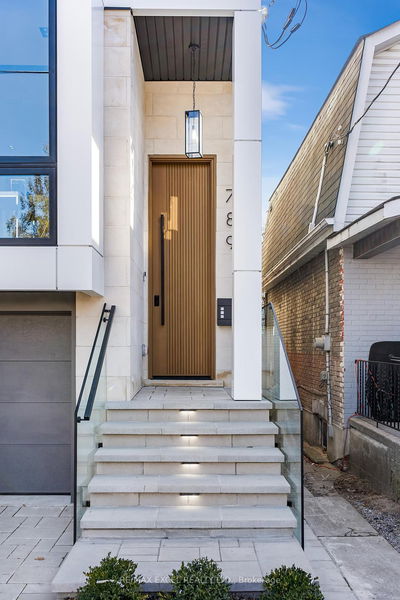

Sales Representative
A highly successful and experienced real estate agent, Ken has been serving clients in the Greater Toronto Area for almost two decades.
Price
$1,988,000
Bedrooms
3 Beds
Bathrooms
5 Baths
Size
1500-2000 sqft
Year Built
Not listed
Property Type
House
Property Taxes
$7695
Resplendent Home Reinterprets Timeless modern/contemporary Style. Located In Prestigious Danforth Village, East End TO's best Neighborhood As per TO Realty Boutique. Sophisticated Finishes, Luxurious Design W/warm Natural Tones Boasting near 2500' of living space Ideal for A tech Enthusiast W/ Control4 monitoring. Sculptured Natural Limestone & ACM Panel Ext. To Magnifcent Primary Rm W/View of the CN Tower. 200AMP service. Car Charger. 5 skylights. Chic Primary Bedrm Ensuite W/5-Pc Spa-Style W/Flr ht. Additional his/her Dressing Rmin B/I. Bespoke Bedrms W/Ensuites for every rm. Open Concept Chef Kitchen W/10' Island. 72" Fireplace & 40 Bttle Wine cellar W/ambient Ltg.Main Flr ofce. Speakers. Majestic Flr-ceiling windows. Smart blinds R/I. Main Flr 12', 2nd Flr 9', bsmt 9'Clg.10' entrance dr. Mins to woodbine beach, hospital, trendy Danforth/Bloor Shopping & Fine Restaurants. Close To Admired Public & Private Schools. Nanny Suite. 2nd&lower fr Laundry, Heated Bsmt Flr R/I, Lower fr Kit/Bar Overlooking yard W/WO.
Dimensions
5.07' × 2.9'
Features
hardwood floor, 3 pc ensuite, large window
Dimensions
4.9' × 4.58'
Features
hardwood floor, 5 pc ensuite, window floor to ceiling
Dimensions
3.78' × 2.46'
Features
hardwood floor, 3 pc ensuite, window floor to ceiling
Dimensions
4.62' × 4.53'
Features
hardwood floor, b/i appliances, w/o to deck
Dimensions
2.08' × 3.14'
Features
hardwood floor, window floor to ceiling, overlooks living
Dimensions
5.71' × 3.3'
Features
hardwood floor, fireplace, built-in speakers
Dimensions
3.58' × 3.4'
Features
hardwood floor, built-in speakers, led lighting
Dimensions
3.74' × 4.27'
Features
vinyl floor, wet bar, w/o to yard
Dimensions
2.58' × 2.28'
Features
vinyl floor, large window, window floor to ceiling
Dimensions
3.74' × 4.27'
Features
vinyl floor, wet bar, w/o to yard
Dimensions
2.08' × 3.14'
Features
hardwood floor, window floor to ceiling, overlooks living
Dimensions
5.71' × 3.3'
Features
hardwood floor, fireplace, built-in speakers
Dimensions
3.58' × 3.4'
Features
hardwood floor, built-in speakers, led lighting
Dimensions
4.62' × 4.53'
Features
hardwood floor, b/i appliances, w/o to deck
Dimensions
4.9' × 4.58'
Features
hardwood floor, 5 pc ensuite, window floor to ceiling
Dimensions
5.07' × 2.9'
Features
hardwood floor, 3 pc ensuite, large window
Dimensions
3.78' × 2.46'
Features
hardwood floor, 3 pc ensuite, window floor to ceiling
Dimensions
2.58' × 2.28'
Features
vinyl floor, large window, window floor to ceiling
Have questions about this property?
Contact MeTotal Monthly Payment
$8,283 / month
Down Payment Percentage
20.00%
Mortgage Amount (Principal)
$1,590,400
Total Interest Payments
$980,579
Total Payment (Principal + Interest)
$2,570,979
Estimated Net Proceeds
$68,000
Realtor Fees
$25,000
Total Selling Costs
$32,000
Sale Price
$500,000
Mortgage Balance
$400,000

A highly successful and experienced real estate agent, Ken has been serving clients in the Greater Toronto Area for almost two decades. Born and raised in Toronto, Ken has a passion for helping people find their dream homes and investment properties has been the driving force behind his success. He has a deep understanding of the local real estate market, and his extensive knowledge and experience have earned him a reputation amongst his clients as a trusted and reliable partner when dealing with their real estate needs.