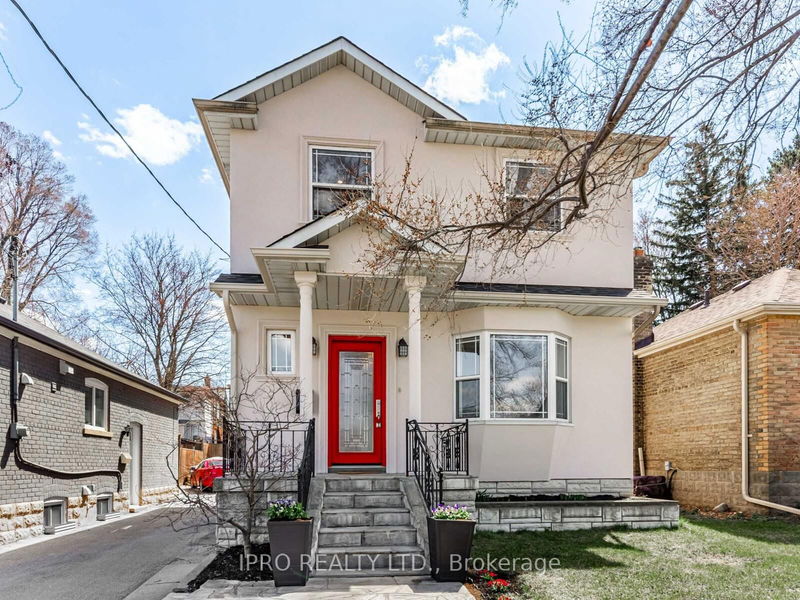

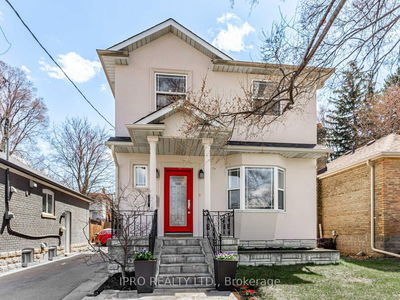
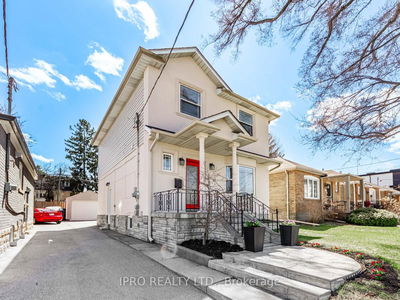
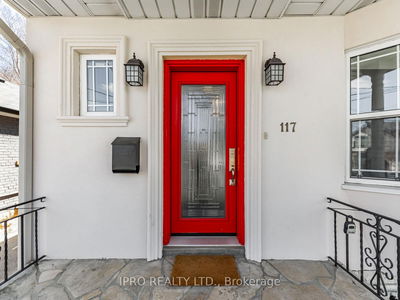
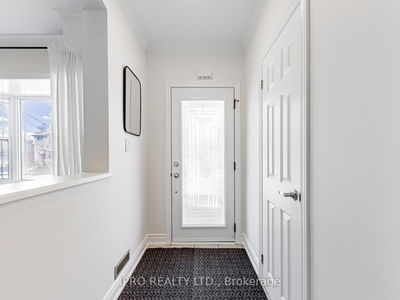

Sales Representative
A highly successful and experienced real estate agent, Ken has been serving clients in the Greater Toronto Area for almost two decades.
Price
$1,159,000
Bedrooms
3 Beds
Bathrooms
2 Baths
Size
1100-1500 sqft
Year Built
Not listed
Property Type
House
Property Taxes
$5501
This stunning detached family home sits on a wide 30 x 100 ft lot in the heart of the Danforth Village in the highly sought-after East York. Featuring 3+2 bedrooms,1 1/2 stylish bathrooms, and 1 car parking including a detached garage, this property offers the perfect balance of comfort, style, and functionality. The heart of the home is the gourmet kitchen, a thoughtfully designed space with modern appliances, quartz countertops, a breakfast island, custom cabinetry extended to the ceiling, ceramic tile backsplash, large pantry, and a sleek integrated wine cabinet. Double glass doors open to a private patio, creating a seamless flow for entertaining or enjoying quiet mornings outdoors. A bright foyer leads into the sun-filled living room, framed by a charming bay window, and continues into the dining area where original wooden railings on the staircase bring warmth and timeless character. Hardwood floors and pot lights throughout enhance the home's elegant and welcoming feel. Upstairs,2 skylights, one located in the washroom and the other located on top of the stairs, flood the space with natural light. The primary bedroom is a bright retreat with 3 windows and double closets, while two additional bedrooms each offer their own closet and share a well-appointed 3-piece bathroom. The fully finished basement adds flexibility with extra bedrooms, a cozy family room with kitchenette, dedicated laundry area, and ample storage perfect for guests, work-from-home setups, or hobby spaces. Outside, enjoy a peaceful private backyard surrounded by mature cedars and lilacs - ideal for summer gatherings or a quiet escape. Located just minutes from great schools, East York Memorial Arena, Stan Wadlow Park, the DVP, Woodbine Station, TTC bus stop on Cosburn, and new expanded Michael Garron Hospital major grocery stores, East York Civic Centre, public pools, public libraries, and the vibrant Danforth with its restaurants, cafés, boutiques and quick access to the Beaches & Downtown.
Dimensions
2.7' × 4.7'
Features
hardwood floor, double closet, overlooks backyard
Dimensions
4.63' × 2.75'
Features
hardwood floor, closet, overlooks frontyard
Dimensions
3.3' × 2.62'
Features
hardwood floor, closet, overlooks frontyard
Dimensions
3.62' × 2.33'
Features
pot lights, above grade window, closet
Dimensions
4.8' × 4.2'
Features
combined w/kitchen, combined w/laundry, pot lights
Dimensions
4.22' × 2.34'
Features
pot lights, above grade window, closet
Dimensions
2.25' × 4.33'
Features
hardwood floor, combined w/living, staircase
Dimensions
3.8' × 5.36'
Features
eat-in kitchen, walk-out, pot lights
Dimensions
4.09' × 4.33'
Features
hardwood floor, bay window, pot lights
Dimensions
4.09' × 4.33'
Features
hardwood floor, bay window, pot lights
Dimensions
2.25' × 4.33'
Features
hardwood floor, combined w/living, staircase
Dimensions
3.8' × 5.36'
Features
eat-in kitchen, walk-out, pot lights
Dimensions
2.7' × 4.7'
Features
hardwood floor, double closet, overlooks backyard
Dimensions
3.62' × 2.33'
Features
pot lights, above grade window, closet
Dimensions
4.22' × 2.34'
Features
pot lights, above grade window, closet
Dimensions
4.63' × 2.75'
Features
hardwood floor, closet, overlooks frontyard
Dimensions
3.3' × 2.62'
Features
hardwood floor, closet, overlooks frontyard
Dimensions
4.8' × 4.2'
Features
combined w/kitchen, combined w/laundry, pot lights
Have questions about this property?
Contact MeTotal Monthly Payment
$5,122 / month
Down Payment Percentage
20.00%
Mortgage Amount (Principal)
$927,200
Total Interest Payments
$571,676
Total Payment (Principal + Interest)
$1,498,876
Estimated Net Proceeds
$68,000
Realtor Fees
$25,000
Total Selling Costs
$32,000
Sale Price
$500,000
Mortgage Balance
$400,000

A highly successful and experienced real estate agent, Ken has been serving clients in the Greater Toronto Area for almost two decades. Born and raised in Toronto, Ken has a passion for helping people find their dream homes and investment properties has been the driving force behind his success. He has a deep understanding of the local real estate market, and his extensive knowledge and experience have earned him a reputation amongst his clients as a trusted and reliable partner when dealing with their real estate needs.