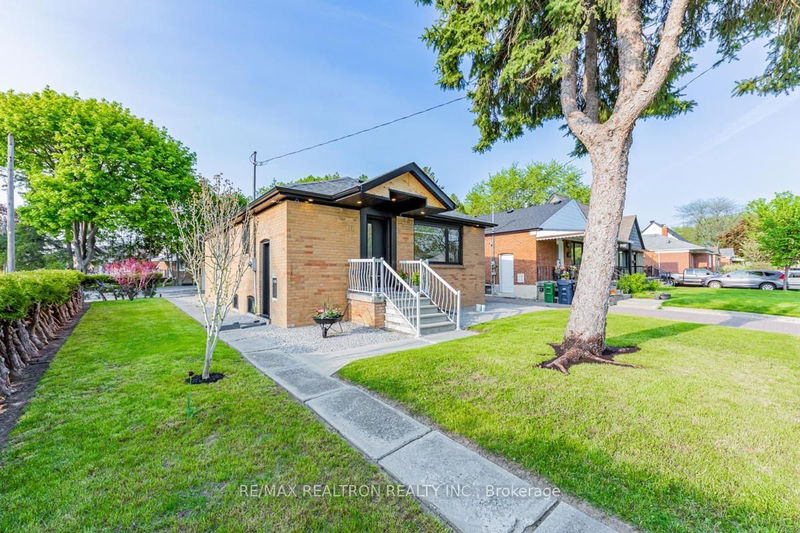

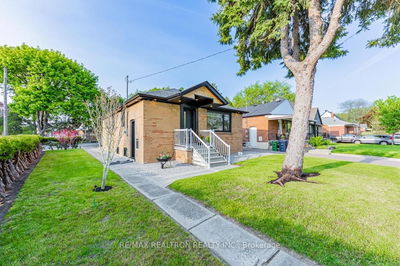
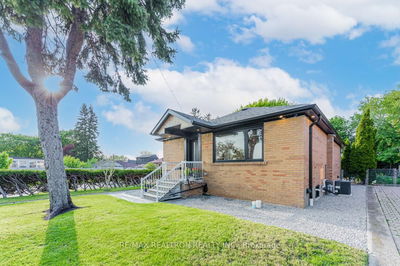
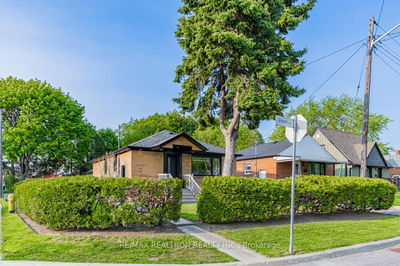
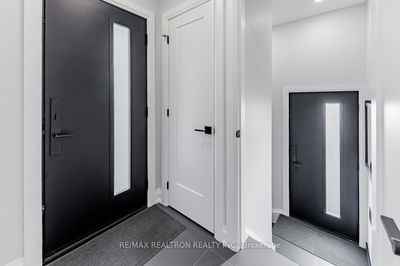

Sales Representative
A highly successful and experienced real estate agent, Ken has been serving clients in the Greater Toronto Area for almost two decades.
Price
$1,248,000
Bedrooms
2 Beds
Bathrooms
2 Baths
Size
1100-1500 sqft
Year Built
Not listed
Property Type
House
Property Taxes
$4341.81
Discover the perfect blend of contemporary style and cozy comfort in this beautifully renovated family home, crafted with top-quality materials and high-end finishes. Completely gutted and fully renovated, this home feels brand new, offering modern luxury throughout.Nestled in a peaceful, family-friendly neighborhood, this home features a bright, open-concept layout designed for effortless living and entertaining. The stylish gourmet kitchen boasts sleek, modern appliances, ample cabinetry, and a chic breakfast bar, while large aluminum windows flood the space with natural light, creating a warm and inviting atmosphere.Need extra space or rental income? The fully equipped basement in-law suite offers two bedrooms, a bathroom, a kitchen with a breakfast bar, and a spacious living areaideal for extended family or tenants. Plus, theres potential to add a garden suite, maximizing income opportunities.A rare find you wont want to miss!
Dimensions
4.26' × 3.9'
Features
pot lights, hardwood floor, fireplace
Dimensions
5.18' × 3.65'
Features
hardwood floor, pot lights, b/i appliances
Dimensions
3.96' × 3.04'
Features
hardwood floor, pot lights, window
Dimensions
2.75' × 1.52'
Features
3 pc bath, window, pot lights
Dimensions
4.57' × 3.35'
Features
hardwood floor, pot lights, large window
Dimensions
4.26' × 3.9'
Features
hardwood floor, pot lights, window
Dimensions
4.87' × 4.26'
Features
pot lights, laminate
Dimensions
4.26' × 3.65'
Features
pot lights, b/i appliances
Dimensions
4.87' × 4.26'
Features
pot lights, laminate
Dimensions
4.26' × 3.9'
Features
pot lights, hardwood floor, fireplace
Dimensions
4.26' × 3.9'
Features
hardwood floor, pot lights, window
Dimensions
5.18' × 3.65'
Features
hardwood floor, pot lights, b/i appliances
Dimensions
4.26' × 3.65'
Features
pot lights, b/i appliances
Dimensions
3.96' × 3.04'
Features
hardwood floor, pot lights, window
Dimensions
4.57' × 3.35'
Features
hardwood floor, pot lights, large window
Dimensions
2.75' × 1.52'
Features
3 pc bath, window, pot lights
Have questions about this property?
Contact MeTotal Monthly Payment
$5,346 / month
Down Payment Percentage
20.00%
Mortgage Amount (Principal)
$998,400
Total Interest Payments
$615,575
Total Payment (Principal + Interest)
$1,613,975
Estimated Net Proceeds
$68,000
Realtor Fees
$25,000
Total Selling Costs
$32,000
Sale Price
$500,000
Mortgage Balance
$400,000

A highly successful and experienced real estate agent, Ken has been serving clients in the Greater Toronto Area for almost two decades. Born and raised in Toronto, Ken has a passion for helping people find their dream homes and investment properties has been the driving force behind his success. He has a deep understanding of the local real estate market, and his extensive knowledge and experience have earned him a reputation amongst his clients as a trusted and reliable partner when dealing with their real estate needs.