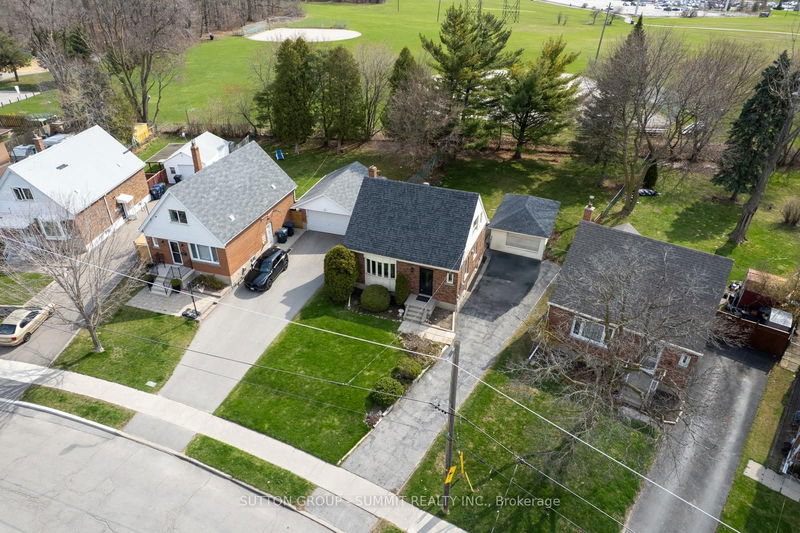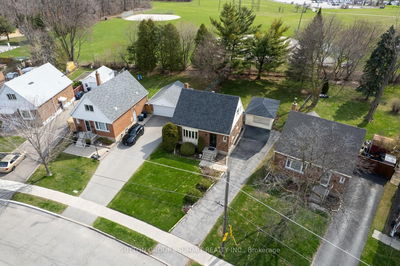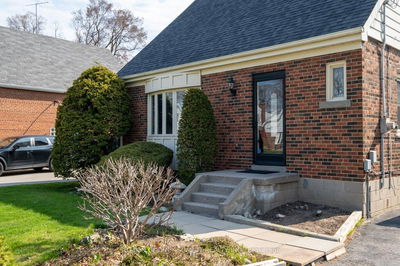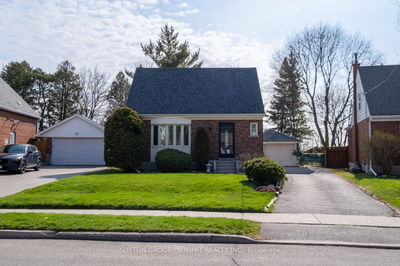






Sales Representative
A highly successful and experienced real estate agent, Ken has been serving clients in the Greater Toronto Area for almost two decades.
Price
$899,000
Bedrooms
2 Beds
Bathrooms
2 Baths
Size
1100-1500 sqft
Year Built
51-99
Property Type
House
Property Taxes
$4420.48
Welcome to 43 Singleton Rd. Tucked away in a quiet, family-friendly pocket, this cozy 1.5-storey home sits on a spacious, pie-shaped lot that widens beautifully at the back offering room to grow, play, or re-imagine entirely. And with Wexford Park right in your backyard, you get the bonus of peaceful green space just steps from your door. Inside, you'll find a warm and inviting layout filled with natural light, especially through the charming front bay windows. Originally a 3-bedroom, this home has been thoughtfully converted to a 2-bedroom layout, allowing for a more open and functional living space. With 1.5 baths, a finished basement, and a detached garage, theres plenty of room for comfortable living today and exciting potential for tomorrow. Whether you're a young couple starting out, someone with a creative eye for design, or an investor looking for your next opportunity, 43 Singleton Rd offers a solid foundation in a neighbourhood on the rise. With several custom homes already built on the street, this is your chance to be part of a growing community. Conveniently located close to transit, schools, and all your major amenities, this home truly blends potential with location. Come take a look-- you might just see the future you've been dreaming about.
Dimensions
2.74' × 4.42'
Features
Eat-in Kitchen
Dimensions
5.05' × 3.59'
Features
hardwood floor, bay window
Dimensions
2.86' × 3.51'
Features
Hardwood Floor
Dimensions
4.79' × 3.8'
Features
2 Pc Ensuite
Dimensions
3.07' × 4.77'
Features
Dimensions
3.19' × 2.12'
Features
Dimensions
8.05' × 3.49'
Features
Finished
Dimensions
3.19' × 2.12'
Features
Dimensions
8.05' × 3.49'
Features
Finished
Dimensions
5.05' × 3.59'
Features
hardwood floor, bay window
Dimensions
2.86' × 3.51'
Features
Hardwood Floor
Dimensions
2.74' × 4.42'
Features
Eat-in Kitchen
Dimensions
4.79' × 3.8'
Features
2 Pc Ensuite
Dimensions
3.07' × 4.77'
Features
Have questions about this property?
Contact MeTotal Monthly Payment
$4,098 / month
Down Payment Percentage
20.00%
Mortgage Amount (Principal)
$719,200
Total Interest Payments
$443,431
Total Payment (Principal + Interest)
$1,162,631
Estimated Net Proceeds
$68,000
Realtor Fees
$25,000
Total Selling Costs
$32,000
Sale Price
$500,000
Mortgage Balance
$400,000

A highly successful and experienced real estate agent, Ken has been serving clients in the Greater Toronto Area for almost two decades. Born and raised in Toronto, Ken has a passion for helping people find their dream homes and investment properties has been the driving force behind his success. He has a deep understanding of the local real estate market, and his extensive knowledge and experience have earned him a reputation amongst his clients as a trusted and reliable partner when dealing with their real estate needs.