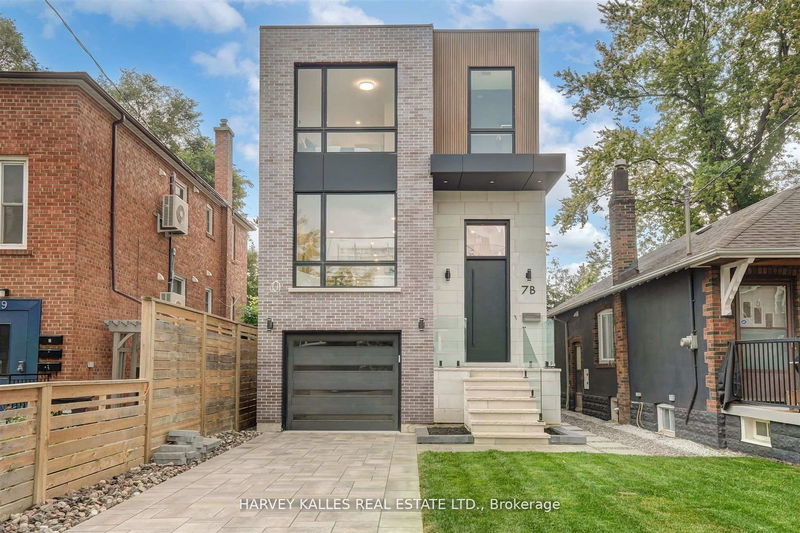

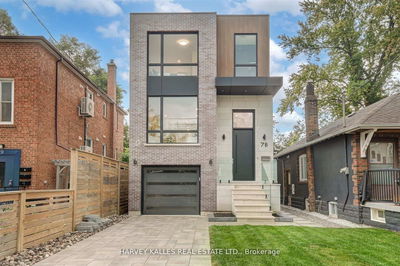
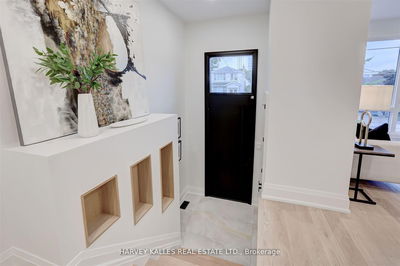
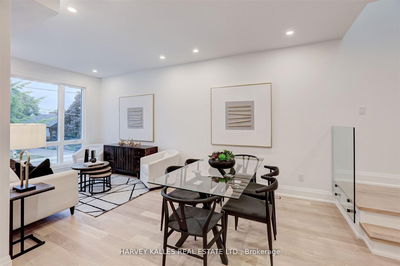
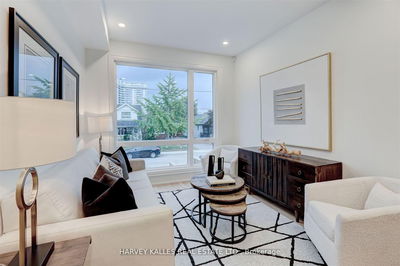

Sales Representative
A highly successful and experienced real estate agent, Ken has been serving clients in the Greater Toronto Area for almost two decades.
Price
$1,995,000
Bedrooms
4 Beds
Bathrooms
5 Baths
Size
Not listed
Year Built
New
Property Type
House
Property Taxes
Not listed
Brand New Spectacular Architect Designed Modern Masterpiece. This Stunning Sun-Drenched Custom-Built Fully Detached Home Is Meticulously Designed With Bespoke Interiors, Attention To Detail & An Unwavering Commitment to Quality Craftsmanship. With Over 2968 SF Of Sprawling Open Concept Interior Living Space Brilliantly Interconnected, This 4+1 Bed 5 Bath Home With Separate Legal Lower Level Apartment Suite Boasts Soaring Ceilings, Floor To Ceiling Windows, High-End Engineered Hardwood, Airy Foyer, Light Filled Central Atria W/Floating Wood & Glass Staircase, 3 Skylights, Chef Inspired Eat-In Kitchen With An Over-Sized Waterfall Island W/Breakfast Bar, Quartz Countertops And Backsplash, Integrated Bosch Appliances With Gas Cooktop, Generous Family Room With Napoleon Fireplace & Walk-Out To Deck & Backyard, Main Floor Powder Room, Direct Access To House From Garage & Professional Landscaping With Interlock Driveway. Retreat Upstairs To A Primary Suite Featuring 5-Pc Spa-Like Bath, Custom Built-In Cabinetry, Second Bedroom With 3-Pc Ensuite, 3rd & 4th Bedrooms With Semi Ensuite & Second Floor Laundry Room! Legal Lower Level 1 Bedroom Apartment/In-Law Suite With Private Entrance Allows For Convenient Multi-Generational Living Or Potential Rental Income And Features Kitchen, 3-Pc Bath, Separate Laundry, Soundproof Ceilings, Radiant Floor Heating & HVAC System For Autonomous Temperature Control. Vibrant East-End Location Very Walkable & A Cyclists' Paradise Mere Steps To Great Schools, Parks, Taylor Creek Trail, Transit, Restaurants, Retail & Just Mins To DVP, Woodbine Beach And Downtown. **EXTRAS** Private Drive With Full Height Garage, Legal Lower Level Unit, Ring Security System With Cameras, 200 AMP Service, CAT 6 Cable Throughout, HRV Unit.
Dimensions
5.87' × 3.81'
Features
hardwood floor, open concept, overlooks family
Dimensions
5.87' × 3.81'
Features
hardwood floor, window floor to ceiling, combined w/dining
Dimensions
5.36' × 4.44'
Features
eat-in kitchen, centre island, breakfast bar
Dimensions
5.36' × 4.06'
Features
fireplace, overlooks garden, w/o to deck
Dimensions
3.68' × 2.95'
Features
4 pc ensuite, hardwood floor, window floor to ceiling
Dimensions
3.23' × 2.59'
Features
semi ensuite, hardwood floor, large closet
Dimensions
3.23' × 2.74'
Features
semi ensuite, hardwood floor, window floor to ceiling
Dimensions
4.44' × 3.84'
Features
5 pc ensuite, his and hers closets, overlooks garden
Dimensions
6.76' × 2.67'
Features
heated floor, breakfast bar, stainless steel appl
Dimensions
6.76' × 2.39'
Features
heated floor, open concept, combined w/kitchen
Dimensions
3.86' × 2.54'
Features
heated floor, large window, large closet
Dimensions
5.87' × 3.81'
Features
hardwood floor, window floor to ceiling, combined w/dining
Dimensions
6.76' × 2.39'
Features
heated floor, open concept, combined w/kitchen
Dimensions
5.87' × 3.81'
Features
hardwood floor, open concept, overlooks family
Dimensions
5.36' × 4.44'
Features
eat-in kitchen, centre island, breakfast bar
Dimensions
6.76' × 2.67'
Features
heated floor, breakfast bar, stainless steel appl
Dimensions
4.44' × 3.84'
Features
5 pc ensuite, his and hers closets, overlooks garden
Dimensions
3.68' × 2.95'
Features
4 pc ensuite, hardwood floor, window floor to ceiling
Dimensions
3.23' × 2.59'
Features
semi ensuite, hardwood floor, large closet
Dimensions
3.23' × 2.74'
Features
semi ensuite, hardwood floor, window floor to ceiling
Dimensions
3.86' × 2.54'
Features
heated floor, large window, large closet
Dimensions
5.36' × 4.06'
Features
fireplace, overlooks garden, w/o to deck
Have questions about this property?
Contact MeTotal Monthly Payment
$7,667 / month
Down Payment Percentage
20.00%
Mortgage Amount (Principal)
$1,596,000
Total Interest Payments
$984,032
Total Payment (Principal + Interest)
$2,580,032
Estimated Net Proceeds
$68,000
Realtor Fees
$25,000
Total Selling Costs
$32,000
Sale Price
$500,000
Mortgage Balance
$400,000

A highly successful and experienced real estate agent, Ken has been serving clients in the Greater Toronto Area for almost two decades. Born and raised in Toronto, Ken has a passion for helping people find their dream homes and investment properties has been the driving force behind his success. He has a deep understanding of the local real estate market, and his extensive knowledge and experience have earned him a reputation amongst his clients as a trusted and reliable partner when dealing with their real estate needs.