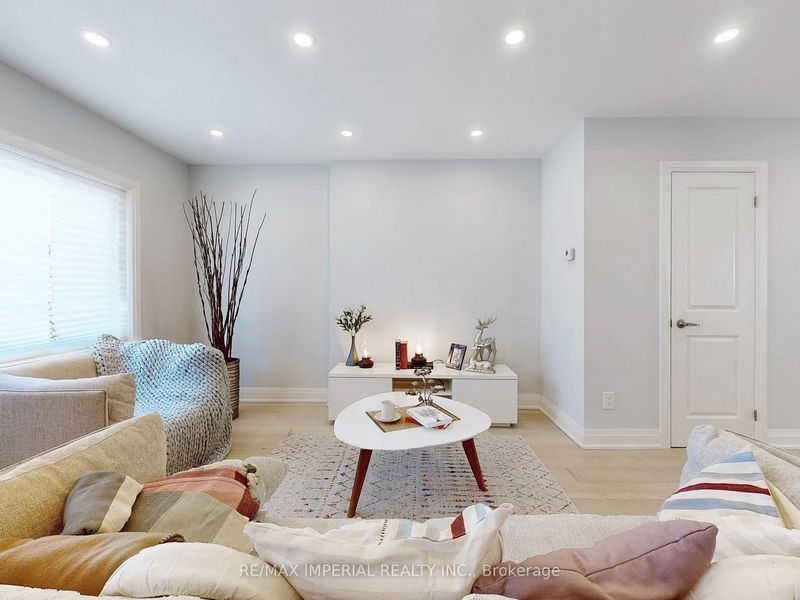

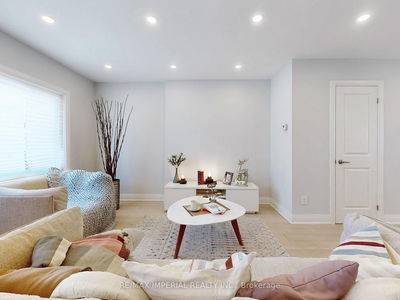
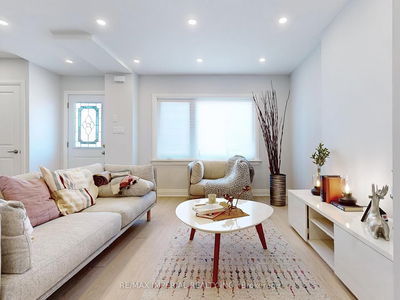
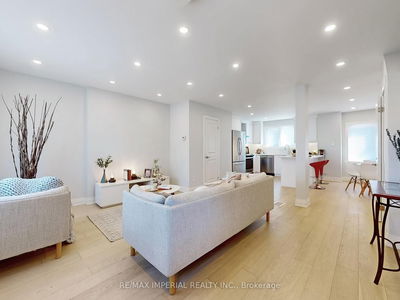
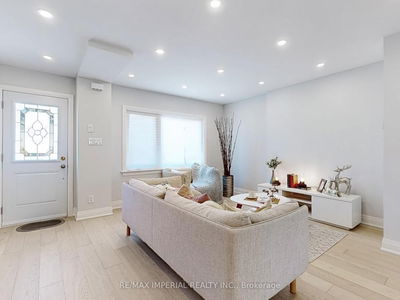

Sales Representative
A highly successful and experienced real estate agent, Ken has been serving clients in the Greater Toronto Area for almost two decades.
Price
$999,000
Bedrooms
3 Beds
Bathrooms
4 Baths
Size
1100-1500 sqft
Year Built
51-99
Property Type
House
Property Taxes
$4642.22
Welcome to this beautifully upgraded semi-detached home in Danforth Village-East York! Thoughtfully redesigned with significant renovations, the open-concept living area seamlessly blends into a modern kitchen featuring stainless steel appliances, quartz countertops, and serene backyard views. The spacious breakfast/dining area creates the perfect space for meals and entertaining. This home is filled with potlights, complemented by new windows and an updated roof. It offers three fully renovated bedrooms, including a primary suite with a luxurious 4-piece ensuite. Additional upgrades include high-quality exhaust fans, durable flooring, an elegant glass staircase, and newly installed thermal front and side doors. The finished basement, accessible via a separate entrance, offers a recreation room, den, and an extra 4-piece bathroom ideal for extended living or hosting guests. Exterior upgrades include new interlocking pavement, which may qualify for a parking permit, and a generously sized backyard. With a newer furnace and a tankless water heater rough-in, this home is designed for modern comfort and convenience. While the detached garage has been removed, the backyard provides ample space for family gatherings, potential tandem garage construction, or building a garden suite perfect for accommodating in-laws or generating extra income.
Dimensions
4.27' × 2.74'
Features
4 pc ensuite, hardwood floor, above grade window
Dimensions
3.56' × 3.51'
Features
hardwood floor, picture window, large closet
Dimensions
3.28' × 2.64'
Features
hardwood floor, above grade window, closet
Dimensions
4.78' × 4.34'
Features
hardwood floor, large window, pot lights
Dimensions
3.89' × 2.31'
Features
hardwood floor, overlooks backyard, pot lights
Dimensions
3.89' × 3.18'
Features
quartz counter, stainless steel appl, hardwood floor
Dimensions
4.83' × 2.03'
Features
vinyl floor, pot lights
Dimensions
3.15' × 2.77'
Features
vinyl floor, window
Dimensions
3.71' × 2.39'
Features
vinyl floor, pot lights, window
Dimensions
4.83' × 2.03'
Features
vinyl floor, pot lights
Dimensions
3.71' × 2.39'
Features
vinyl floor, pot lights, window
Dimensions
4.78' × 4.34'
Features
hardwood floor, large window, pot lights
Dimensions
3.89' × 2.31'
Features
hardwood floor, overlooks backyard, pot lights
Dimensions
3.89' × 3.18'
Features
quartz counter, stainless steel appl, hardwood floor
Dimensions
4.27' × 2.74'
Features
4 pc ensuite, hardwood floor, above grade window
Dimensions
3.56' × 3.51'
Features
hardwood floor, picture window, large closet
Dimensions
3.28' × 2.64'
Features
hardwood floor, above grade window, closet
Dimensions
3.15' × 2.77'
Features
vinyl floor, window
Have questions about this property?
Contact MeTotal Monthly Payment
$4,476 / month
Down Payment Percentage
20.00%
Mortgage Amount (Principal)
$799,200
Total Interest Payments
$492,756
Total Payment (Principal + Interest)
$1,291,956
Estimated Net Proceeds
$68,000
Realtor Fees
$25,000
Total Selling Costs
$32,000
Sale Price
$500,000
Mortgage Balance
$400,000

A highly successful and experienced real estate agent, Ken has been serving clients in the Greater Toronto Area for almost two decades. Born and raised in Toronto, Ken has a passion for helping people find their dream homes and investment properties has been the driving force behind his success. He has a deep understanding of the local real estate market, and his extensive knowledge and experience have earned him a reputation amongst his clients as a trusted and reliable partner when dealing with their real estate needs.