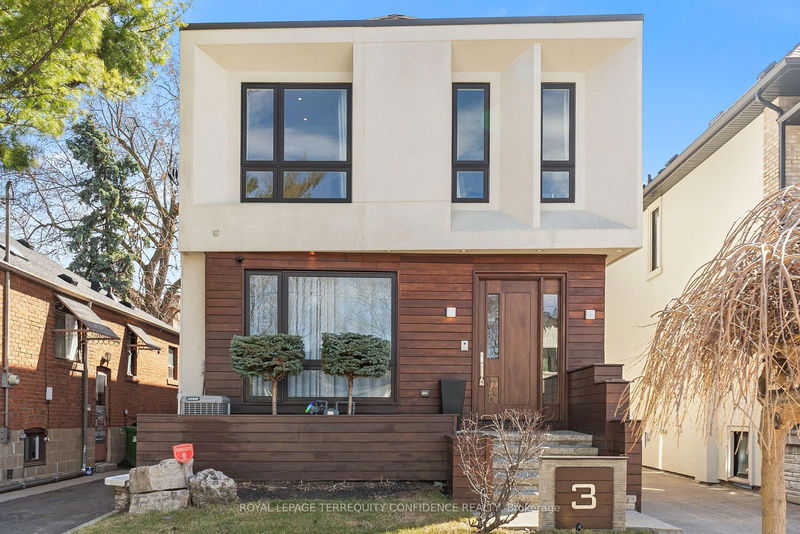

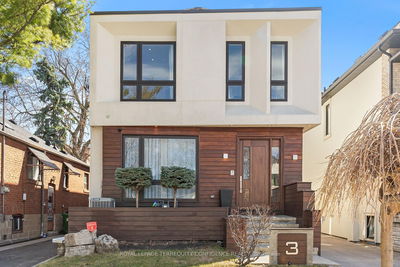
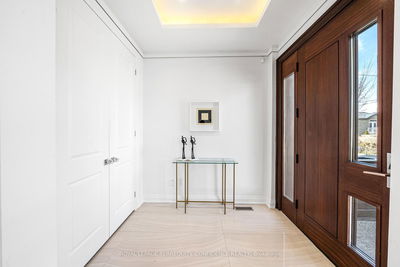
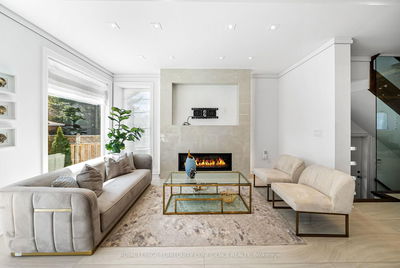
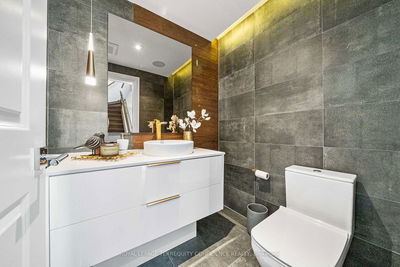

Sales Representative
A highly successful and experienced real estate agent, Ken has been serving clients in the Greater Toronto Area for almost two decades.
Price
$2,299,000
Bedrooms
4 Beds
Bathrooms
5 Baths
Size
2000-2500 sqft
Year Built
Not listed
Property Type
House
Property Taxes
$9985
Beautiful, custom 2-storey home in East York with an elegant interior, modern design and seamless layout throughout. The stunning main floor is graced with cove lighting that adds a soft, ambient glow, and large windows that brighten the home with natural light! The modern kitchen is a chef's dream, with a breakfast area, high-end built-in appliances, a center island, built-in speakers, and more; the marvelous family room comes fully equipped with a fireplace and view of the south-facing backyard; and the inviting ambience continues with the spacious living & dining rooms. The second floor offers 4 bedrooms, including the peaceful primary suite with a walk-in closet, view of the backyard, and spa-like 6-piece ensuite. Descend to the sublime, finished basement that features a separate entrance, two additional bedrooms, and a recreation room complete with a wet bar area, creating an ultimate entertainer's paradise. This prime location is just steps from gorgeous parks, close to Coxwell/Greenwood Subway Station, TTC, coffee shops, schools, and other amenities, with easy access to the DVP, Woodbine Beach, and Downtown Toronto. Spectacular opportunity to view a dream home.
Dimensions
4.79' × 3.43'
Features
centre island, stainless steel appl, built-in speakers
Dimensions
3.43' × 2.89'
Features
w/o to deck, pot lights
Dimensions
7.25' × 4.94'
Features
built-in speakers, window, pot lights
Dimensions
7.25' × 4.94'
Features
fireplace, built-in speakers, pot lights
Dimensions
4.64' × 2.68'
Features
fireplace, overlooks backyard, pot lights
Dimensions
5.48' × 2.84'
Features
pot lights, double closet, semi ensuite
Dimensions
4.61' × 3.48'
Features
pot lights, double closet, 4 pc ensuite
Dimensions
4.71' × 4.26'
Features
pot lights, walk-in closet(s), 6 pc ensuite
Dimensions
2.84' × 2.71'
Features
pot lights, window, semi ensuite
Dimensions
4.11' × 2.62'
Features
above grade window, double closet, pot lights
Dimensions
3.89' × 2.85'
Features
above grade window, double closet, pot lights
Dimensions
6.29' × 5.26'
Features
wet bar, above grade window, pot lights
Dimensions
3.43' × 2.89'
Features
w/o to deck, pot lights
Dimensions
6.29' × 5.26'
Features
wet bar, above grade window, pot lights
Dimensions
7.25' × 4.94'
Features
fireplace, built-in speakers, pot lights
Dimensions
7.25' × 4.94'
Features
built-in speakers, window, pot lights
Dimensions
4.79' × 3.43'
Features
centre island, stainless steel appl, built-in speakers
Dimensions
4.71' × 4.26'
Features
pot lights, walk-in closet(s), 6 pc ensuite
Dimensions
5.48' × 2.84'
Features
pot lights, double closet, semi ensuite
Dimensions
4.11' × 2.62'
Features
above grade window, double closet, pot lights
Dimensions
4.61' × 3.48'
Features
pot lights, double closet, 4 pc ensuite
Dimensions
3.89' × 2.85'
Features
above grade window, double closet, pot lights
Dimensions
2.84' × 2.71'
Features
pot lights, window, semi ensuite
Dimensions
4.64' × 2.68'
Features
fireplace, overlooks backyard, pot lights
Have questions about this property?
Contact MeTotal Monthly Payment
$9,591 / month
Down Payment Percentage
20.00%
Mortgage Amount (Principal)
$1,839,200
Total Interest Payments
$1,133,979
Total Payment (Principal + Interest)
$2,973,179
Estimated Net Proceeds
$68,000
Realtor Fees
$25,000
Total Selling Costs
$32,000
Sale Price
$500,000
Mortgage Balance
$400,000

A highly successful and experienced real estate agent, Ken has been serving clients in the Greater Toronto Area for almost two decades. Born and raised in Toronto, Ken has a passion for helping people find their dream homes and investment properties has been the driving force behind his success. He has a deep understanding of the local real estate market, and his extensive knowledge and experience have earned him a reputation amongst his clients as a trusted and reliable partner when dealing with their real estate needs.