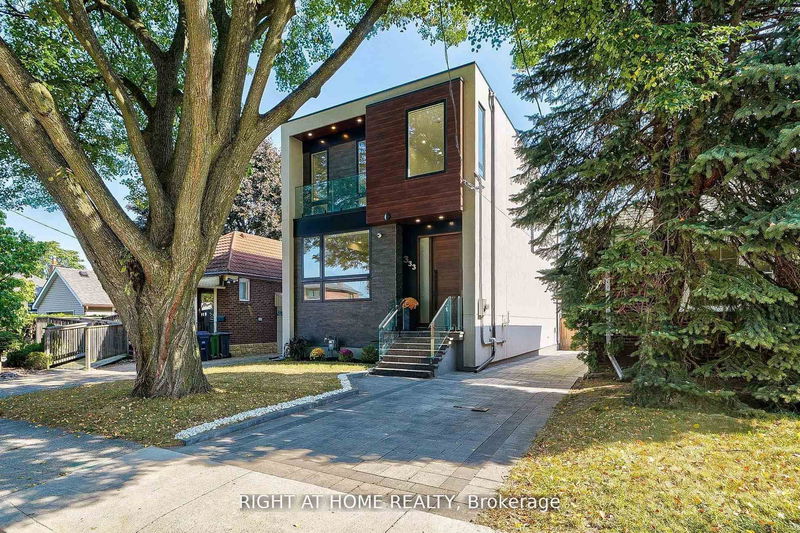

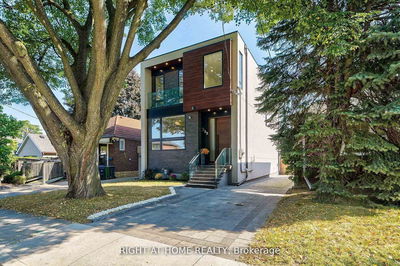
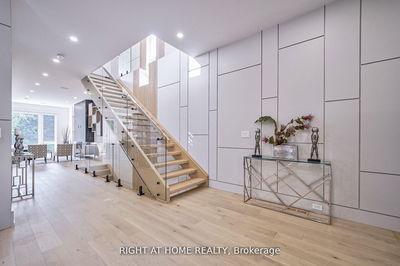
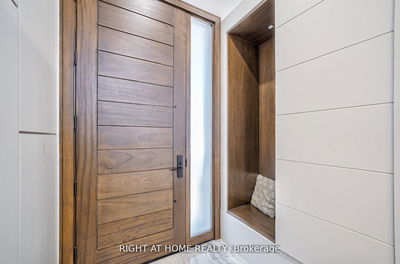
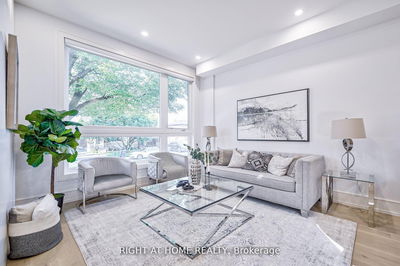

Sales Representative
A highly successful and experienced real estate agent, Ken has been serving clients in the Greater Toronto Area for almost two decades.
Price
$2,249,000
Bedrooms
4 Beds
Bathrooms
4 Baths
Size
2000-2500 sqft
Year Built
Not listed
Property Type
House
Property Taxes
$10329
Welcome To 333 Woodmount Ave, A Zen-Inspired Luxury Home In East York Offering 3,500 Sq Ft Of Thoughtfully Designed Living Space. The Striking Exterior Features Sleek Aluminum Composite Panels, Lava Stones, Glass Railings, & A 9 Ft Mahogany Entrance Door. Inside, The Open-Concept Main Floor Boasts 10 Ft Ceilings, Oak Hardwood Floors, A Family Room With Custom Wall Panel, Built-In Lighting, Speaker System On Every Level, Gas Fireplace, & Natural Light From Floor-To-Ceiling Windows With Automatic Shades. The Gourmet Kitchen Features A Quartz Island, Jenn-Air Fridge & Appliances, & A Wolf Gas Stove. Upstairs, The Master Suite Includes A Private Balcony, Walk-In Closet, Spa-Like Ensuite With Heated Floors & A Double His/Her Vanity. Three Additional Bedrooms Have Double Closets. The Fully Finished Basement Offers A Large Recreation Room, Two Extra Bedrooms, & A Walk-Out To A Private Backyard. Close To Hospitals, Schools & Woodbine Beach, This Home Perfectly Blends Luxury & Convenience.
Dimensions
5.63' × 5.89'
Features
w/o to yard, walk-up
Dimensions
3.65' × 2.66'
Features
Dimensions
3.4' × 2.92'
Features
Dimensions
3.68' × 3.04'
Features
Combined w/Dining
Dimensions
3.07' × 7.62'
Features
stainless steel appl, centre island, combined w/family
Dimensions
3.68' × 2.84'
Features
Combined w/Living
Dimensions
5.91' × 3.09'
Features
gas fireplace, combined w/kitchen, w/o to deck
Dimensions
4.67' × 3.91'
Features
w/o to balcony, walk-in closet(s), 5 pc ensuite
Dimensions
3.2' × 3.5'
Features
window floor to ceiling, b/i closet
Dimensions
3.78' × 2.84'
Features
window floor to ceiling, b/i closet
Dimensions
3.45' × 2.77'
Features
large window, b/i closet
Dimensions
5.63' × 5.89'
Features
w/o to yard, walk-up
Dimensions
3.65' × 2.66'
Features
Dimensions
3.68' × 3.04'
Features
Combined w/Dining
Dimensions
3.68' × 2.84'
Features
Combined w/Living
Dimensions
3.07' × 7.62'
Features
stainless steel appl, centre island, combined w/family
Dimensions
4.67' × 3.91'
Features
w/o to balcony, walk-in closet(s), 5 pc ensuite
Dimensions
3.4' × 2.92'
Features
Dimensions
3.2' × 3.5'
Features
window floor to ceiling, b/i closet
Dimensions
3.78' × 2.84'
Features
window floor to ceiling, b/i closet
Dimensions
3.45' × 2.77'
Features
large window, b/i closet
Dimensions
5.91' × 3.09'
Features
gas fireplace, combined w/kitchen, w/o to deck
Have questions about this property?
Contact MeTotal Monthly Payment
$9,440 / month
Down Payment Percentage
20.00%
Mortgage Amount (Principal)
$1,799,200
Total Interest Payments
$1,109,317
Total Payment (Principal + Interest)
$2,908,517
Estimated Net Proceeds
$68,000
Realtor Fees
$25,000
Total Selling Costs
$32,000
Sale Price
$500,000
Mortgage Balance
$400,000

A highly successful and experienced real estate agent, Ken has been serving clients in the Greater Toronto Area for almost two decades. Born and raised in Toronto, Ken has a passion for helping people find their dream homes and investment properties has been the driving force behind his success. He has a deep understanding of the local real estate market, and his extensive knowledge and experience have earned him a reputation amongst his clients as a trusted and reliable partner when dealing with their real estate needs.