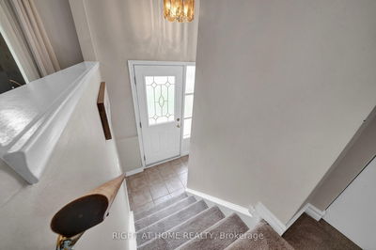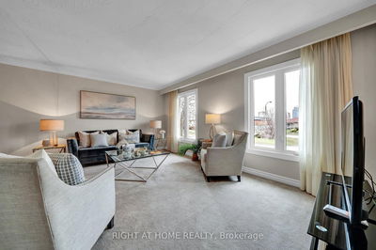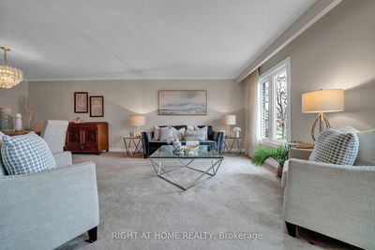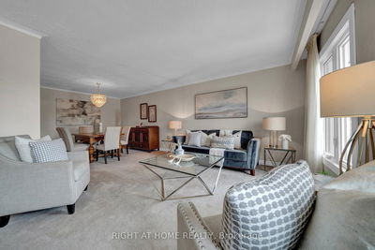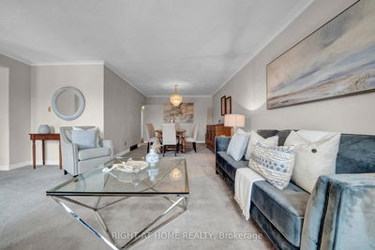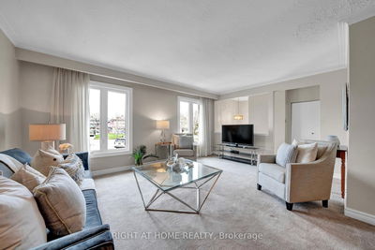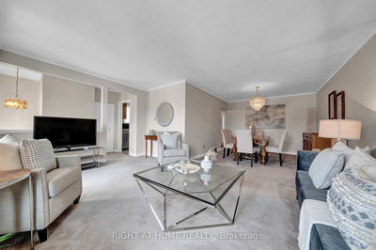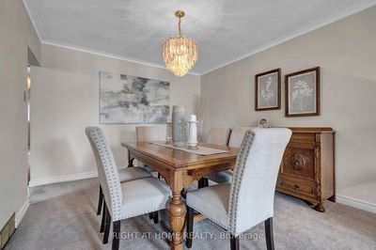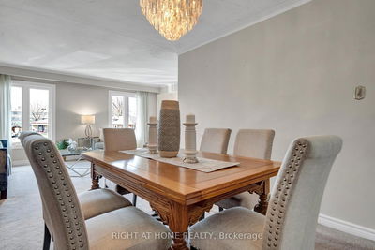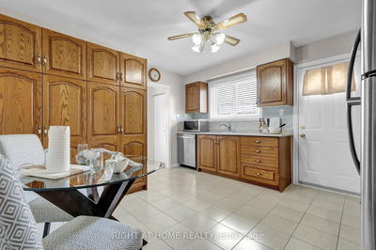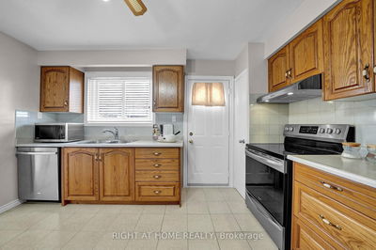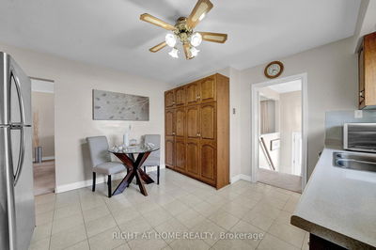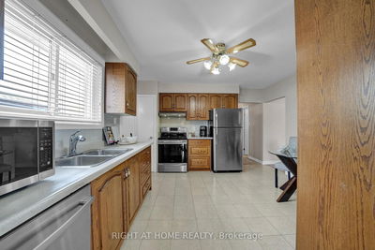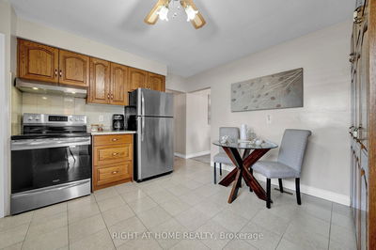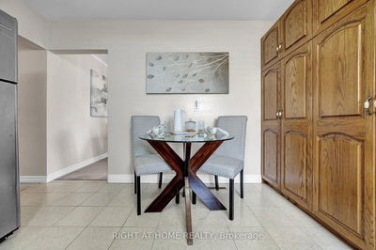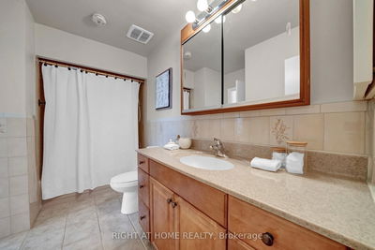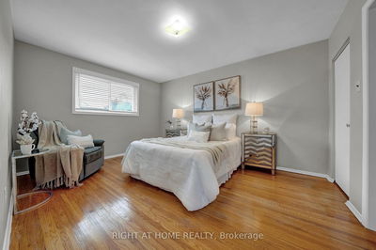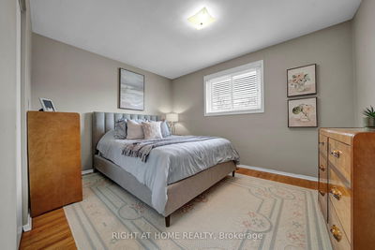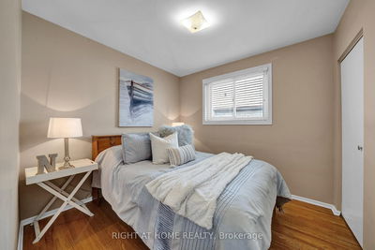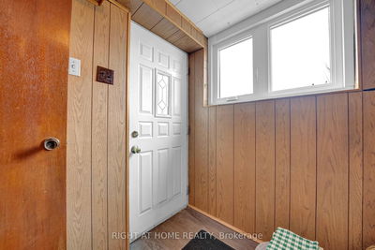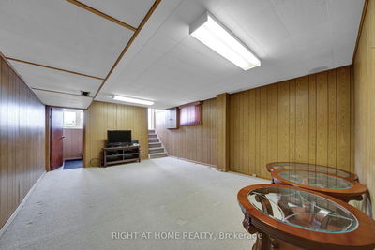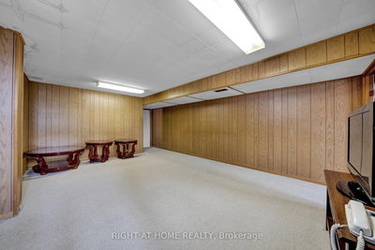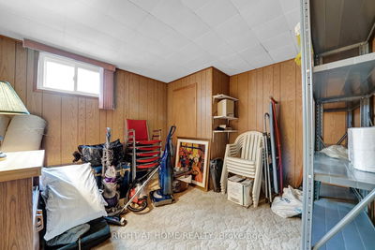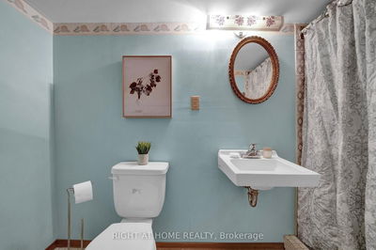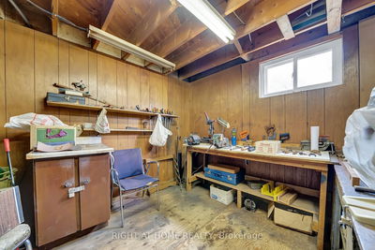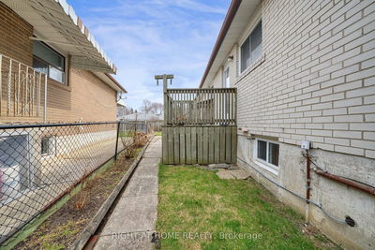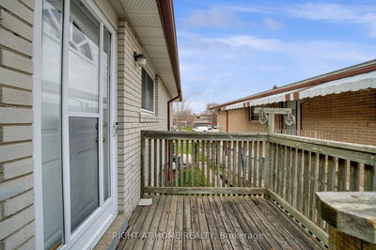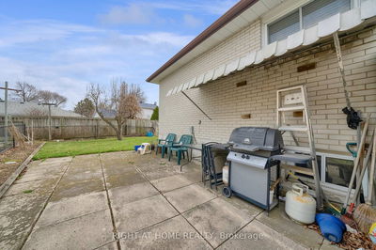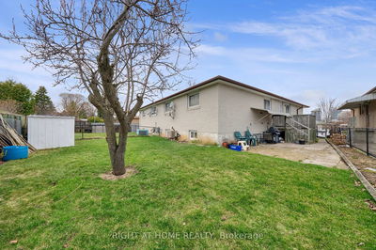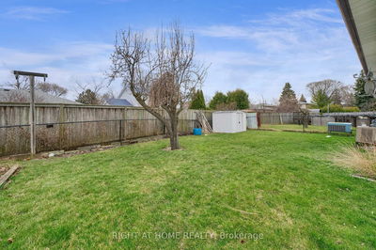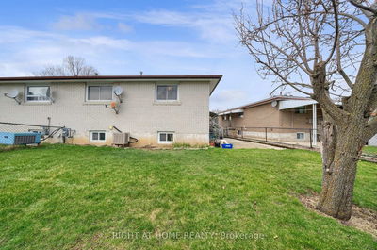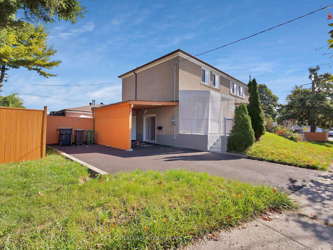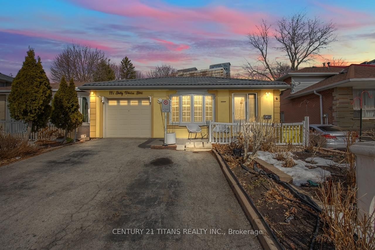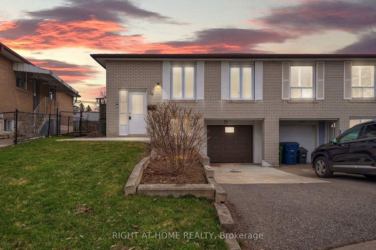

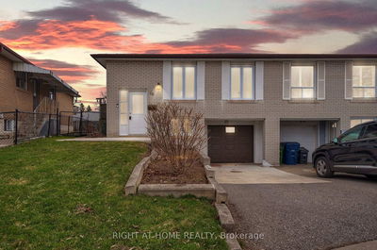
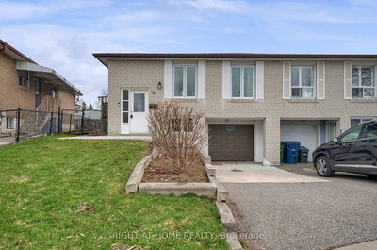
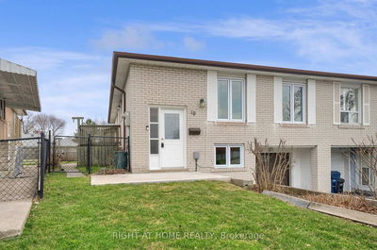
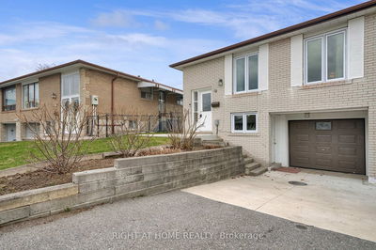

Ken Matsumoto
Sales Representative
A highly successful and experienced real estate agent, Ken has been serving clients in the Greater Toronto Area for almost two decades.
16 Pendle Hill Court, Woburn M1H 2L9
Price
$899,900
Bedrooms
3 Beds
Bathrooms
2 Baths
Size
1100-1500 sqft
Year Built
51-99
Property Type
House
Property Taxes
$3583.6
Explore A Virtual Tour
Description
Wow - Rare Opportunity!! Lovingly Maintained By The Same Owners Since 1967!! This All-Brick, Semi-Detached, 3+1BR, 2 Full-Bath Raised Bungalow Is Nestled At The Quiet End Of A Family Friendly Cul-De-Sac!! Separate Entrance To Bright & Spacious Lower Level Offers Tremendous "In-Law Suite" Potential!! Walking Distance To Scarborough Town Centre & Centennial College & Just Minutes To 401, Go Station, U of T Scarborough!! Beautifully Updated Main Level Offers 1200sqft Of Sun-Filled Living Space, Including Renovated Eat-In Kitchen W/Stainless Steel Appliances/Pantry/Walk-Out To Private Deck & Patio!! You'll Love The Gleaming Narrow Plank Hardwood Floors In Each Of The Bedrooms & Underneath The Plush Broadloom In The Spacious Living & Dining Rooms!! 3 Large Bedrooms Including Primary W/Updated 4pc Semi-Ensuite Bath!! Separate Entrance To Lower Level - Ideal For "In-Law Suite" - Featuring A 3pc Bath & Large Rec Room/4th Bedroom/Workshop/Utility Room - All With Large Above Grade Windows!! Built-In Garage & 2-Car New Concrete Driveway For Ample Parking!! Landscaped Front Yard With New Concrete Front Porch & Gardens!! Large Fully-Fenced South-Facing Side & Back Yards With Private Deck & Patio, Gardens & Storage Shed!! Brand New Windows At The Front Of The House (April 2025)!! Shows Beautifully!! Don't Miss This One!!
Property Dimensions
Main Level
Bedroom 2
Dimensions
3.78' × 3.06'
Features
hardwood floor, large window, large closet
Primary Bedroom
Dimensions
4.38' × 3.38'
Features
hardwood floor, semi ensuite, double closet
Dining Room
Dimensions
3.38' × 3.74'
Features
broadloom, formal rm, overlooks living
Living Room
Dimensions
3.55' × 5.15'
Features
broadloom, open concept, overlooks frontyard
Bedroom 3
Dimensions
2.83' × 2.74'
Features
hardwood floor, large window, large closet
Kitchen
Dimensions
3.77' × 4.01'
Features
tile floor, stainless steel appl, w/o to deck
Lower Level
Bedroom 4
Dimensions
3.19' × 2.94'
Features
broadloom, above grade window, closet
Utility Room
Dimensions
5.39' × 4.23'
Features
concrete floor, above grade window, 3 pc bath
Workshop
Dimensions
3.07' × 2.94'
Features
wood, above grade window, overlooks backyard
Recreation
Dimensions
5.41' × 4.01'
Features
broadloom, above grade window, walk-out
All Rooms
Utility Room
Dimensions
5.39' × 4.23'
Features
concrete floor, above grade window, 3 pc bath
Workshop
Dimensions
3.07' × 2.94'
Features
wood, above grade window, overlooks backyard
Recreation
Dimensions
5.41' × 4.01'
Features
broadloom, above grade window, walk-out
Living Room
Dimensions
3.55' × 5.15'
Features
broadloom, open concept, overlooks frontyard
Dining Room
Dimensions
3.38' × 3.74'
Features
broadloom, formal rm, overlooks living
Kitchen
Dimensions
3.77' × 4.01'
Features
tile floor, stainless steel appl, w/o to deck
Primary Bedroom
Dimensions
4.38' × 3.38'
Features
hardwood floor, semi ensuite, double closet
Bedroom 2
Dimensions
3.78' × 3.06'
Features
hardwood floor, large window, large closet
Bedroom 4
Dimensions
3.19' × 2.94'
Features
broadloom, above grade window, closet
Bedroom 3
Dimensions
2.83' × 2.74'
Features
hardwood floor, large window, large closet
Have questions about this property?
Contact MeSale history for
Sign in to view property history
The Property Location
Calculate Your Monthly Mortgage Payments
Total Monthly Payment
$4,032 / month
Down Payment Percentage
20.00%
Mortgage Amount (Principal)
$719,920
Total Interest Payments
$443,875
Total Payment (Principal + Interest)
$1,163,795
Get An Estimate On Selling Your House
Estimated Net Proceeds
$68,000
Realtor Fees
$25,000
Total Selling Costs
$32,000
Sale Price
$500,000
Mortgage Balance
$400,000
Related Properties

Meet Ken Matsumoto
A highly successful and experienced real estate agent, Ken has been serving clients in the Greater Toronto Area for almost two decades. Born and raised in Toronto, Ken has a passion for helping people find their dream homes and investment properties has been the driving force behind his success. He has a deep understanding of the local real estate market, and his extensive knowledge and experience have earned him a reputation amongst his clients as a trusted and reliable partner when dealing with their real estate needs.


