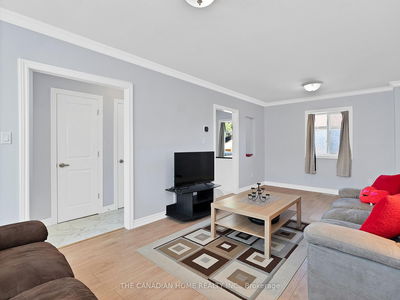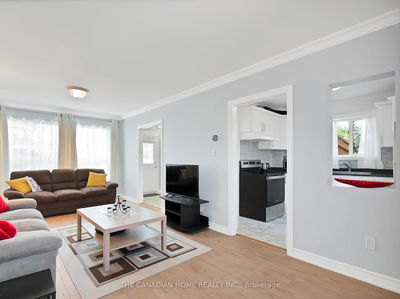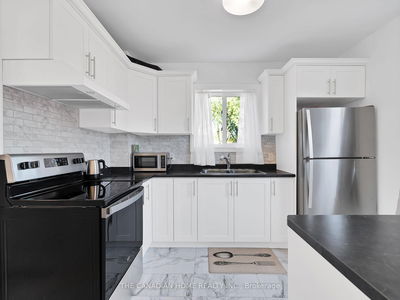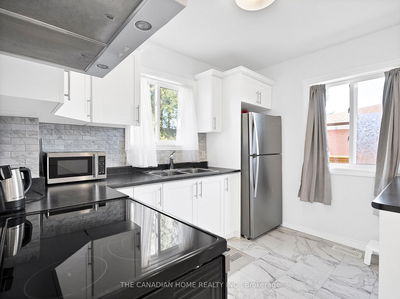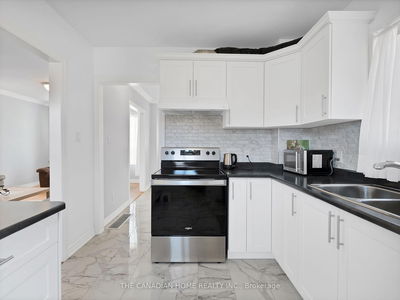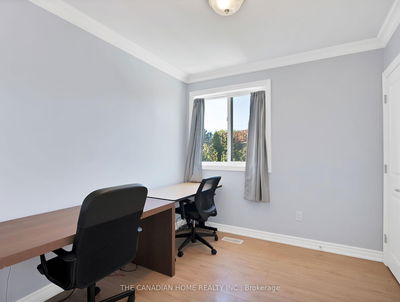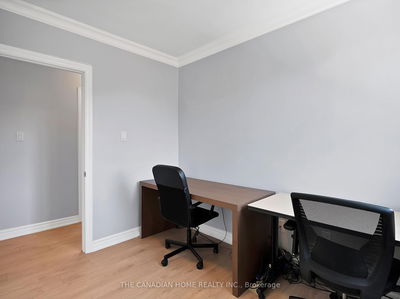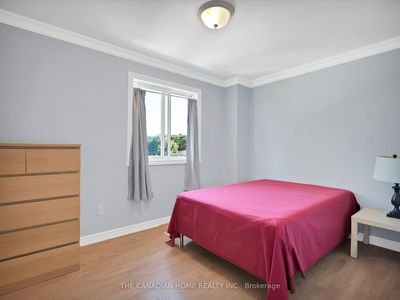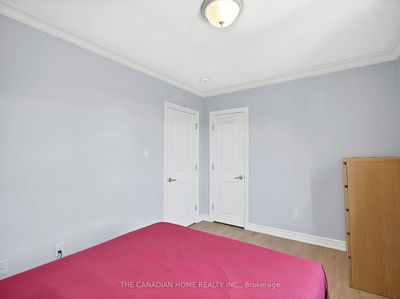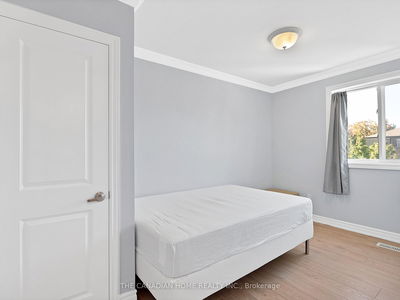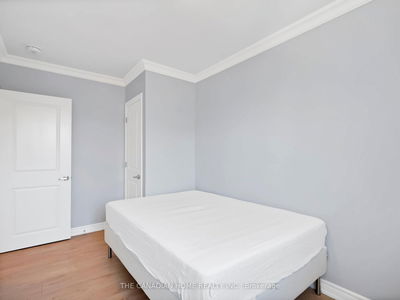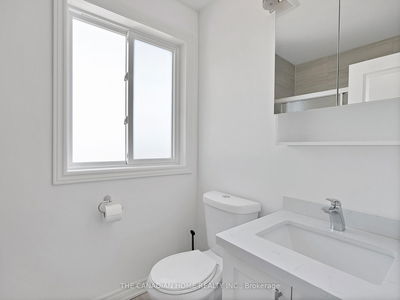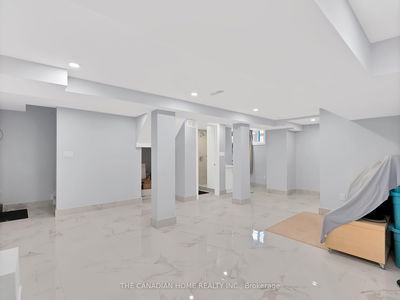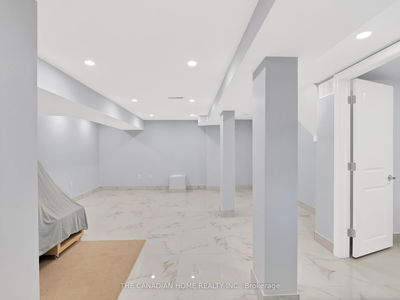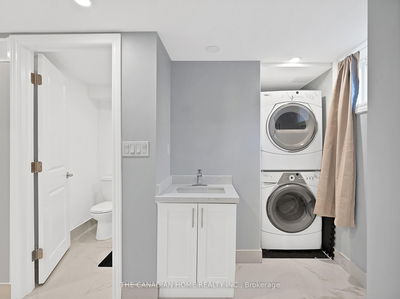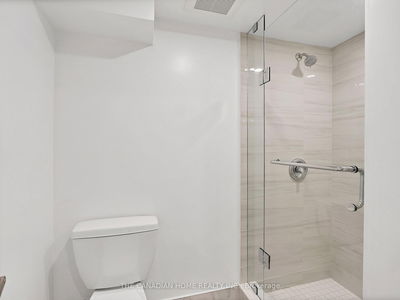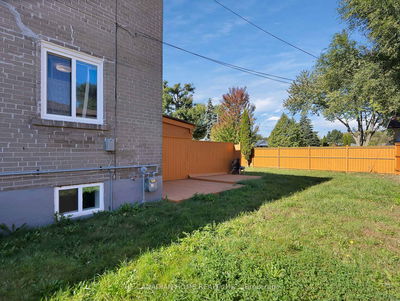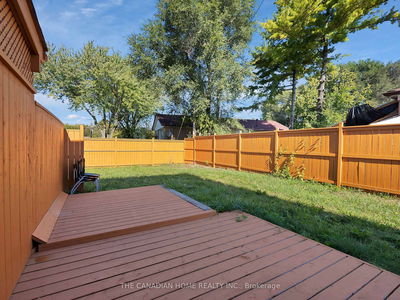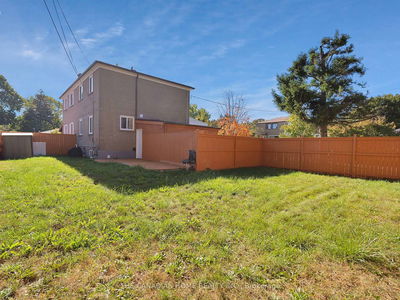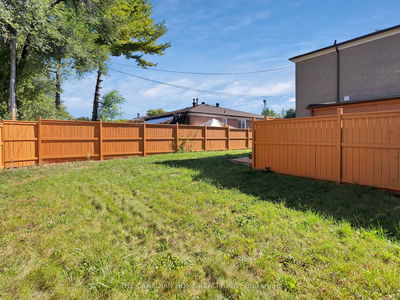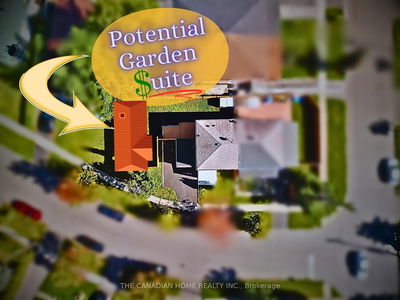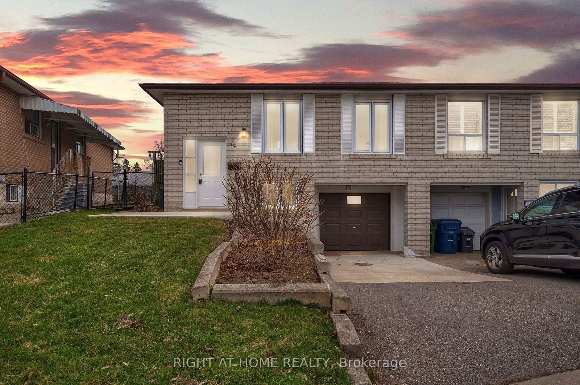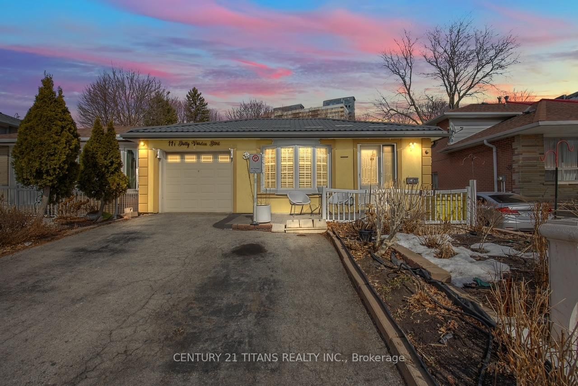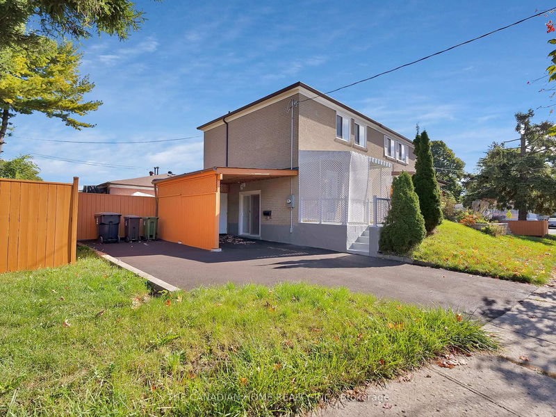

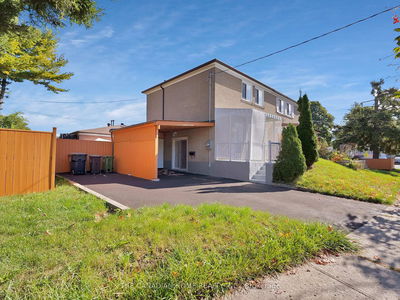
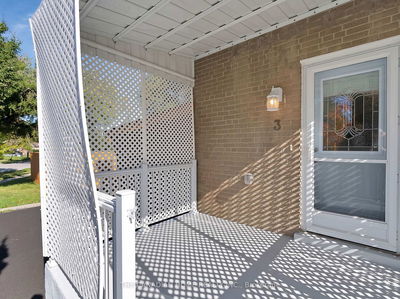
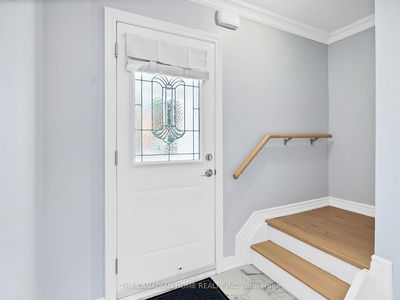
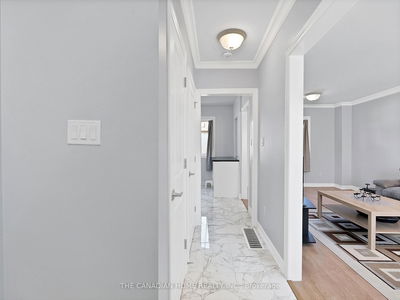

Ken Matsumoto
Sales Representative
A highly successful and experienced real estate agent, Ken has been serving clients in the Greater Toronto Area for almost two decades.
3 Shier Drive, Woburn M1J 2T1
Price
$949,900
Bedrooms
3 Beds
Bathrooms
2 Baths
Size
700-1100 sqft
Year Built
Not listed
Property Type
House
Property Taxes
$3347.55
Description
Nestled In The Tranquil, Family-Oriented & Curving Tree-Lined Streets Of Woburn. Welcome To 3 Shier Dr !! This Stunning Full Brick Semi-Detach Offers A Perfect Blend Of Comfort And Opportunity. This Beautifully Renovated Home Offers 3 Spacious Bedrooms And 2 Full Washrooms, Ideal For A Growing Family. The Combined Living & Dining Area Has An Abundance Of Natural Light Flooding In Through Its Large Windows, A Perfect Layout For Casual Gatherings. The Kitchen Is Equipped With All Stainless Steel Appliances And Tons Of Storage To Bring Out The Chef In You! A Separate Entrance Leading To A Fully Renovated Basement. The Basement Can Be Formed To Accommodate A Family Member Or Generate Extra Income Or Keep It As A REC Room, Making This A Turnkey Residence! But Wait, There's More! The Generous Oversized Lot Not Only Offers Ample Amount Of Outdoor Space But Also Has The Potential To Generate Extra Income!! Build Your Dream Garden Suite Or Your Personal Office/Work Space, The Possibilities Are Endless! Conveniently Situated Near TTC Transit, Eglinton GO Station, Schools, Shopping Plazas, Restaurants, And Parks, This Home Represents An Ideal Lifestyle For Families Seeking Both Tranquility And Accessibility.
Property Dimensions
Main Level
Kitchen
Dimensions
3.13' × 2.71'
Features
stainless steel appl, ceramic floor, backsplash
Dining Room
Dimensions
6.81' × 3.2'
Features
combined w/living, laminate, crown moulding
Living Room
Dimensions
6.81' × 3.2'
Features
combined w/dining, laminate, crown moulding
Basement Level
Recreation
Dimensions
6.62' × 4.41'
Features
ceramic floor, pot lights, 3 pc bath
Second Level
Bedroom 2
Dimensions
2.42' × 4'
Features
laminate, window, closet
Primary Bedroom
Dimensions
3.78' × 2.76'
Features
laminate, window, closet
Bedroom 3
Dimensions
2.54' × 2.88'
Features
laminate, window, closet
All Rooms
Recreation
Dimensions
6.62' × 4.41'
Features
ceramic floor, pot lights, 3 pc bath
Living Room
Dimensions
6.81' × 3.2'
Features
combined w/dining, laminate, crown moulding
Dining Room
Dimensions
6.81' × 3.2'
Features
combined w/living, laminate, crown moulding
Kitchen
Dimensions
3.13' × 2.71'
Features
stainless steel appl, ceramic floor, backsplash
Primary Bedroom
Dimensions
3.78' × 2.76'
Features
laminate, window, closet
Bedroom 2
Dimensions
2.42' × 4'
Features
laminate, window, closet
Bedroom 3
Dimensions
2.54' × 2.88'
Features
laminate, window, closet
Have questions about this property?
Contact MeSale history for
Sign in to view property history
The Property Location
Calculate Your Monthly Mortgage Payments
Total Monthly Payment
$4,192 / month
Down Payment Percentage
20.00%
Mortgage Amount (Principal)
$759,920
Total Interest Payments
$468,537
Total Payment (Principal + Interest)
$1,228,457
Get An Estimate On Selling Your House
Estimated Net Proceeds
$68,000
Realtor Fees
$25,000
Total Selling Costs
$32,000
Sale Price
$500,000
Mortgage Balance
$400,000
Related Properties

Meet Ken Matsumoto
A highly successful and experienced real estate agent, Ken has been serving clients in the Greater Toronto Area for almost two decades. Born and raised in Toronto, Ken has a passion for helping people find their dream homes and investment properties has been the driving force behind his success. He has a deep understanding of the local real estate market, and his extensive knowledge and experience have earned him a reputation amongst his clients as a trusted and reliable partner when dealing with their real estate needs.

