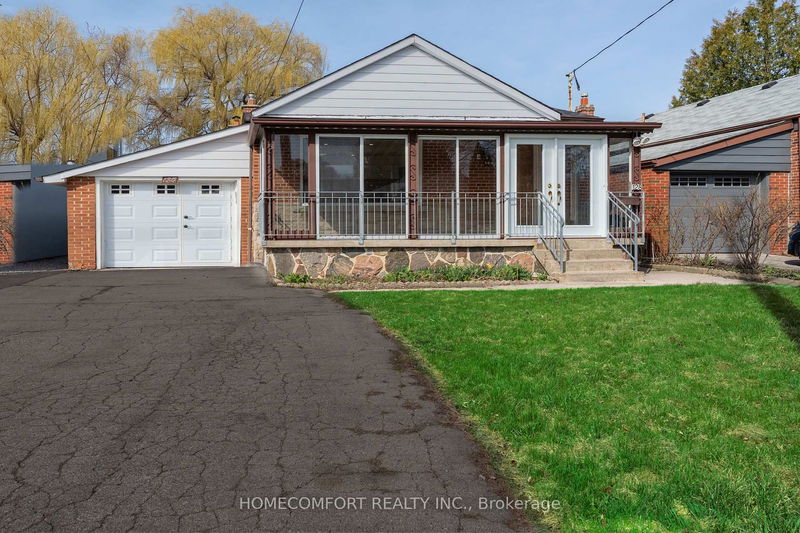

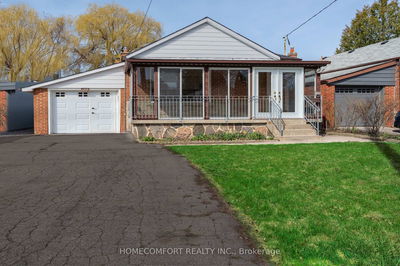
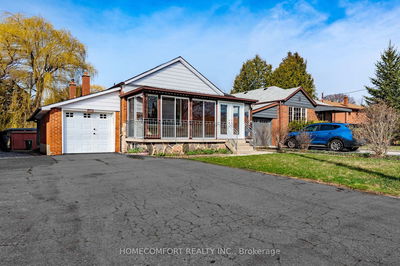
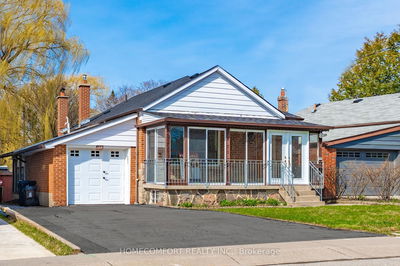
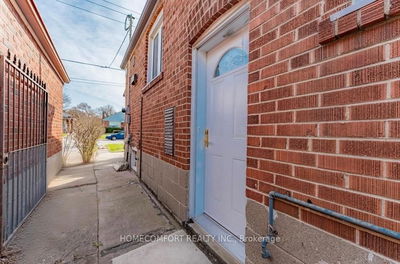

Sales Representative
A highly successful and experienced real estate agent, Ken has been serving clients in the Greater Toronto Area for almost two decades.
Price
$999,000
Bedrooms
3 Beds
Bathrooms
2 Baths
Size
700-1100 sqft
Year Built
Not listed
Property Type
House
Property Taxes
$5450.52
Beautifully Renovated 3-Bedroom Bungalow on a Large Lot in Prime Ontario Location! This home has undergone an impressive $200K renovation, tastefully modernized to suit todays family living. Such as:Brand-new open-concept kitchen with elegant quartz countertops and stylish diagonal cabinets (2025);Built-in, top-of-the-line appliances for the main kitchen (2025) Main floor washroom(2025); New pot lights (2025);and freshly painted interiors (2025); New hardwood floors(2025); Beautifully complemented by crown molding (2025);New garage door (2025); and new roof (2024).The home also features a separate side entrance to the basement, ideal for an in-law suite or rental income. Downstairs, you'll find plenty of storage, a cold room/cantina, closet. It's situated on a generous lot, featuring a private backyard oasis complete with a greenhouse, multiple sheds, and lush greenery truly a space you must experience in person to fully appreciate! Located in a family-friendly neighbourhood, surrounded by newly built homes and offering incredible future development potential build your dream home or enjoy the thoughtfully upgraded one thats already here! Easy access to public transit and Subway Station, shopping, schools, the DVP, downtown Toronto, hospitals, Taylor Creek Park with its miles of trails, public libraries, grocery stores, Danforth Mall, and so much more.
Dimensions
3.26' × 3.08'
Features
hardwood floor, closet, window
Dimensions
3.39' × 3.02'
Features
hardwood floor, closet, window
Dimensions
6.64' × 3.38'
Features
hardwood floor, combined w/dining, large window
Dimensions
3.07' × 2.99'
Features
window, hardwood floor, centre island
Dimensions
6.64' × 3.38'
Features
hardwood floor, combined w/living, window
Dimensions
4.48' × 3.17'
Features
hardwood floor, double closet, window
Dimensions
3.32' × 2.44'
Features
vinyl floor, window
Dimensions
3.46' × 2.28'
Features
marble floor, window
Dimensions
4' × 3.49'
Features
marble floor, window
Dimensions
6.25' × 3.45'
Features
marble floor, window
Dimensions
5.18' × 3.49'
Features
double closet, vinyl floor, 4 pc ensuite
Dimensions
3.32' × 2.44'
Features
vinyl floor, window
Dimensions
3.46' × 2.28'
Features
marble floor, window
Dimensions
6.64' × 3.38'
Features
hardwood floor, combined w/dining, large window
Dimensions
6.64' × 3.38'
Features
hardwood floor, combined w/living, window
Dimensions
6.25' × 3.45'
Features
marble floor, window
Dimensions
3.07' × 2.99'
Features
window, hardwood floor, centre island
Dimensions
4.48' × 3.17'
Features
hardwood floor, double closet, window
Dimensions
3.26' × 3.08'
Features
hardwood floor, closet, window
Dimensions
3.39' × 3.02'
Features
hardwood floor, closet, window
Dimensions
4' × 3.49'
Features
marble floor, window
Dimensions
5.18' × 3.49'
Features
double closet, vinyl floor, 4 pc ensuite
Have questions about this property?
Contact MeTotal Monthly Payment
$4,543 / month
Down Payment Percentage
20.00%
Mortgage Amount (Principal)
$799,200
Total Interest Payments
$492,756
Total Payment (Principal + Interest)
$1,291,956
Estimated Net Proceeds
$68,000
Realtor Fees
$25,000
Total Selling Costs
$32,000
Sale Price
$500,000
Mortgage Balance
$400,000

A highly successful and experienced real estate agent, Ken has been serving clients in the Greater Toronto Area for almost two decades. Born and raised in Toronto, Ken has a passion for helping people find their dream homes and investment properties has been the driving force behind his success. He has a deep understanding of the local real estate market, and his extensive knowledge and experience have earned him a reputation amongst his clients as a trusted and reliable partner when dealing with their real estate needs.