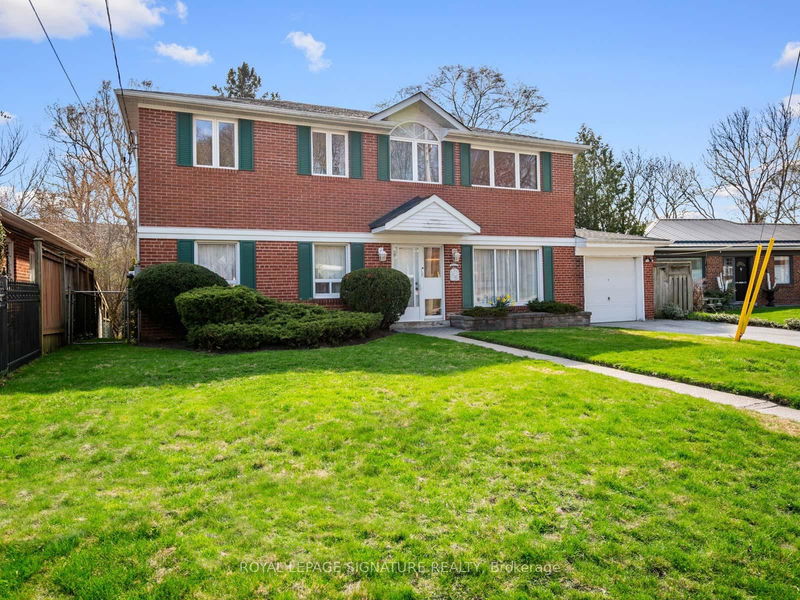

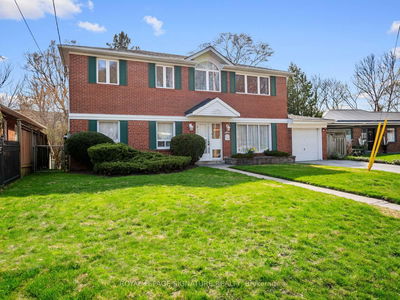
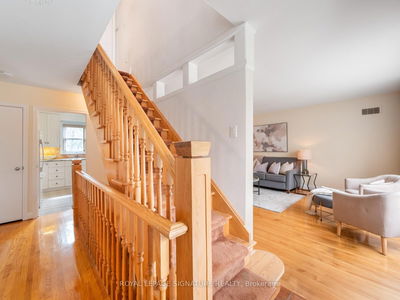
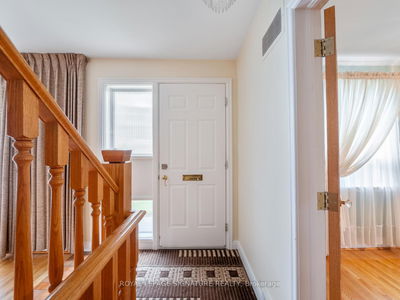
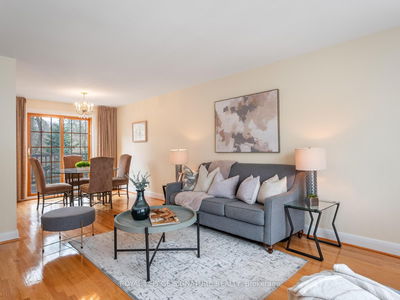

Sales Representative
A highly successful and experienced real estate agent, Ken has been serving clients in the Greater Toronto Area for almost two decades.
Price
$1,628,800
Bedrooms
3 Beds
Bathrooms
3 Baths
Size
2000-2500 sqft
Year Built
Not listed
Property Type
House
Property Taxes
$7617.83
Welcome to 7 Notley Place- an exceptional opportunity on a coveted ravine lot overlooking Taylor Creek Park. Here, city living meets nature, offering tranquil views and direct access to lush green spaces while keeping you close to amenities and transit. This charming home features over 3000 sq ft of living space on all three levels, a spacious main floor with a large living room, a formal dining area perfect for family gatherings, and a walkout to an elevated deck, ideal for summer BBQ's and entertaining with no rear neighbours, just the soothing sounds of the creek. The main floor also boasts a versatile family room and full bath. Upstairs, the expansive primary suite features a sitting area, double closets, and a private two-piece en-suite, while two additional bedrooms share a full bath. The partially finished above-grade lower level, with a walkout to the fenced backyard, offers endless potential for an income suite or personalized retreat. Create your dream home in this sought-after, family-friendly neighbourhood- don't miss your chance to make it yours!
Dimensions
7.7' × 4.03'
Features
2 pc ensuite, double closet, hardwood floor
Dimensions
5.47' × 3.76'
Features
broadloom, large window, double closet
Dimensions
5.47' × 3.76'
Features
hardwood floor, double closet, overlooks ravine
Dimensions
4.09' × 4.85'
Features
hardwood floor, large window, open concept
Dimensions
0' × 0'
Features
open concept, window, tile floor
Dimensions
2.75' × 2.89'
Features
combined w/living, w/o to balcony, hardwood floor
Dimensions
5.53' × 3'
Features
formal rm, window, hardwood floor
Dimensions
3.58' × 2.75'
Features
pantry, linoleum, overlooks ravine
Dimensions
3.74' × 4.56'
Features
overlooks ravine, hardwood floor, window
Dimensions
7.49' × 7.67'
Features
closet, above grade window, unfinished
Dimensions
7.7' × 4.03'
Features
above grade window, w/o to yard, broadloom
Dimensions
7.49' × 7.67'
Features
closet, above grade window, unfinished
Dimensions
0' × 0'
Features
open concept, window, tile floor
Dimensions
2.75' × 2.89'
Features
combined w/living, w/o to balcony, hardwood floor
Dimensions
7.7' × 4.03'
Features
above grade window, w/o to yard, broadloom
Dimensions
4.09' × 4.85'
Features
hardwood floor, large window, open concept
Dimensions
5.53' × 3'
Features
formal rm, window, hardwood floor
Dimensions
3.58' × 2.75'
Features
pantry, linoleum, overlooks ravine
Dimensions
7.7' × 4.03'
Features
2 pc ensuite, double closet, hardwood floor
Dimensions
5.47' × 3.76'
Features
broadloom, large window, double closet
Dimensions
5.47' × 3.76'
Features
hardwood floor, double closet, overlooks ravine
Dimensions
3.74' × 4.56'
Features
overlooks ravine, hardwood floor, window
Have questions about this property?
Contact MeTotal Monthly Payment
$6,987 / month
Down Payment Percentage
20.00%
Mortgage Amount (Principal)
$1,303,040
Total Interest Payments
$803,404
Total Payment (Principal + Interest)
$2,106,444
Estimated Net Proceeds
$68,000
Realtor Fees
$25,000
Total Selling Costs
$32,000
Sale Price
$500,000
Mortgage Balance
$400,000

A highly successful and experienced real estate agent, Ken has been serving clients in the Greater Toronto Area for almost two decades. Born and raised in Toronto, Ken has a passion for helping people find their dream homes and investment properties has been the driving force behind his success. He has a deep understanding of the local real estate market, and his extensive knowledge and experience have earned him a reputation amongst his clients as a trusted and reliable partner when dealing with their real estate needs.