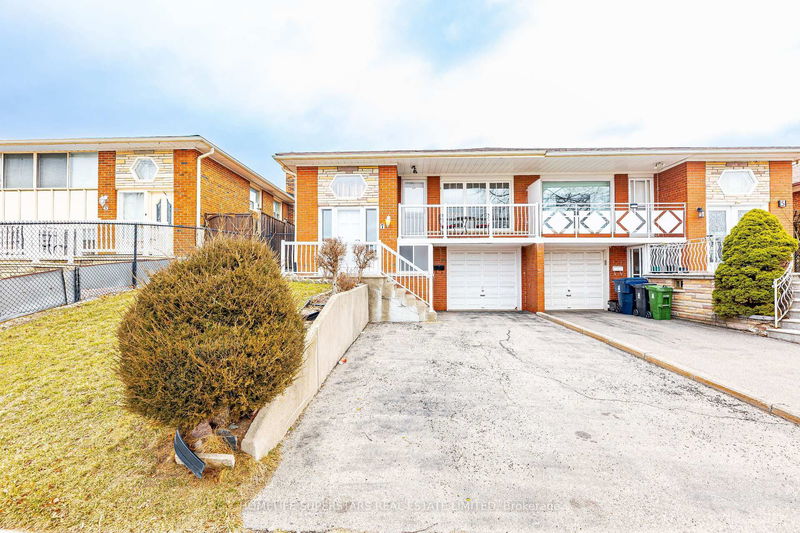

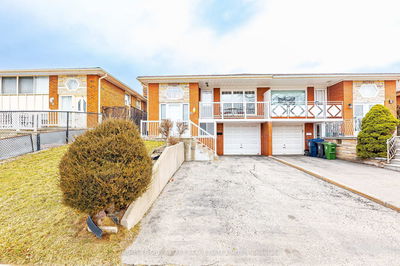
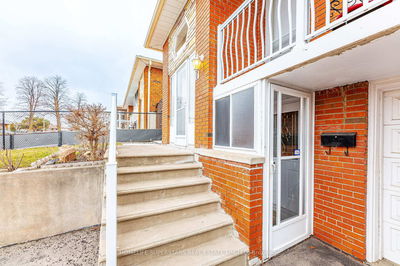
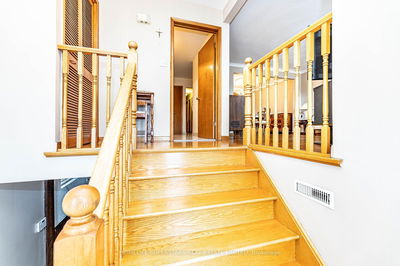
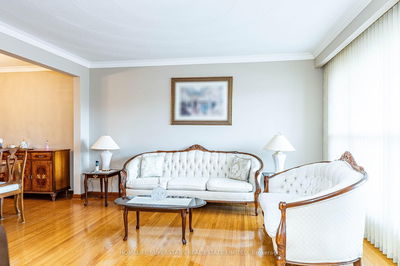

Sales Representative
A highly successful and experienced real estate agent, Ken has been serving clients in the Greater Toronto Area for almost two decades.
Price
$939,900
Bedrooms
3 Beds
Bathrooms
2 Baths
Size
1100-1500 sqft
Year Built
51-99
Property Type
House
Property Taxes
$3548.84
Welcome to 7 Benrubin Dr!!! First time offered to the market. This charming all brick semi detached Raised Bungalow is nestled in a great family friendly neighborhood, walking distance to shopping, TTC, and both public and Catholic schools. This home boasts pride of ownership, featuring a practical main level floor plan with sun filled rooms. this home also features hardwood flooring in the living room, dining room and bedrooms. The bright main entrance features an oak staircase and hardwood landing. There are two separate entrances leading to a finished basement which includes a recreation room with an electric fireplace, family sized kitchen and 3 piece bathroom. The basement's second separate entrance is a walk up to a tranquil backyard where you can enjoy hours of quiet leisure time or family get-togethers, BBQ's or Sunday brunch. DON'T MISS THIS OPPORTUNITY to make this Humber Summit GEM your own!
Dimensions
3.96' × 3.2'
Features
hardwood floor, double closet
Dimensions
2.74' × 2.13'
Features
Ceramic Floor
Dimensions
3.73' × 2.59'
Features
ceramic floor, ceramic backsplash
Dimensions
2.99' × 2.97'
Features
hardwood floor, closet
Dimensions
4.26' × 4.24'
Features
combined w/dining, hardwood floor, w/o to balcony
Dimensions
2.74' × 3.22'
Features
combined w/living, hardwood floor
Dimensions
3.65' × 2.71'
Features
hardwood floor, closet
Dimensions
5.18' × 3.65'
Features
ceramic floor, walk-up
Dimensions
5.18' × 2.74'
Features
ceramic floor, electric fireplace
Dimensions
4.26' × 3.75'
Features
ceramic floor, ceramic backsplash, family size kitchen
Dimensions
5.18' × 3.65'
Features
ceramic floor, walk-up
Dimensions
5.18' × 2.74'
Features
ceramic floor, electric fireplace
Dimensions
2.74' × 2.13'
Features
Ceramic Floor
Dimensions
4.26' × 4.24'
Features
combined w/dining, hardwood floor, w/o to balcony
Dimensions
2.74' × 3.22'
Features
combined w/living, hardwood floor
Dimensions
3.73' × 2.59'
Features
ceramic floor, ceramic backsplash
Dimensions
4.26' × 3.75'
Features
ceramic floor, ceramic backsplash, family size kitchen
Dimensions
3.96' × 3.2'
Features
hardwood floor, double closet
Dimensions
2.99' × 2.97'
Features
hardwood floor, closet
Dimensions
3.65' × 2.71'
Features
hardwood floor, closet
Have questions about this property?
Contact MeTotal Monthly Payment
$4,173 / month
Down Payment Percentage
20.00%
Mortgage Amount (Principal)
$751,920
Total Interest Payments
$463,605
Total Payment (Principal + Interest)
$1,215,525
Estimated Net Proceeds
$68,000
Realtor Fees
$25,000
Total Selling Costs
$32,000
Sale Price
$500,000
Mortgage Balance
$400,000

A highly successful and experienced real estate agent, Ken has been serving clients in the Greater Toronto Area for almost two decades. Born and raised in Toronto, Ken has a passion for helping people find their dream homes and investment properties has been the driving force behind his success. He has a deep understanding of the local real estate market, and his extensive knowledge and experience have earned him a reputation amongst his clients as a trusted and reliable partner when dealing with their real estate needs.