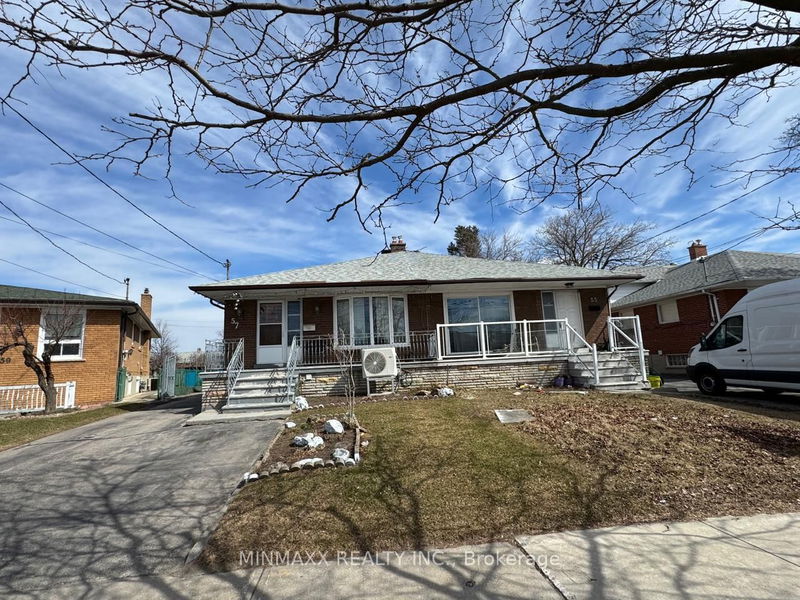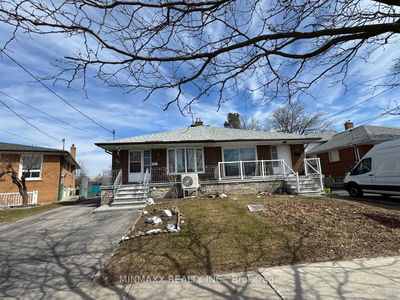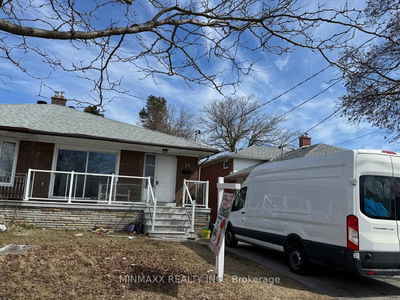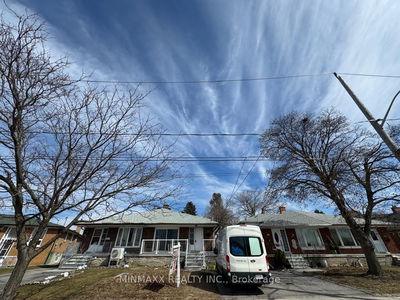






Sales Representative
A highly successful and experienced real estate agent, Ken has been serving clients in the Greater Toronto Area for almost two decades.
Price
$798,000
Bedrooms
3 Beds
Bathrooms
2 Baths
Size
1500-2000 sqft
Year Built
Not listed
Property Type
House
Property Taxes
$3326
This Bright & Spacious 2+2 Bedroom Detached Home Offers A Unique Multi-Level Layout With Skylight In The Living Room, Filling The Main Floor With Natural Light. Beautifully Renovated Main & Second Floors Feature A Large Living Room With Walkout To Balcony, Hardwood Floors, A Family-Sized Kitchen, And A Spa-Inspired Washroom With Jacuzzi Tub. Lower Level Boasts A Separate Side Entrance To Fully Finished 2-Bedroom Living Quarters Ideal For Extended Family Or Potential Income Opportunity! Freshly Painted With Newly Stained Floors Throughout, This Home Sits On A Huge Lot With A Gorgeous Backyard, 2-Car Driveway Parking, And Excellent Curb Appeal. Located Within Walking Distance To TTC, Top Schools, Parks, Places Of Worship, And All Area Amenities. This Home Shows True Pride Of Ownership A Must See!
Dimensions
3.05' × 3.7'
Features
separate room, open concept
Dimensions
3.8' × 3'
Features
Separate Room
Dimensions
0' × 0'
Features
Separate Room
Dimensions
4.6' × 3.1'
Features
laminate, closet, window
Dimensions
7.4' × 3.15'
Features
laminate, eat-in kitchen, w/o to yard
Dimensions
4.6' × 3'
Features
hardwood floor, closet, window
Dimensions
5.7' × 3.1'
Features
hardwood floor, walk-in closet(s), window
Dimensions
5.4' × 3'
Features
family size kitchen, eat-in kitchen
Dimensions
3' × 3'
Features
hardwood floor, open concept, skylight
Dimensions
4.3' × 3.7'
Features
hardwood floor, open concept, walk-out
Dimensions
3.05' × 3.7'
Features
separate room, open concept
Dimensions
4.3' × 3.7'
Features
hardwood floor, open concept, walk-out
Dimensions
3' × 3'
Features
hardwood floor, open concept, skylight
Dimensions
7.4' × 3.15'
Features
laminate, eat-in kitchen, w/o to yard
Dimensions
5.4' × 3'
Features
family size kitchen, eat-in kitchen
Dimensions
5.7' × 3.1'
Features
hardwood floor, walk-in closet(s), window
Dimensions
4.6' × 3.1'
Features
laminate, closet, window
Dimensions
4.6' × 3'
Features
hardwood floor, closet, window
Dimensions
3.8' × 3'
Features
Separate Room
Dimensions
0' × 0'
Features
Separate Room
Have questions about this property?
Contact MeTotal Monthly Payment
$3,644 / month
Down Payment Percentage
20.00%
Mortgage Amount (Principal)
$638,400
Total Interest Payments
$393,613
Total Payment (Principal + Interest)
$1,032,013
Estimated Net Proceeds
$68,000
Realtor Fees
$25,000
Total Selling Costs
$32,000
Sale Price
$500,000
Mortgage Balance
$400,000

A highly successful and experienced real estate agent, Ken has been serving clients in the Greater Toronto Area for almost two decades. Born and raised in Toronto, Ken has a passion for helping people find their dream homes and investment properties has been the driving force behind his success. He has a deep understanding of the local real estate market, and his extensive knowledge and experience have earned him a reputation amongst his clients as a trusted and reliable partner when dealing with their real estate needs.