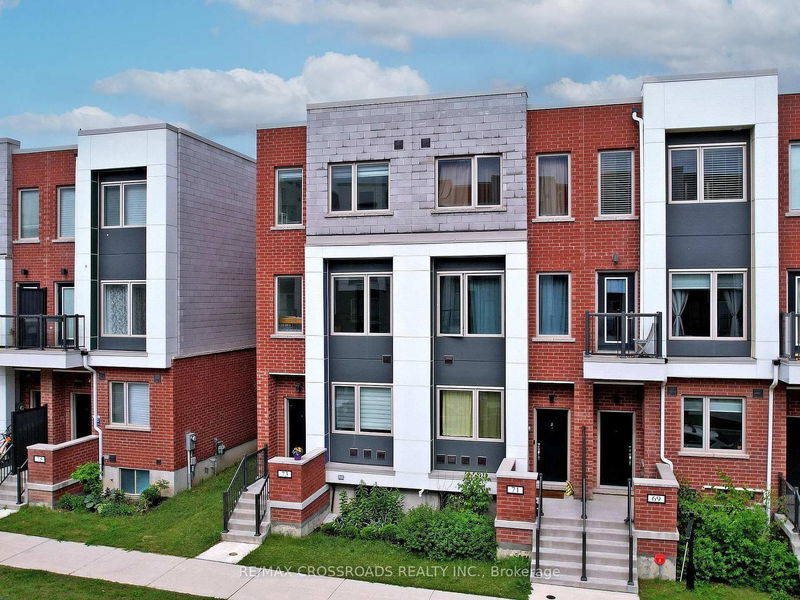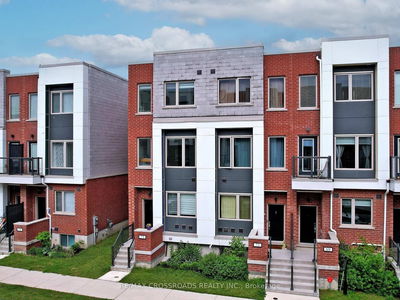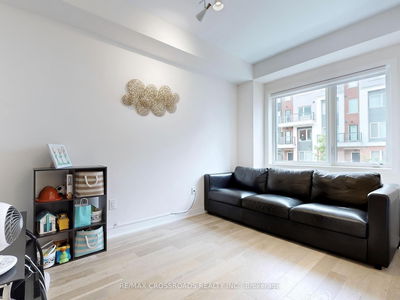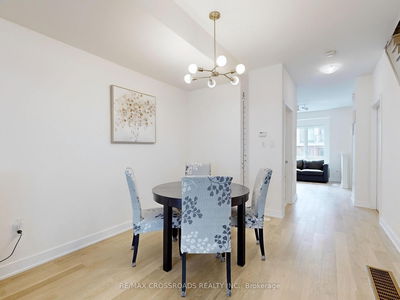






Sales Representative
A highly successful and experienced real estate agent, Ken has been serving clients in the Greater Toronto Area for almost two decades.
Price
$1,099,000
Bedrooms
3 Beds
Bathrooms
3 Baths
Size
2000-2500 sqft
Year Built
0-5
Property Type
House
Property Taxes
$5142.92
Welcome to sought-after luxury living in Downsview Park where we introduce to you 73 William Duncan. With over 3000 sf of living space, this lovely end unit townhome boasts a full builder-upgraded kitchen (ex. pot drawers, extended breakfast bar, quartz counters, backsplash) with S/S appliances, the primary retreat sweeping the top floor with a full 5pc master ensuite, his/her closets, and a balcony with views of Downtown Toronto including the CN Tower, followed by 2 secondary oversized bedrooms all equipped with walk-in closets. There's no need to worry about temperature regulation as each floor has its own thermostats with 2 furnaces and 2 air conditioners already set up in this home. The full double car garage has its own perks as well! Equipped with an electrical panel for EV plug installation and with an 18ft ceiling, you can easily add a car lift, for 3 car garage, or a loft! Just steps to the large Downsview Park, the host of many festivals, sport leagues, tournaments, etc., and minutes drive to Highway 401, Downsview Station, and Canada's premier shopping center Yorkdale Mall!
Dimensions
4.48' × 4.08'
Features
hardwood floor, large window
Dimensions
4.48' × 4.36'
Features
hardwood floor, breakfast bar, stainless steel appl
Dimensions
3.38' × 4.27'
Features
Hardwood Floor
Dimensions
4.48' × 3.99'
Features
broadloom, walk-in closet(s)
Dimensions
4.48' × 4.18'
Features
broadloom, walk-in closet(s)
Dimensions
4.48' × 6.43'
Features
5 pc ensuite, his and hers closets, w/o to balcony
Dimensions
4.48' × 4.08'
Features
hardwood floor, large window
Dimensions
3.38' × 4.27'
Features
Hardwood Floor
Dimensions
4.48' × 4.36'
Features
hardwood floor, breakfast bar, stainless steel appl
Dimensions
4.48' × 6.43'
Features
5 pc ensuite, his and hers closets, w/o to balcony
Dimensions
4.48' × 3.99'
Features
broadloom, walk-in closet(s)
Dimensions
4.48' × 4.18'
Features
broadloom, walk-in closet(s)
Have questions about this property?
Contact MeTotal Monthly Payment
$4,877 / month
Down Payment Percentage
20.00%
Mortgage Amount (Principal)
$879,200
Total Interest Payments
$542,081
Total Payment (Principal + Interest)
$1,421,281
Estimated Net Proceeds
$68,000
Realtor Fees
$25,000
Total Selling Costs
$32,000
Sale Price
$500,000
Mortgage Balance
$400,000

A highly successful and experienced real estate agent, Ken has been serving clients in the Greater Toronto Area for almost two decades. Born and raised in Toronto, Ken has a passion for helping people find their dream homes and investment properties has been the driving force behind his success. He has a deep understanding of the local real estate market, and his extensive knowledge and experience have earned him a reputation amongst his clients as a trusted and reliable partner when dealing with their real estate needs.