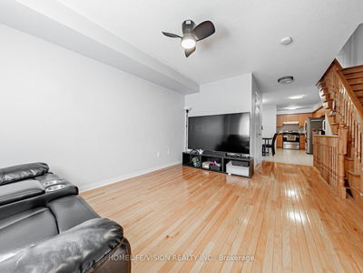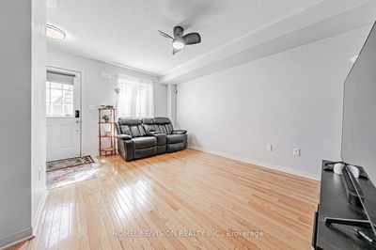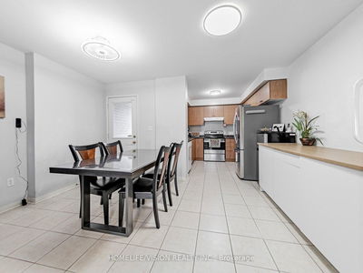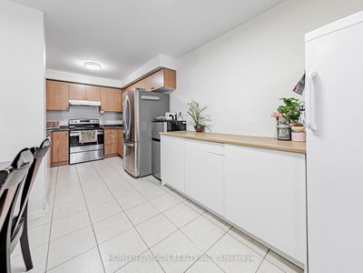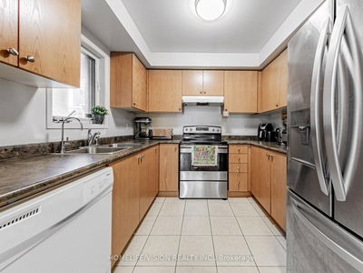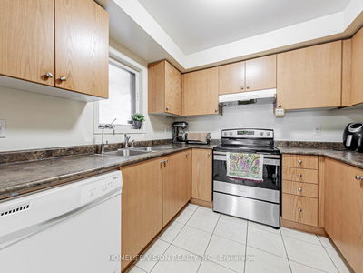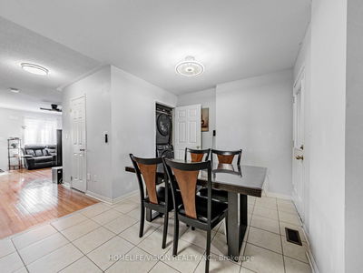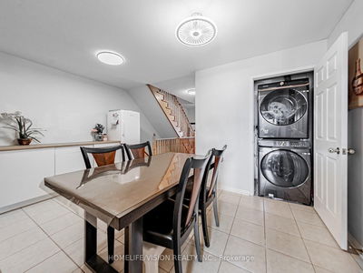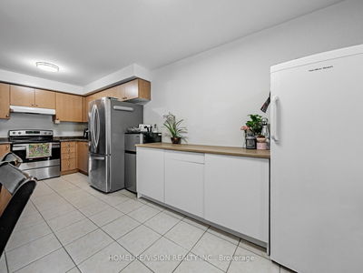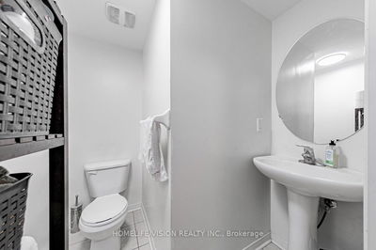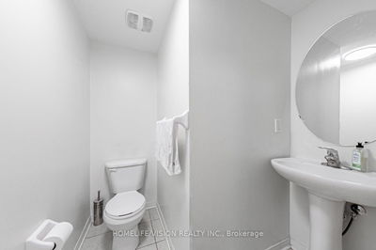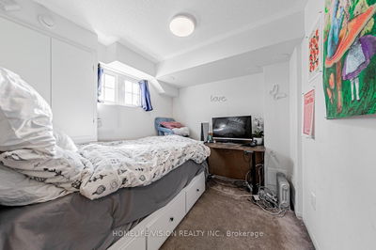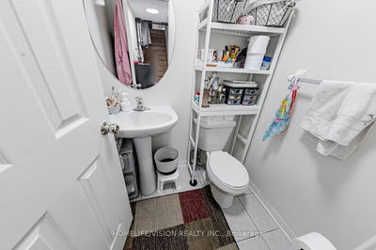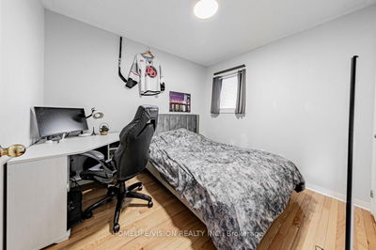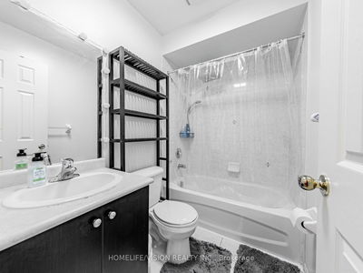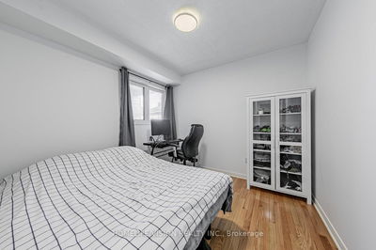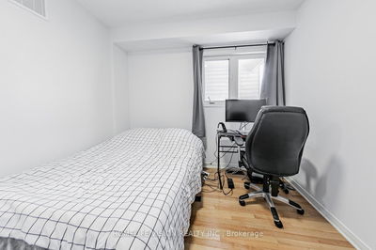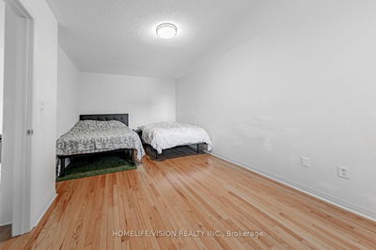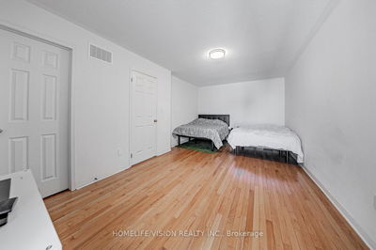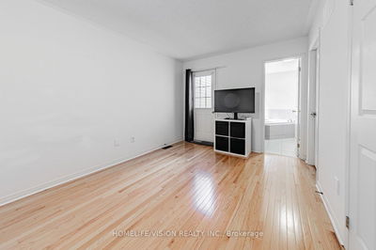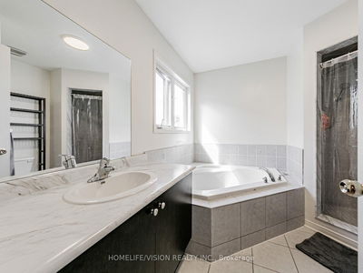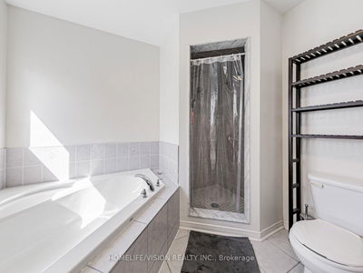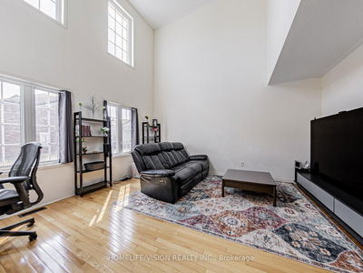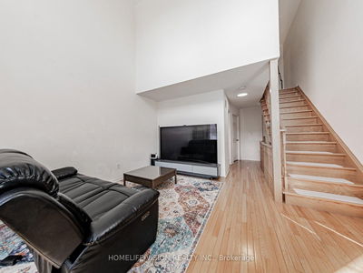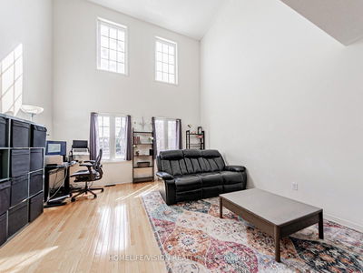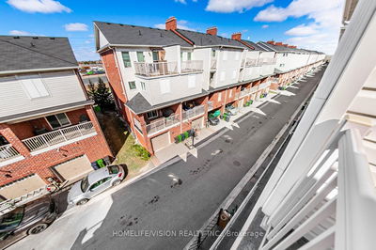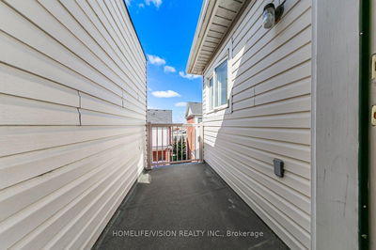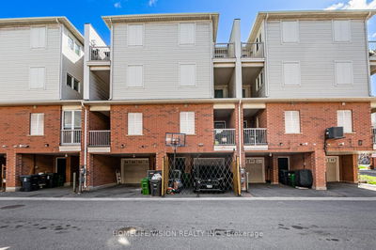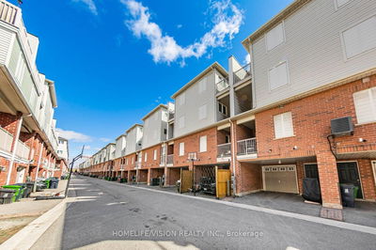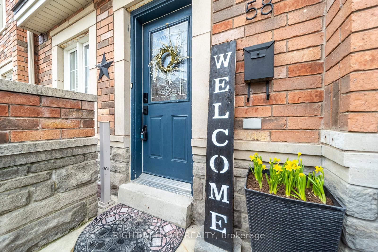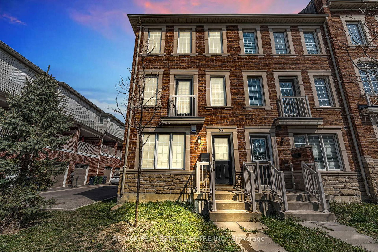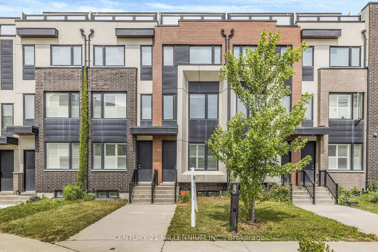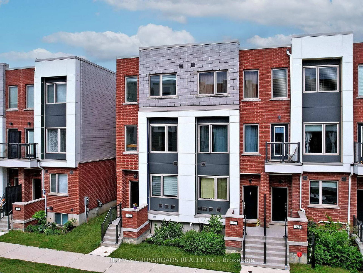

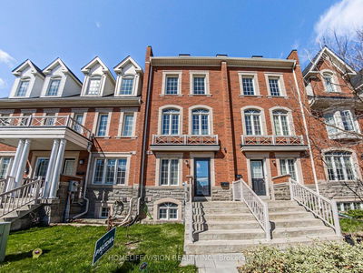

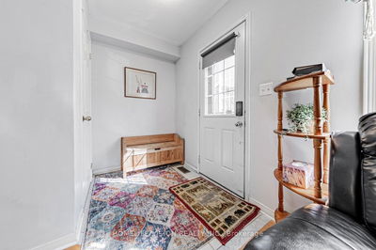
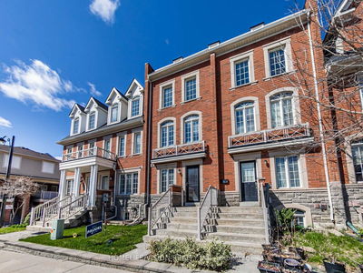

Ken Matsumoto
Sales Representative
A highly successful and experienced real estate agent, Ken has been serving clients in the Greater Toronto Area for almost two decades.
10 Odoardo Disanto Circle, Downsview-Roding-CFB M3L 0E7
Price
$799,000
Bedrooms
3 Beds
Bathrooms
4 Baths
Size
1500-2000 sqft
Year Built
6-15
Property Type
House
Property Taxes
$3486
Explore A Virtual Tour
Description
Freehold Townhouse. 3 Bedroom + Den (in the basement), with 2pc Ensuite And Access to Garage. Level 2 Electric Fast Charger in the Garage. Second Parking Space is Gated Car Port. Large Family Room with Cathedral Ceiling, Master Bedroom With 4 Piece Ensuite , Walk Out to the Balcony, Walk-in Closet. Oak Staircase. One of the Biggest Layouts. Close To HWY 400, HWY 401. Easy Access to HWY 407 & HWY 427. TTC. Shoppings. Donsview Park. OPEN HOUSS: SUNDAY, APRIL 27, 2:00- 4:00 P.M.
Property Dimensions
Third Level
Bedroom
Dimensions
5.7' × 3.25'
Features
hardwood floor, 4 pc bath, w/o to balcony
Second Level
Bedroom 3
Dimensions
2.9' × 2.65'
Features
hardwood floor, closet
Family Room
Dimensions
4.45' × 4.4'
Features
hardwood floor, cathedral ceiling(s), large window
Bedroom 2
Dimensions
2.8' × 2.7'
Features
hardwood floor, closet
Main Level
Dining Room
Dimensions
4.15' × 2.7'
Features
ceramic floor, w/o to balcony
Living Room
Dimensions
4.3' × 3'
Features
Hardwood Floor
Kitchen
Dimensions
2.7' × 2.6'
Features
Ceramic Floor
Basement Level
Den
Dimensions
2.45' × 2.1'
Features
broadloom, 2 pc bath, access to garage
All Rooms
Living Room
Dimensions
4.3' × 3'
Features
Hardwood Floor
Dining Room
Dimensions
4.15' × 2.7'
Features
ceramic floor, w/o to balcony
Kitchen
Dimensions
2.7' × 2.6'
Features
Ceramic Floor
Bedroom
Dimensions
5.7' × 3.25'
Features
hardwood floor, 4 pc bath, w/o to balcony
Bedroom 3
Dimensions
2.9' × 2.65'
Features
hardwood floor, closet
Bedroom 2
Dimensions
2.8' × 2.7'
Features
hardwood floor, closet
Family Room
Dimensions
4.45' × 4.4'
Features
hardwood floor, cathedral ceiling(s), large window
Den
Dimensions
2.45' × 2.1'
Features
broadloom, 2 pc bath, access to garage
Have questions about this property?
Contact MeSale history for
Sign in to view property history
The Property Location
Calculate Your Monthly Mortgage Payments
Total Monthly Payment
$3,661 / month
Down Payment Percentage
20.00%
Mortgage Amount (Principal)
$639,200
Total Interest Payments
$394,106
Total Payment (Principal + Interest)
$1,033,306
Get An Estimate On Selling Your House
Estimated Net Proceeds
$68,000
Realtor Fees
$25,000
Total Selling Costs
$32,000
Sale Price
$500,000
Mortgage Balance
$400,000
Related Properties

Meet Ken Matsumoto
A highly successful and experienced real estate agent, Ken has been serving clients in the Greater Toronto Area for almost two decades. Born and raised in Toronto, Ken has a passion for helping people find their dream homes and investment properties has been the driving force behind his success. He has a deep understanding of the local real estate market, and his extensive knowledge and experience have earned him a reputation amongst his clients as a trusted and reliable partner when dealing with their real estate needs.

