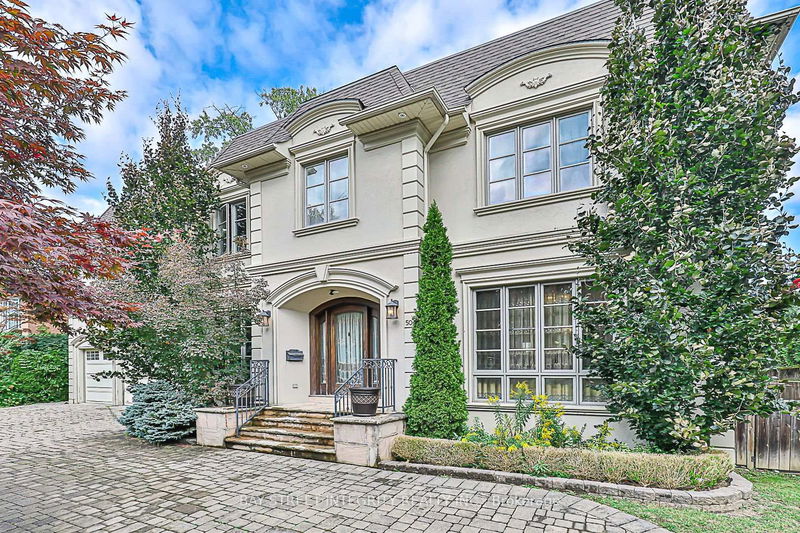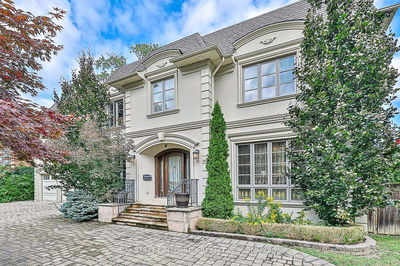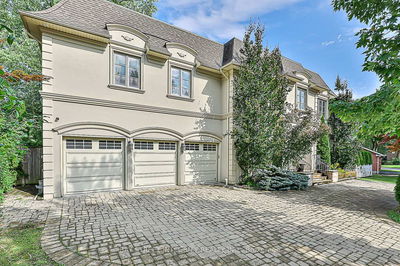






Sales Representative
A highly successful and experienced real estate agent, Ken has been serving clients in the Greater Toronto Area for almost two decades.
Price
$5,580,000
Bedrooms
5 Beds
Bathrooms
7 Baths
Size
5000 + sqft
Year Built
6-15
Property Type
House
Property Taxes
$22246.89
A Timeless Architectural Masterpiece!!! Custom Built Luxury Home in Torontos prestigious Banbury/Bridle Path Area Of Its Almost 7,000 Sf Living Space. Premium Sized Lot w/ 3 Car Grge Include One Drive Thru Grge w/ Extra Parking Space In Backyard, Circular Driveway. Bright Walk Out Finished Bsmt w/ Nanny Suite. Dome Skylight, 10 Ft Ceilings, Crown Mouldings. Extensive Use Of Quality Limestone Granite. Many Custom Built - Ins. Mahogany Library. Custom Gourmet Kitchen W/ Top Of The Line Appliances. Home Theatre Possible. Great Location, Close To Edwards Garden, Banbury Community Ctr, Private Schools
Dimensions
16.89' × 12.69'
Features
4 pc ensuite, walk-in closet(s), hardwood floor
Dimensions
12.99' × 12.1'
Features
5 pc ensuite, hardwood floor, walk-in closet(s)
Dimensions
15.81' × 12'
Features
5 pc ensuite, double closet, hardwood floor
Dimensions
19.58' × 15.71'
Features
4 pc ensuite, walk-in closet(s), overlooks garden
Dimensions
19.19' × 16.5'
Features
6 pc ensuite, fireplace, coffered ceiling(s)
Dimensions
15.71' × 15.81'
Features
formal rm, hardwood floor, pot lights
Dimensions
24.6' × 15.58'
Features
centre island, breakfast area, w/o to patio
Dimensions
14.3' × 12.69'
Features
hardwood floor, b/i bookcase, panelled
Dimensions
16.01' × 15.81'
Features
fireplace, crown moulding, hardwood floor
Dimensions
16.7' × 15.48'
Features
overlooks garden, hardwood floor, fireplace
Dimensions
26.99' × 22.99'
Features
broadloom, crown moulding, w/o to yard
Dimensions
18.3' × 16.6'
Features
pot lights, broadloom, fireplace
Dimensions
26.99' × 22.99'
Features
broadloom, crown moulding, w/o to yard
Dimensions
14.3' × 12.69'
Features
hardwood floor, b/i bookcase, panelled
Dimensions
18.3' × 16.6'
Features
pot lights, broadloom, fireplace
Dimensions
16.01' × 15.81'
Features
fireplace, crown moulding, hardwood floor
Dimensions
15.71' × 15.81'
Features
formal rm, hardwood floor, pot lights
Dimensions
24.6' × 15.58'
Features
centre island, breakfast area, w/o to patio
Dimensions
19.19' × 16.5'
Features
6 pc ensuite, fireplace, coffered ceiling(s)
Dimensions
16.89' × 12.69'
Features
4 pc ensuite, walk-in closet(s), hardwood floor
Dimensions
12.99' × 12.1'
Features
5 pc ensuite, hardwood floor, walk-in closet(s)
Dimensions
15.81' × 12'
Features
5 pc ensuite, double closet, hardwood floor
Dimensions
19.58' × 15.71'
Features
4 pc ensuite, walk-in closet(s), overlooks garden
Dimensions
16.7' × 15.48'
Features
overlooks garden, hardwood floor, fireplace
Have questions about this property?
Contact MeTotal Monthly Payment
$22,400 / month
Down Payment Percentage
20.00%
Mortgage Amount (Principal)
$4,464,000
Total Interest Payments
$2,752,328
Total Payment (Principal + Interest)
$7,216,328
Estimated Net Proceeds
$68,000
Realtor Fees
$25,000
Total Selling Costs
$32,000
Sale Price
$500,000
Mortgage Balance
$400,000

A highly successful and experienced real estate agent, Ken has been serving clients in the Greater Toronto Area for almost two decades. Born and raised in Toronto, Ken has a passion for helping people find their dream homes and investment properties has been the driving force behind his success. He has a deep understanding of the local real estate market, and his extensive knowledge and experience have earned him a reputation amongst his clients as a trusted and reliable partner when dealing with their real estate needs.