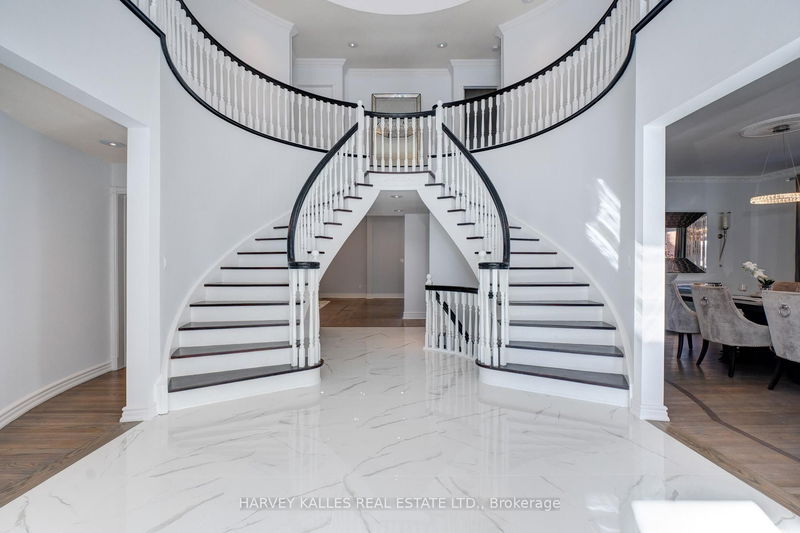

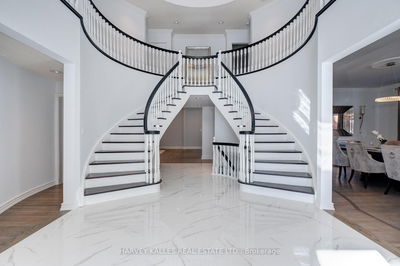
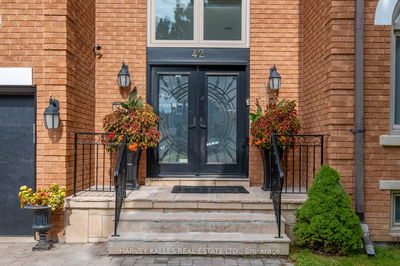
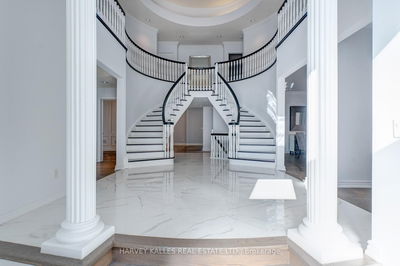
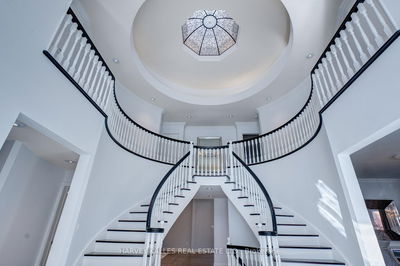

Sales Representative
A highly successful and experienced real estate agent, Ken has been serving clients in the Greater Toronto Area for almost two decades.
Price
$3,999,800
Bedrooms
5 Beds
Bathrooms
6 Baths
Size
3500-5000 sqft
Year Built
Not listed
Property Type
House
Property Taxes
$16103.85
Location, Location, and Location! Stunning Luxurious Custom Home in one of Toronto's most Prestigious neighbourhoods! This Custom home is filled with Quality and Elegance. It has Approx. 7,000 Sq.ft. of living space, 5+1 Bedrooms, 5+1 Bathrooms, Custom Kitchen w/ Granite Waterfall Island, Sauna, Breathtaking Entrance and Staircase, Skylights in Foyer and Primary Ensuite, Finished Basement with Kitchen, Wet Bar and Pool table. Significant Upgrades included throughout home: Top of the line Dacor Appliances, 2nd Floor Laundry, Rainforest Water Purification, New Lenox Gas Furnace 2024, New Elect. Panel 2022, Newer Windows and Roof {Approx.2016), Tesla Charger in Garage, Sprinkler System, and so much extras! Conveniently located minutes to Shops of Don Mills, Restaurants, Edward Gardens, Top Schools, NYG Hospital, Major highways 404/DVP, and 401. Close to Bridal Path's Community known world-wide for high profile celebrity neighbors.
Dimensions
3.84' × 3.63'
Features
semi ensuite, hardwood floor, picture window
Dimensions
5.49' × 5.33'
Features
5 pc ensuite, hardwood floor, walk-in closet(s)
Dimensions
5.21' × 4.01'
Features
3 pc ensuite, hardwood floor, side door
Dimensions
4.79' × 4.73'
Features
4 pc ensuite, hardwood floor, b/i closet
Dimensions
4.37' × 4.01'
Features
3 pc ensuite, hardwood floor, overlooks backyard
Dimensions
5.52' × 4.27'
Features
gas fireplace, hardwood floor, w/o to deck
Dimensions
6.35' × 4.01'
Features
centre island, hardwood floor, french doors
Dimensions
4.39' × 3.41'
Features
b/i bookcase, hardwood floor, b/i appliances
Dimensions
5.21' × 4.82'
Features
combined w/dining, hardwood floor, large window
Dimensions
4.48' × 2.17'
Features
bay window, hardwood floor, walk-in closet(s)
Dimensions
5.25' × 4.82'
Features
combined w/living, hardwood floor, bow window
Dimensions
11.93' × 5.36'
Features
Fireplace
Dimensions
11.93' × 5.36'
Features
Fireplace
Dimensions
4.39' × 3.41'
Features
b/i bookcase, hardwood floor, b/i appliances
Dimensions
4.48' × 2.17'
Features
bay window, hardwood floor, walk-in closet(s)
Dimensions
5.21' × 4.82'
Features
combined w/dining, hardwood floor, large window
Dimensions
5.25' × 4.82'
Features
combined w/living, hardwood floor, bow window
Dimensions
6.35' × 4.01'
Features
centre island, hardwood floor, french doors
Dimensions
5.49' × 5.33'
Features
5 pc ensuite, hardwood floor, walk-in closet(s)
Dimensions
3.84' × 3.63'
Features
semi ensuite, hardwood floor, picture window
Dimensions
5.21' × 4.01'
Features
3 pc ensuite, hardwood floor, side door
Dimensions
4.79' × 4.73'
Features
4 pc ensuite, hardwood floor, b/i closet
Dimensions
4.37' × 4.01'
Features
3 pc ensuite, hardwood floor, overlooks backyard
Dimensions
5.52' × 4.27'
Features
gas fireplace, hardwood floor, w/o to deck
Have questions about this property?
Contact MeTotal Monthly Payment
$16,211 / month
Down Payment Percentage
20.00%
Mortgage Amount (Principal)
$3,199,840
Total Interest Payments
$1,972,897
Total Payment (Principal + Interest)
$5,172,737
Estimated Net Proceeds
$68,000
Realtor Fees
$25,000
Total Selling Costs
$32,000
Sale Price
$500,000
Mortgage Balance
$400,000

A highly successful and experienced real estate agent, Ken has been serving clients in the Greater Toronto Area for almost two decades. Born and raised in Toronto, Ken has a passion for helping people find their dream homes and investment properties has been the driving force behind his success. He has a deep understanding of the local real estate market, and his extensive knowledge and experience have earned him a reputation amongst his clients as a trusted and reliable partner when dealing with their real estate needs.