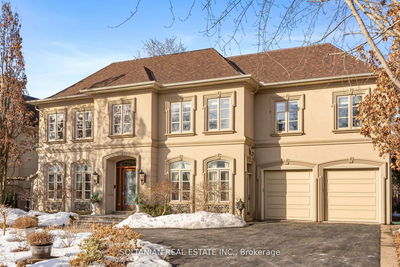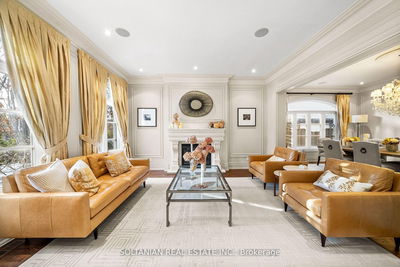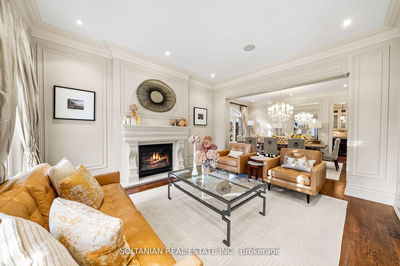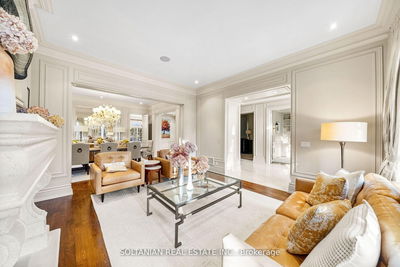






Sales Representative
A highly successful and experienced real estate agent, Ken has been serving clients in the Greater Toronto Area for almost two decades.
Price
$3,999,000
Bedrooms
5 Beds
Bathrooms
7 Baths
Size
3500-5000 sqft
Year Built
Not listed
Property Type
House
Property Taxes
$21287
Stunning Luxury custom-built 5+2 Br and 7 bath home sitting on 82ft frontage lot with circular driveway, boasts exceptional craftsmanship and luxurious finishes throughout. Nestled in prestigious York Mills neighbourhood. With soaring 10' ceilings on the main level and 9' ceilings on the second and lower levels, the residence offers a grand and spacious ambiance. The foyer welcomes you with marble flooring, elegant mouldings, and a beautiful oak entry door with wrought iron inserts. The open-concept living and dining areas are adorned with hardwood floors, a gas fireplace with a limestone mantel, and intricate ceiling details. Open concept family room with entertainment unit and projector. The chefs kitchen is a masterpiece, featuring custom cabinetry, granite countertops, a center island with a breakfast bar, breakfast area, high-end Wolf and Subzero appliances, and a walkout to a beautifully interlocking stone backyard.The luxurious primary suite boasts a gas fireplace, wainscotting, his-and-hers walk-in closets, a Juliette balcony, and a spa-like ensuite with heated marble floors, an air-jet tub, a steam shower, and double vanities. Additional spacious bedrooms offer custom closets, large windows, and ensuite or semi-ensuite bathrooms with premium finishes*Skylight*The lower level is an entertainers dream, complete with a soundproofed home theatre, a wine cellar, a gym, and 2 bedrooms with 2 baths. Beautiful private and tranquil backyard with interlocking stone and serene sunroom including fireplace, chandlier, molding and halogen lighting etc. The property also includes a mudroom with garage access, a second-floor laundry, and an advanced home security system. 5 Car Garage with lift. Situated on a beautifully landscaped lot, this exquisite home is close to top-rated schools, parks, shopping, and transit, offering the perfect blend of elegance, comfort, and convenience. MUST SEE gorgeous luxury home in one of the most pretsige areas of Toronto!
Dimensions
7.21' × 5.87'
Features
fireplace, walk-in closet(s), 5 pc ensuite
Dimensions
6.04' × 4.32'
Features
walk-in closet(s), window, 3 pc ensuite
Dimensions
4.45' × 3.61'
Features
3 pc ensuite, walk-in closet(s), window
Dimensions
4.47' × 3.78'
Features
semi ensuite, window, walk-in closet(s)
Dimensions
4.62' × 4.34'
Features
walk-in closet(s), semi ensuite, window
Dimensions
3.3' × 2.95'
Features
b/i shelves, double doors, window
Dimensions
7.25' × 5.88'
Features
centre island, breakfast area, w/o to deck
Dimensions
5.85' × 4.3'
Features
b/i shelves, crown moulding, window
Dimensions
5.08' × 4.06'
Features
window, wainscoting, pot lights
Dimensions
4.6' × 4.17'
Features
fireplace, wainscoting, pot lights
Dimensions
3.81' × 4.29'
Features
broadloom, pot lights, closet
Dimensions
8.58' × 3.96'
Features
mirrored walls, broadloom, pot lights
Dimensions
5.59' × 4.32'
Features
broadloom, pot lights, wainscoting
Dimensions
3.81' × 3.9'
Features
3 pc ensuite, above grade window, closet
Dimensions
3.3' × 2.95'
Features
b/i shelves, double doors, window
Dimensions
8.58' × 3.96'
Features
mirrored walls, broadloom, pot lights
Dimensions
5.59' × 4.32'
Features
broadloom, pot lights, wainscoting
Dimensions
4.6' × 4.17'
Features
fireplace, wainscoting, pot lights
Dimensions
5.08' × 4.06'
Features
window, wainscoting, pot lights
Dimensions
7.25' × 5.88'
Features
centre island, breakfast area, w/o to deck
Dimensions
7.21' × 5.87'
Features
fireplace, walk-in closet(s), 5 pc ensuite
Dimensions
6.04' × 4.32'
Features
walk-in closet(s), window, 3 pc ensuite
Dimensions
3.81' × 4.29'
Features
broadloom, pot lights, closet
Dimensions
4.45' × 3.61'
Features
3 pc ensuite, walk-in closet(s), window
Dimensions
4.47' × 3.78'
Features
semi ensuite, window, walk-in closet(s)
Dimensions
3.81' × 3.9'
Features
3 pc ensuite, above grade window, closet
Dimensions
4.62' × 4.34'
Features
walk-in closet(s), semi ensuite, window
Dimensions
5.85' × 4.3'
Features
b/i shelves, crown moulding, window
Have questions about this property?
Contact MeTotal Monthly Payment
$16,640 / month
Down Payment Percentage
20.00%
Mortgage Amount (Principal)
$3,199,200
Total Interest Payments
$1,972,502
Total Payment (Principal + Interest)
$5,171,702
Estimated Net Proceeds
$68,000
Realtor Fees
$25,000
Total Selling Costs
$32,000
Sale Price
$500,000
Mortgage Balance
$400,000

A highly successful and experienced real estate agent, Ken has been serving clients in the Greater Toronto Area for almost two decades. Born and raised in Toronto, Ken has a passion for helping people find their dream homes and investment properties has been the driving force behind his success. He has a deep understanding of the local real estate market, and his extensive knowledge and experience have earned him a reputation amongst his clients as a trusted and reliable partner when dealing with their real estate needs.