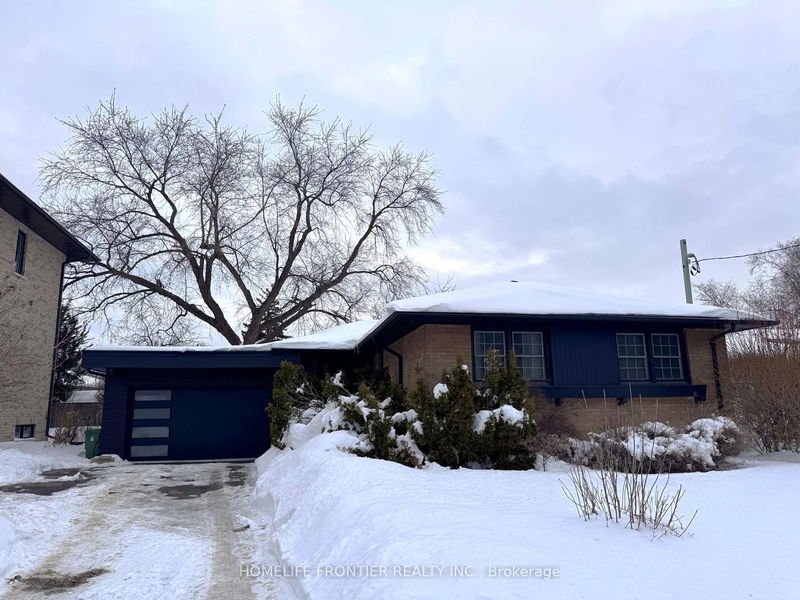

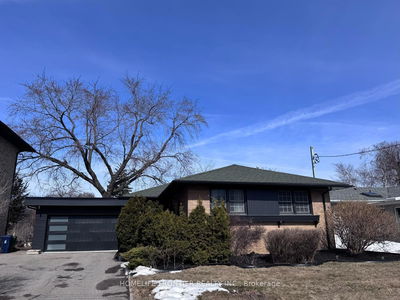
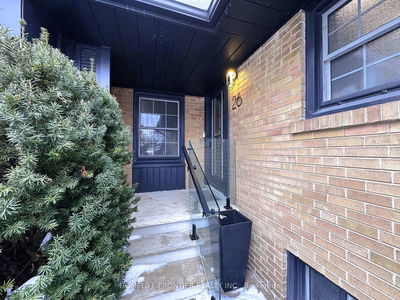
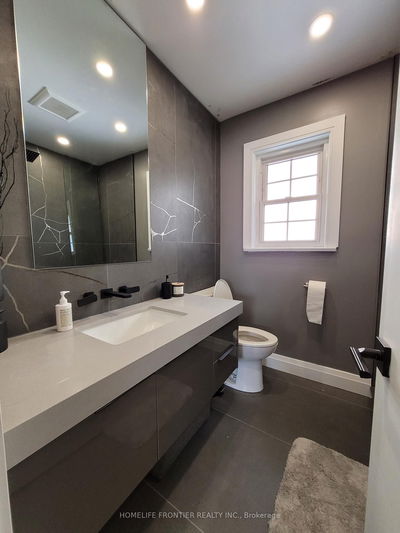
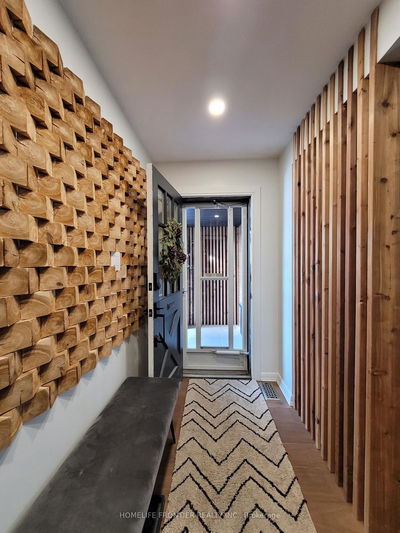

Sales Representative
A highly successful and experienced real estate agent, Ken has been serving clients in the Greater Toronto Area for almost two decades.
Price
$1,547,000
Bedrooms
3 Beds
Bathrooms
2 Baths
Size
1100-1500 sqft
Year Built
Not listed
Property Type
House
Property Taxes
$5543.49
Welcome to this beautifully renovated bungalow in the heart of North York! This modern and elegant home offers a perfect blend of luxury, comfort, and functionality, making it ideal for families and investors alike. Key Features: Smart Home Integration - Control lighting, temperature, and security. Home Theatre Sound System - Enjoy a cinematic experience in your living/dining room. Wide Plank Flooring - Stylish and durable flooring throughout the home. Energy Savings - Roof newly insulated to modern day standards and new large heating system rated for +3200sf house. Gourmet Kitchen - Modern appliances, Caesarstone countertops, and touch-sensor faucet. Spacious Living Areas - Open-concept design with ample natural light. Fully finished basement with separate entrance. Located in a prime neighbourhood close to parks, schools and shopping. Steps away from the upcoming LRT and <5 minutes from DVP. Don't miss out on this incredible opportunity!
Dimensions
5.67' × 5.08'
Features
combined w/dining, built-in speakers, large window
Dimensions
3.3' × 3.18'
Features
hardwood floor, b/i shelves, french doors
Dimensions
5.67' × 5.08'
Features
combined w/living, hardwood floor, pot lights
Dimensions
3.35' × 2.97'
Features
hardwood floor, overlooks frontyard, closet
Dimensions
4.01' × 3.3'
Features
hardwood floor, his and hers closets, overlooks frontyard
Dimensions
4.04' × 2.97'
Features
renovated, breakfast bar, w/o to garden
Dimensions
2.44' × 1.83'
Features
open concept, pot lights, b/i closet
Dimensions
3.74' × 3.63'
Features
laundry sink, pot lights, tile floor
Dimensions
6.3' × 2.92'
Features
hardwood floor, b/i closet, pot lights
Dimensions
6.25' × 6.1'
Features
combined w/kitchen, gas fireplace, above grade window
Dimensions
6.25' × 6.1'
Features
combined w/rec, custom counter, open concept
Dimensions
2.44' × 1.83'
Features
open concept, pot lights, b/i closet
Dimensions
3.74' × 3.63'
Features
laundry sink, pot lights, tile floor
Dimensions
6.25' × 6.1'
Features
combined w/kitchen, gas fireplace, above grade window
Dimensions
5.67' × 5.08'
Features
combined w/dining, built-in speakers, large window
Dimensions
5.67' × 5.08'
Features
combined w/living, hardwood floor, pot lights
Dimensions
4.04' × 2.97'
Features
renovated, breakfast bar, w/o to garden
Dimensions
6.25' × 6.1'
Features
combined w/rec, custom counter, open concept
Dimensions
4.01' × 3.3'
Features
hardwood floor, his and hers closets, overlooks frontyard
Dimensions
3.3' × 3.18'
Features
hardwood floor, b/i shelves, french doors
Dimensions
3.35' × 2.97'
Features
hardwood floor, overlooks frontyard, closet
Dimensions
6.3' × 2.92'
Features
hardwood floor, b/i closet, pot lights
Have questions about this property?
Contact MeTotal Monthly Payment
$6,520 / month
Down Payment Percentage
20.00%
Mortgage Amount (Principal)
$1,237,600
Total Interest Payments
$763,056
Total Payment (Principal + Interest)
$2,000,656
Estimated Net Proceeds
$68,000
Realtor Fees
$25,000
Total Selling Costs
$32,000
Sale Price
$500,000
Mortgage Balance
$400,000

A highly successful and experienced real estate agent, Ken has been serving clients in the Greater Toronto Area for almost two decades. Born and raised in Toronto, Ken has a passion for helping people find their dream homes and investment properties has been the driving force behind his success. He has a deep understanding of the local real estate market, and his extensive knowledge and experience have earned him a reputation amongst his clients as a trusted and reliable partner when dealing with their real estate needs.