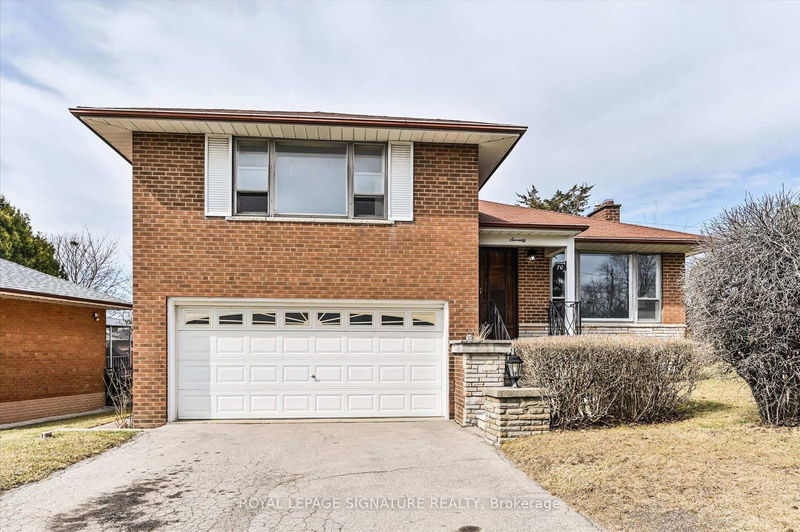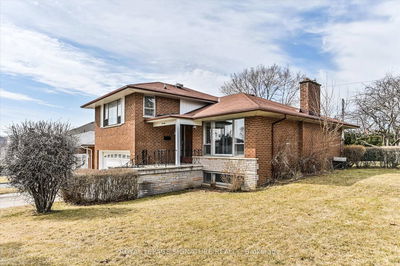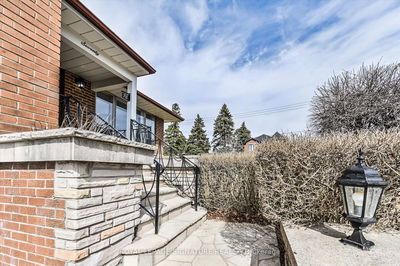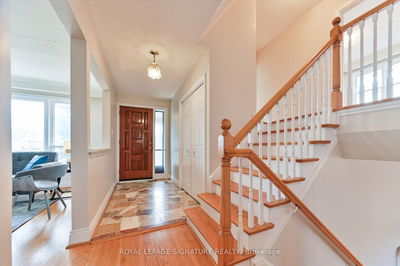






Sales Representative
A highly successful and experienced real estate agent, Ken has been serving clients in the Greater Toronto Area for almost two decades.
Price
$1,398,000
Bedrooms
3 Beds
Bathrooms
3 Baths
Size
1500-2000 sqft
Year Built
Not listed
Property Type
House
Property Taxes
$5780
Spacious detached 3 bedroom, 3 bathroom, 4 level sidesplit with a double built-in garage. Wood burning fireplace in the main living area and large lower level rec room with a second wood-burning fireplace. Fantastic above grade family room walks out to private yard!!! This is a lot of house with a private front porch and a great lot! Enjoy Victoria Village's multitude of amenities including TTC service at your doorstep, a 20min walk to the Sloane station of the future Eglinton Cross-town LRT, Toronto Public library, Victoria Village PS, daycare and many walking trails. A really wonderful place to call home!
Dimensions
3.83' × 3.26'
Features
above grade window, laundry sink, concrete floor
Dimensions
5.18' × 4.55'
Features
above grade window, fireplace, hardwood floor
Dimensions
3.45' × 3.05'
Features
closet, hardwood floor, window
Dimensions
3.53' × 2.69'
Features
hardwood floor, double closet, overlooks backyard
Dimensions
4.45' × 3.6'
Features
2 pc ensuite, large window, hardwood floor
Dimensions
3.61' × 3.12'
Features
b/i oven, stainless steel appl, pot lights
Dimensions
4.9' × 3.65'
Features
fireplace, crown moulding, large window
Dimensions
3.75' × 2.9'
Features
overlooks backyard, hardwood floor, large window
Dimensions
4.72' × 4.63'
Features
w/o to yard, picture window, hardwood floor
Dimensions
3.83' × 3.26'
Features
above grade window, laundry sink, concrete floor
Dimensions
5.18' × 4.55'
Features
above grade window, fireplace, hardwood floor
Dimensions
4.9' × 3.65'
Features
fireplace, crown moulding, large window
Dimensions
3.75' × 2.9'
Features
overlooks backyard, hardwood floor, large window
Dimensions
3.61' × 3.12'
Features
b/i oven, stainless steel appl, pot lights
Dimensions
4.45' × 3.6'
Features
2 pc ensuite, large window, hardwood floor
Dimensions
3.45' × 3.05'
Features
closet, hardwood floor, window
Dimensions
3.53' × 2.69'
Features
hardwood floor, double closet, overlooks backyard
Dimensions
4.72' × 4.63'
Features
w/o to yard, picture window, hardwood floor
Have questions about this property?
Contact MeTotal Monthly Payment
$6,004 / month
Down Payment Percentage
20.00%
Mortgage Amount (Principal)
$1,118,400
Total Interest Payments
$689,562
Total Payment (Principal + Interest)
$1,807,962
Estimated Net Proceeds
$68,000
Realtor Fees
$25,000
Total Selling Costs
$32,000
Sale Price
$500,000
Mortgage Balance
$400,000

A highly successful and experienced real estate agent, Ken has been serving clients in the Greater Toronto Area for almost two decades. Born and raised in Toronto, Ken has a passion for helping people find their dream homes and investment properties has been the driving force behind his success. He has a deep understanding of the local real estate market, and his extensive knowledge and experience have earned him a reputation amongst his clients as a trusted and reliable partner when dealing with their real estate needs.