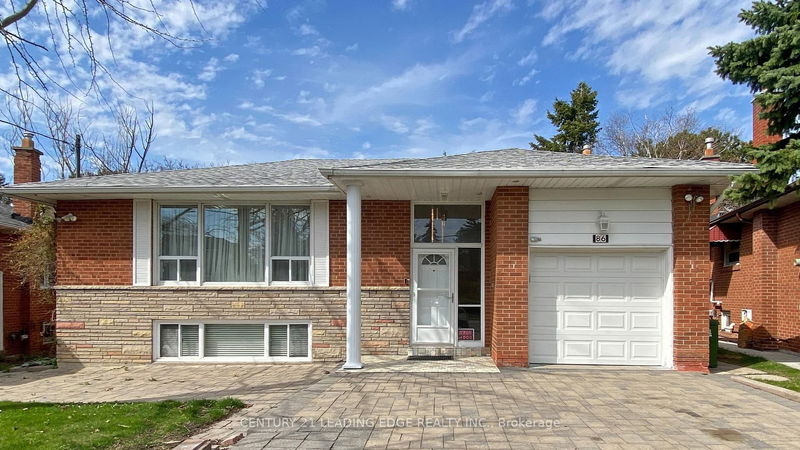

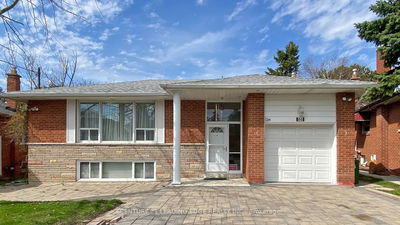
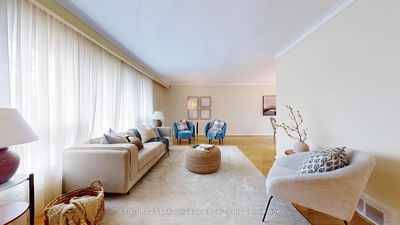
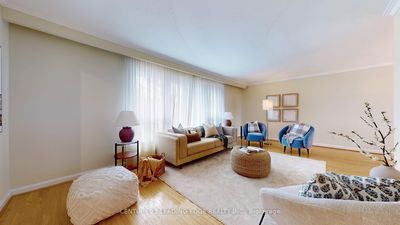
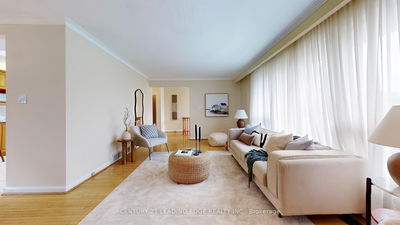

Sales Representative
A highly successful and experienced real estate agent, Ken has been serving clients in the Greater Toronto Area for almost two decades.
Price
$1,249,999
Bedrooms
3 Beds
Bathrooms
2 Baths
Size
700-1100 sqft
Year Built
Not listed
Property Type
House
Property Taxes
$5986.96
Opportunity awaits! Welcome to Victoria Village. This raised bungalow sits on a quiet, family friendly street and is steps to the Don Valley. The main floor offers a spacious living and dining area; beautifully highlighted by a large picture window and sliding door walkout to a private balcony. Enjoy cooking meals in this open and airy kitchen, illuminated by a large skylight feature. At the rear of the home you will find 3 good sized bedrooms that capture the afternoon sun, and a 4 piece bathroom. The basement features a large fourth bedroom; easily convertible to an in-law suite or an accessory apartment for extra income. Open concept living on the lower level includes a kitchenette, gas fireplace, and 3 piece bathroom. A full walkout leads you to a large backyard deck where you can enjoy the open space of this impressive lot and take in views of the Don Valley. The potential in this home provides incredible possibilities and is being offered for sale for the first time in over 50 years. Minutes to parks, schools, transit, highways, amenities, and shopping. This one is truly something special.
Dimensions
3.23' × 4.09'
Features
hardwood floor, north view
Dimensions
3.23' × 3'
Features
hardwood floor, north view
Dimensions
3.56' × 3.33'
Features
skylight, north view
Dimensions
6.38' × 3.58'
Features
hardwood floor, picture window, south view
Dimensions
3.23' × 3'
Features
hardwood floor, east view
Dimensions
2.97' × 3.38'
Features
hardwood floor, w/o to balcony
Dimensions
6.38' × 3.99'
Features
broadloom, south view
Dimensions
7.16' × 8.03'
Features
fireplace, walk-out, wet bar
Dimensions
3.2' × 2.82'
Features
Dimensions
7.16' × 8.03'
Features
fireplace, walk-out, wet bar
Dimensions
3.2' × 2.82'
Features
Dimensions
7.16' × 8.03'
Features
fireplace, walk-out, wet bar
Dimensions
6.38' × 3.58'
Features
hardwood floor, picture window, south view
Dimensions
2.97' × 3.38'
Features
hardwood floor, w/o to balcony
Dimensions
7.16' × 8.03'
Features
fireplace, walk-out, wet bar
Dimensions
3.56' × 3.33'
Features
skylight, north view
Dimensions
3.23' × 4.09'
Features
hardwood floor, north view
Dimensions
6.38' × 3.99'
Features
broadloom, south view
Dimensions
3.23' × 3'
Features
hardwood floor, north view
Dimensions
3.23' × 3'
Features
hardwood floor, east view
Have questions about this property?
Contact MeTotal Monthly Payment
$5,490 / month
Down Payment Percentage
20.00%
Mortgage Amount (Principal)
$1,000,000
Total Interest Payments
$616,561
Total Payment (Principal + Interest)
$1,616,560
Estimated Net Proceeds
$68,000
Realtor Fees
$25,000
Total Selling Costs
$32,000
Sale Price
$500,000
Mortgage Balance
$400,000

A highly successful and experienced real estate agent, Ken has been serving clients in the Greater Toronto Area for almost two decades. Born and raised in Toronto, Ken has a passion for helping people find their dream homes and investment properties has been the driving force behind his success. He has a deep understanding of the local real estate market, and his extensive knowledge and experience have earned him a reputation amongst his clients as a trusted and reliable partner when dealing with their real estate needs.