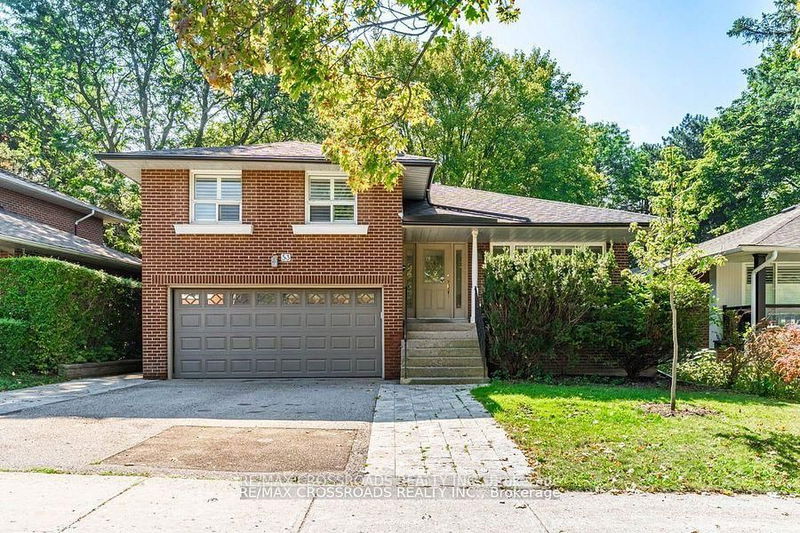

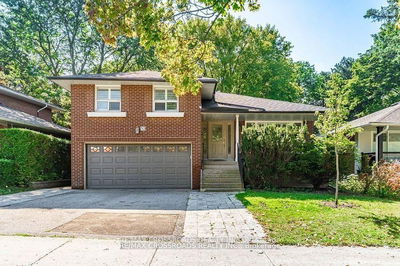
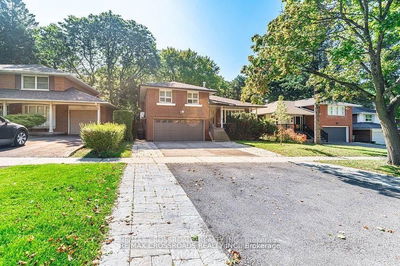
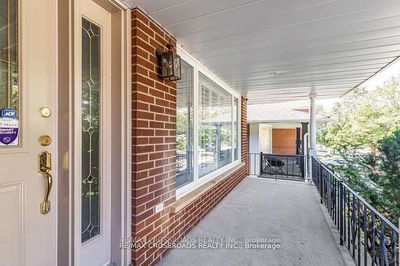
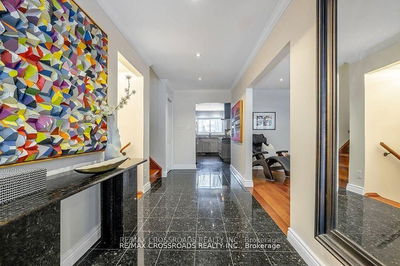

Sales Representative
A highly successful and experienced real estate agent, Ken has been serving clients in the Greater Toronto Area for almost two decades.
Price
$1,598,888
Bedrooms
3 Beds
Bathrooms
3 Baths
Size
Not listed
Year Built
Not listed
Property Type
House
Property Taxes
$6430.45
Absolutely Stunning One Of A Kind Home Situated On A 50 X 135 Lot In Sought-After Hillcrest Village.A Rare Gem, This Beautifully Renovated Home Boasts Expansive Open Concept Principal Rooms Flooded With Natural Light. The Chef's Dream Kitchen Features Custom Cabinetry, Stainless Steel Appliances,Stone Counter tops, Large Island With Breakfast Bar, And A Spacious Eating Area That Overlooks The Massive Landscaped Backyard With Inground Sprinkler System And Deck. Gorgeous Spa-Inspired Ensuite And Main Bathrooms (Both Baths Have Heated Floors), 3 Cozy Gas Fire Places, California Shutters Throughout, Freshly Painted, Hardwood Floors And LED Lighting Through-out. Impressive Self Contained In-Law Suite With Separate Entrance and 4 Br, Large Modern Ground Floor Kitchen Walking Out To Private Patio And Backyard Oasis, Beautiful 3 Pc Bath, Full Sized Separate Washer and Dryer And Much More. Driveway Can Fit Up To 6. Highly Ranked School District (AY Jackson) . Hurry Won't Last!
Dimensions
2.74' × 2.67'
Features
hardwood floor
Dimensions
5.69' × 5.61'
Features
combined w/family, modern kitchen, gas fireplace
Dimensions
4.52' × 2.44'
Features
hardwood floor, closet
Dimensions
4.06' × 5.23'
Features
gas fireplace, hardwood floor, 4 pc ensuite
Dimensions
3.73' × 3.05'
Features
hardwood floor, california shutters, pot lights
Dimensions
6.1' × 3.96'
Features
california shutters, hardwood floor, pot lights
Dimensions
4.7' × 3.23'
Features
w/o to deck, granite floor, pot lights
Dimensions
4.7' × 2.67'
Features
stainless steel appl, stone counters, centre island
Dimensions
2.69' × 3.25'
Features
hardwood floor, pot lights
Dimensions
4.8' × 2.64'
Features
hardwood floor, pot lights, window
Dimensions
2.77' × 2.64'
Features
hardwood floor, pot lights, window
Dimensions
3.58' × 2.97'
Features
hardwood floor, pot lights, window
Dimensions
6.1' × 3.96'
Features
california shutters, hardwood floor, pot lights
Dimensions
4.7' × 3.23'
Features
w/o to deck, granite floor, pot lights
Dimensions
5.69' × 5.61'
Features
combined w/family, modern kitchen, gas fireplace
Dimensions
4.7' × 2.67'
Features
stainless steel appl, stone counters, centre island
Dimensions
4.06' × 5.23'
Features
gas fireplace, hardwood floor, 4 pc ensuite
Dimensions
2.74' × 2.67'
Features
hardwood floor
Dimensions
3.73' × 3.05'
Features
hardwood floor, california shutters, pot lights
Dimensions
2.69' × 3.25'
Features
hardwood floor, pot lights
Dimensions
4.8' × 2.64'
Features
hardwood floor, pot lights, window
Dimensions
2.77' × 2.64'
Features
hardwood floor, pot lights, window
Dimensions
3.58' × 2.97'
Features
hardwood floor, pot lights, window
Dimensions
4.52' × 2.44'
Features
hardwood floor, closet
Have questions about this property?
Contact MeTotal Monthly Payment
$6,780 / month
Down Payment Percentage
20.00%
Mortgage Amount (Principal)
$1,279,111
Total Interest Payments
$788,650
Total Payment (Principal + Interest)
$2,067,760
Estimated Net Proceeds
$68,000
Realtor Fees
$25,000
Total Selling Costs
$32,000
Sale Price
$500,000
Mortgage Balance
$400,000

A highly successful and experienced real estate agent, Ken has been serving clients in the Greater Toronto Area for almost two decades. Born and raised in Toronto, Ken has a passion for helping people find their dream homes and investment properties has been the driving force behind his success. He has a deep understanding of the local real estate market, and his extensive knowledge and experience have earned him a reputation amongst his clients as a trusted and reliable partner when dealing with their real estate needs.