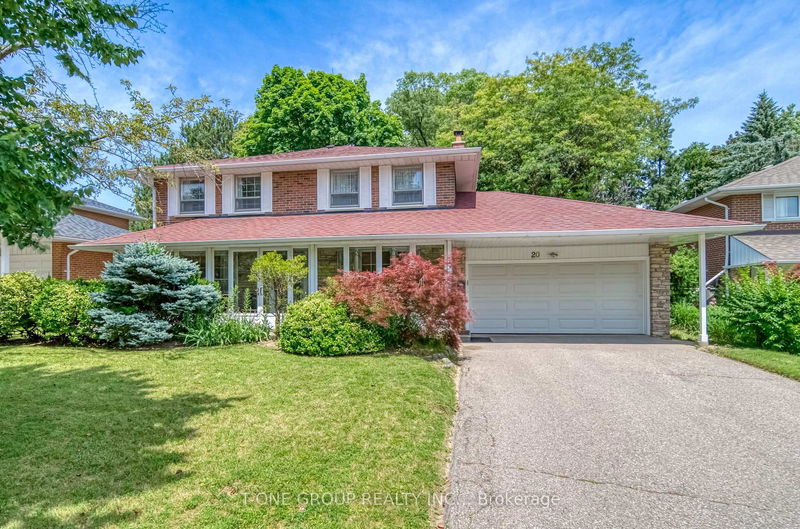

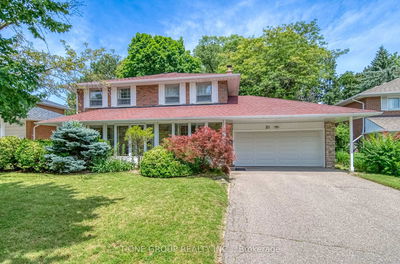
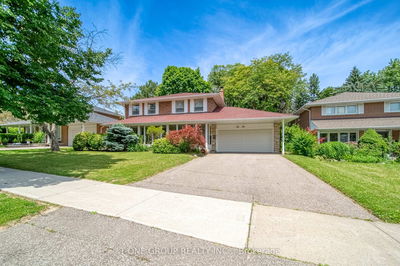
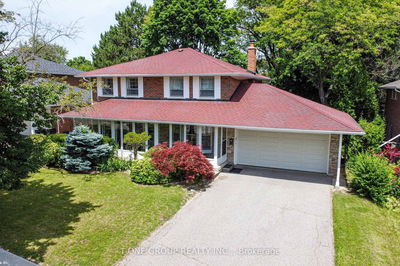
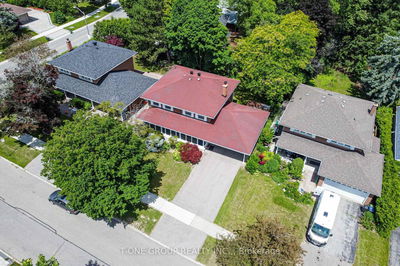

Sales Representative
A highly successful and experienced real estate agent, Ken has been serving clients in the Greater Toronto Area for almost two decades.
Price
$1,688,800
Bedrooms
3 Beds
Bathrooms
4 Baths
Size
1500-2000 sqft
Year Built
Not listed
Property Type
House
Property Taxes
$7188.66
Fabulous Opportunity to live in Desirable Hillcrest Village Community with Top Ranked AY Jackson Secondary School/Seneca College! This Lovely Detached Family Home is Situated On a Quiet Cul de Sac Premium Ravine Lot 60 X 110 Ft w/Glass-enclosed Front Porch, Facing SOUTH, Double Driveway (4 cars parking) & 2 Car Garage! First & 2/F 1,892sqft + 900sqft basement = 2,792sqft Living Space, Newly renovated Kitchen with Quartz Countertops, Bright Living & Dining Room w/Bay Windows; New Laminated Floor (Main level & Basement); Cozy Rec Room and Extra bedroom in Finished Bsmnt w/Stone Fireplace; New Oak Staircase in the Basement, Freshly paint for the whole house, Private Backyard w/Mature Shade Trees. Ideal Central Location: Short Walk To Plaza & Top Ranked Schools: A.Y. Jackson Secondary & Cliffwood Public School, Community Centre w/Pool & Library, Mins To Seneca College, Fairview Mall, NY General Hospital, Bayview Golf & Country Club, Close to Hwy 404 & 401, Public Transit (1 bus to Subway Stn), Shops, Restaurants and all Amenities! Hiker & Biker's Paradise in level area with newly improved Don Valley Trails. A wonderful community with friendly neighbours all around!
Dimensions
8.2' × 3.74'
Features
broadloom, fireplace, above grade window
Dimensions
5.35' × 3.04'
Features
broadloom, above grade window
Dimensions
4.43' × 3.03'
Features
ceramic floor, breakfast area, overlooks backyard
Dimensions
2.85' × 3.96'
Features
hardwood floor, bay window, overlooks ravine
Dimensions
3.96' × 3.06'
Features
hardwood floor, bay window, overlooks frontyard
Dimensions
5.54' × 3.96'
Features
hardwood floor, bay window, overlooks frontyard
Dimensions
3.97' × 3.56'
Features
broadloom, closet, window
Dimensions
4.22' × 4.32'
Features
broadloom, walk-in closet(s), 4 pc ensuite
Dimensions
2.96' × 4.1'
Features
broadloom, semi ensuite, overlooks backyard
Dimensions
5.35' × 3.04'
Features
broadloom, above grade window
Dimensions
5.54' × 3.96'
Features
hardwood floor, bay window, overlooks frontyard
Dimensions
3.96' × 3.06'
Features
hardwood floor, bay window, overlooks frontyard
Dimensions
4.43' × 3.03'
Features
ceramic floor, breakfast area, overlooks backyard
Dimensions
4.22' × 4.32'
Features
broadloom, walk-in closet(s), 4 pc ensuite
Dimensions
8.2' × 3.74'
Features
broadloom, fireplace, above grade window
Dimensions
3.97' × 3.56'
Features
broadloom, closet, window
Dimensions
2.96' × 4.1'
Features
broadloom, semi ensuite, overlooks backyard
Dimensions
2.85' × 3.96'
Features
hardwood floor, bay window, overlooks ravine
Have questions about this property?
Contact MeTotal Monthly Payment
$7,166 / month
Down Payment Percentage
20.00%
Mortgage Amount (Principal)
$1,351,040
Total Interest Payments
$832,999
Total Payment (Principal + Interest)
$2,184,039
Estimated Net Proceeds
$68,000
Realtor Fees
$25,000
Total Selling Costs
$32,000
Sale Price
$500,000
Mortgage Balance
$400,000

A highly successful and experienced real estate agent, Ken has been serving clients in the Greater Toronto Area for almost two decades. Born and raised in Toronto, Ken has a passion for helping people find their dream homes and investment properties has been the driving force behind his success. He has a deep understanding of the local real estate market, and his extensive knowledge and experience have earned him a reputation amongst his clients as a trusted and reliable partner when dealing with their real estate needs.