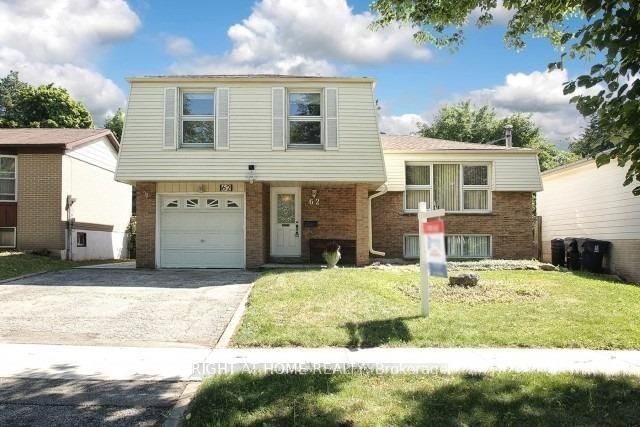

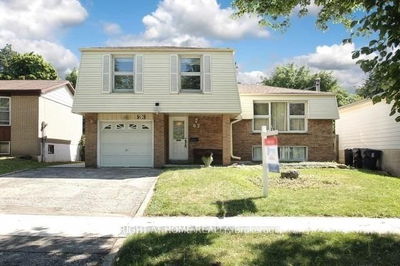
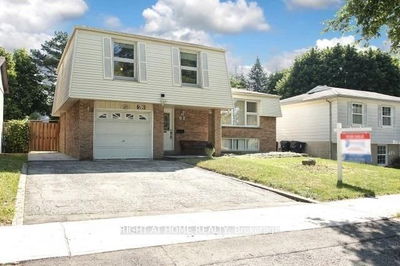
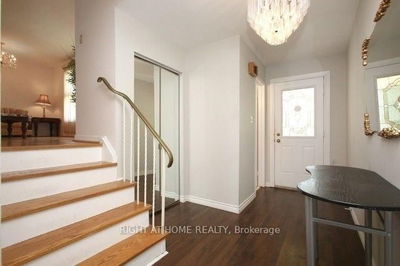
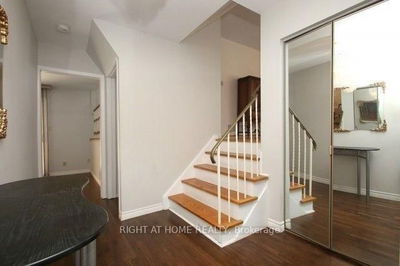

Sales Representative
A highly successful and experienced real estate agent, Ken has been serving clients in the Greater Toronto Area for almost two decades.
Price
$1,450,000
Bedrooms
3 Beds
Bathrooms
2 Baths
Size
1100-1500 sqft
Year Built
Not listed
Property Type
House
Property Taxes
$5893.98
Ideal Family Home In Sought After Neighbourhood With Top Rated Schools. Walk To A.Y. Jackson Secondary School, Highland Junior H/S, French Immersion Cliffwood P/S. Mins To Ravine And Walking Trails. Updated Windows. Furnace/Ac:2010. Roof 2017. H.W.T. Owned. Updated Bathrooms. Private Vast Backyard Perfect For Gardening & Entertaining. Bright And Sunny Unobstructed Western Exposure W/Sunset Vistas. Cozy Fireplace In Finished Basement. Short Bus Ride To Don Mills T.T.C. Subway Station. Minutes To Hwy's: 407/404/401, Fairview Mall, Food Basics, No Frills, Shoppers Drug Mart, And Much More.
Dimensions
3.07' × 2.75'
Features
closet, window, parquet
Dimensions
4.08' × 3.43'
Features
walk-in closet(s), window, parquet
Dimensions
3.48' × 2.89'
Features
double closet, window, parquet
Dimensions
4.53' × 2.71'
Features
family size kitchen, eat-in kitchen, tile floor
Dimensions
4.06' × 2.77'
Features
w/o to patio, separate room, hardwood floor
Dimensions
5.27' × 3.69'
Features
combined w/dining, picture window, hardwood floor
Dimensions
2.97' × 2.85'
Features
combined w/living, picture window, hardwood floor
Dimensions
5.25' × 4.19'
Features
fireplace, above grade window, hardwood floor
Dimensions
5.25' × 4.19'
Features
fireplace, above grade window, hardwood floor
Dimensions
5.27' × 3.69'
Features
combined w/dining, picture window, hardwood floor
Dimensions
2.97' × 2.85'
Features
combined w/living, picture window, hardwood floor
Dimensions
4.53' × 2.71'
Features
family size kitchen, eat-in kitchen, tile floor
Dimensions
4.08' × 3.43'
Features
walk-in closet(s), window, parquet
Dimensions
3.07' × 2.75'
Features
closet, window, parquet
Dimensions
3.48' × 2.89'
Features
double closet, window, parquet
Dimensions
4.06' × 2.77'
Features
w/o to patio, separate room, hardwood floor
Have questions about this property?
Contact MeTotal Monthly Payment
$6,201 / month
Down Payment Percentage
20.00%
Mortgage Amount (Principal)
$1,160,000
Total Interest Payments
$715,211
Total Payment (Principal + Interest)
$1,875,211
Estimated Net Proceeds
$68,000
Realtor Fees
$25,000
Total Selling Costs
$32,000
Sale Price
$500,000
Mortgage Balance
$400,000

A highly successful and experienced real estate agent, Ken has been serving clients in the Greater Toronto Area for almost two decades. Born and raised in Toronto, Ken has a passion for helping people find their dream homes and investment properties has been the driving force behind his success. He has a deep understanding of the local real estate market, and his extensive knowledge and experience have earned him a reputation amongst his clients as a trusted and reliable partner when dealing with their real estate needs.