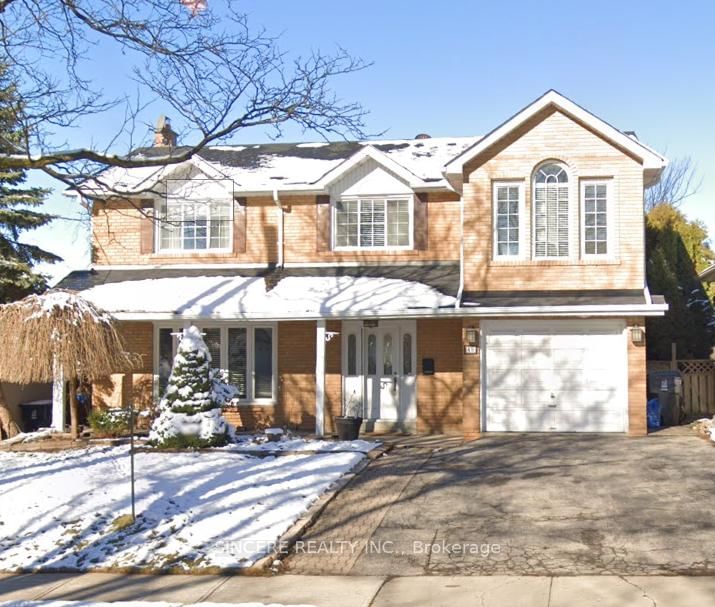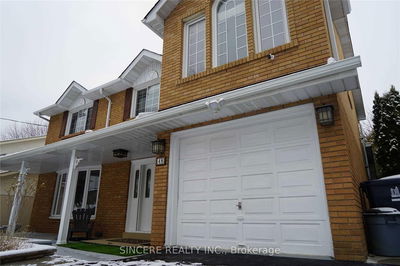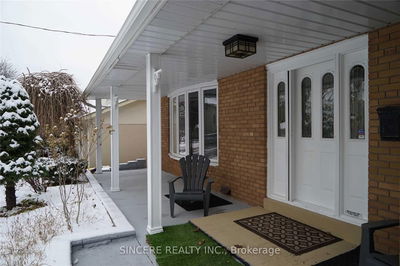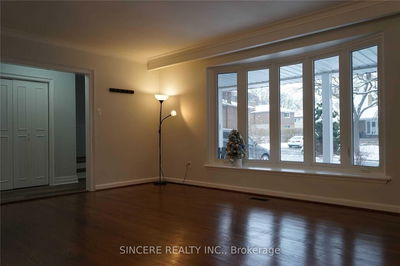






Sales Representative
A highly successful and experienced real estate agent, Ken has been serving clients in the Greater Toronto Area for almost two decades.
Price
$1,850,000
Bedrooms
4 Beds
Bathrooms
3 Baths
Size
Not listed
Year Built
Not listed
Property Type
House
Property Taxes
$6287.39
*Spacious 4+1 Bedroom Family Home W/ 3,180 Sq. Ft. Of Living Space In High Demand Leslie/Sheppard Neighborhood! Loft Overlooks Large Family Rm W/ High Ceilings, Skylights, W/Outs To Deck, Pool, Hot Tub, Zen-Style Stone Yard. Main Bedroom W/ Jacuzzi Tub. Hardwood Through-out, Waterproof Floors In Bsmt & Bath, Huge Bay Windows, New Bsmt Windows (2021), Direct Access To Garage. Lg Finished Bsmt W/ Nanny/In-Law Suite Potential. Walk To Great Schools, Parks, Subway/Bus, Shops, Easy Access To 401, 404, 407.
Dimensions
6.71' × 4.86'
Features
hardwood floor, gas fireplace, w/o to patio
Dimensions
5.26' × 3.62'
Features
hardwood floor, bay window, combined w/dining
Dimensions
3.93' × 3.25'
Features
vinyl floor, granite counters, centre island
Dimensions
3.46' × 2.86'
Features
hardwood floor, coffered ceiling(s), combined w/living
Dimensions
2.9' × 2.4'
Features
hardwood floor, overlooks family, skylight
Dimensions
4.12' × 3.2'
Features
hardwood floor, 4 pc ensuite, his and hers closets
Dimensions
2.93' × 2.82'
Features
hardwood floor, window, closet
Dimensions
5' × 2.94'
Features
hardwood floor, south view, closet
Dimensions
3.22' × 2.95'
Features
hardwood floor, window, closet
Dimensions
10' × 3.47'
Features
hardwood floor, above grade window, pot lights
Dimensions
6.45' × 4'
Features
Hardwood Floor
Dimensions
4.4' × 3.3'
Features
Hardwood Floor
Dimensions
2.9' × 2.4'
Features
hardwood floor, overlooks family, skylight
Dimensions
10' × 3.47'
Features
hardwood floor, above grade window, pot lights
Dimensions
4.4' × 3.3'
Features
Hardwood Floor
Dimensions
5.26' × 3.62'
Features
hardwood floor, bay window, combined w/dining
Dimensions
3.46' × 2.86'
Features
hardwood floor, coffered ceiling(s), combined w/living
Dimensions
3.93' × 3.25'
Features
vinyl floor, granite counters, centre island
Dimensions
4.12' × 3.2'
Features
hardwood floor, 4 pc ensuite, his and hers closets
Dimensions
2.93' × 2.82'
Features
hardwood floor, window, closet
Dimensions
5' × 2.94'
Features
hardwood floor, south view, closet
Dimensions
3.22' × 2.95'
Features
hardwood floor, window, closet
Dimensions
6.71' × 4.86'
Features
hardwood floor, gas fireplace, w/o to patio
Dimensions
6.45' × 4'
Features
Hardwood Floor
Have questions about this property?
Contact MeTotal Monthly Payment
$7,670 / month
Down Payment Percentage
20.00%
Mortgage Amount (Principal)
$1,480,000
Total Interest Payments
$912,511
Total Payment (Principal + Interest)
$2,392,511
Estimated Net Proceeds
$68,000
Realtor Fees
$25,000
Total Selling Costs
$32,000
Sale Price
$500,000
Mortgage Balance
$400,000

A highly successful and experienced real estate agent, Ken has been serving clients in the Greater Toronto Area for almost two decades. Born and raised in Toronto, Ken has a passion for helping people find their dream homes and investment properties has been the driving force behind his success. He has a deep understanding of the local real estate market, and his extensive knowledge and experience have earned him a reputation amongst his clients as a trusted and reliable partner when dealing with their real estate needs.