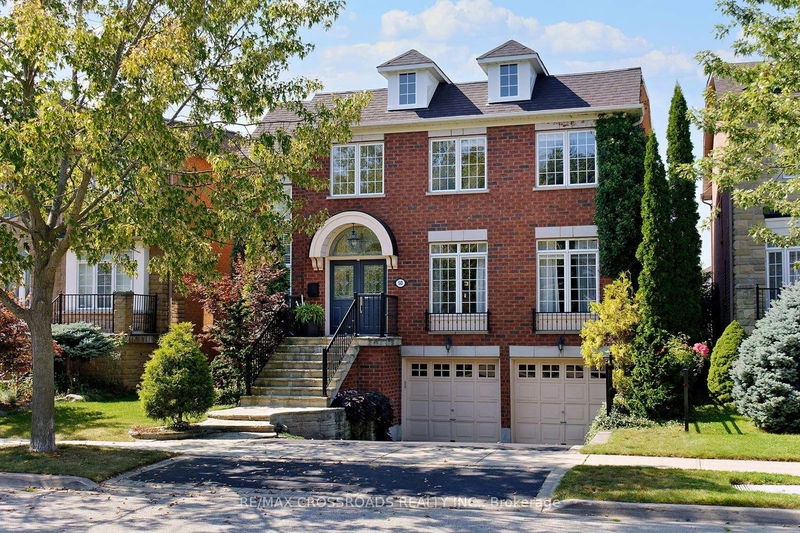

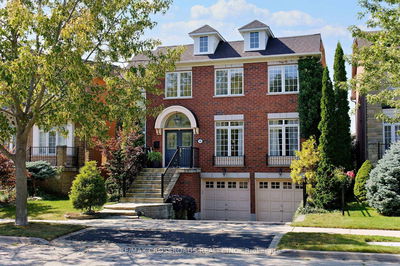
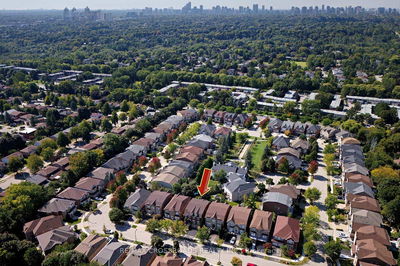
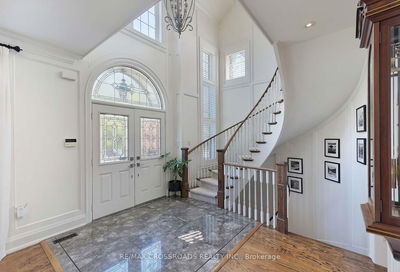
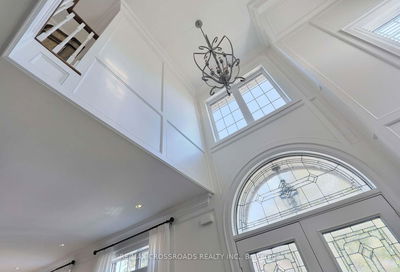

Sales Representative
A highly successful and experienced real estate agent, Ken has been serving clients in the Greater Toronto Area for almost two decades.
Price
$2,549,888
Bedrooms
4 Beds
Bathrooms
5 Baths
Size
3500-5000 sqft
Year Built
Not listed
Property Type
House
Property Taxes
$10665
Welcome to 50 Green Meadows Circle, an exquisite contemporary masterpiece in a prestigious enclave of North York. This Sachiko designed home has recently had over $500,000 invested in a major top-to-bottom renovation completed in 2019. This home boasts over 5,000+ square feet of living space making it the largest and most unique model in the entire development. Upon first glance, you will notice the custom, hand-cut flagstone walkway and steps surrounded by pristine professionally landscaped shrubbery and gardens that wrap around the entire property. Walk into a magnificent grand foyer adorned with marble floors and custom architecturally designed raised panels, up and down. With gleaming oak hardwood floors throughout and striking detail in the custom-designed inlaid ceilings and walls, each room is sure to impress the most discerning of buyers. Curated with impeccable taste, you walk into a stunning hand-built, custom, Bloomsbury Chef's kitchen with granite countertops. Only the finest Thermador built-in appliances accent the kitchen!! Quoted by Brian Gluckstein himself, A Bloomsbury framed kitchen is the Rolls Royce of all kitchens.....Please see the attached Schedule for the full listing description and property features.
Dimensions
3.65' × 4.45'
Features
hardwood floor, pot lights
Dimensions
3.29' × 4'
Features
hardwood floor, pot lights, ceiling fan(s)
Dimensions
3.93' × 3.56'
Features
hardwood floor, pot lights, crown moulding
Dimensions
3.63' × 5.11'
Features
hardwood floor, pot lights, fireplace
Dimensions
2.52' × 1.7'
Features
Dimensions
5.3' × 5.4'
Features
granite counters, eat-in kitchen, breakfast bar
Dimensions
3.65' × 2.32'
Features
Broadloom
Dimensions
7.95' × 9.15'
Features
broadloom, fireplace
Dimensions
7.2' × 5.64'
Features
hardwood floor, pot lights, fireplace
Dimensions
3.9' × 4.15'
Features
hardwood floor, semi ensuite, pot lights
Dimensions
3.48' × 3.62'
Features
hardwood floor, semi ensuite, pot lights
Dimensions
4.33' × 3.69'
Features
hardwood floor, semi ensuite, pot lights
Dimensions
7.95' × 9.15'
Features
broadloom, fireplace
Dimensions
3.29' × 4'
Features
hardwood floor, pot lights, ceiling fan(s)
Dimensions
2.52' × 1.7'
Features
Dimensions
3.93' × 3.56'
Features
hardwood floor, pot lights, crown moulding
Dimensions
3.65' × 4.45'
Features
hardwood floor, pot lights
Dimensions
5.3' × 5.4'
Features
granite counters, eat-in kitchen, breakfast bar
Dimensions
7.2' × 5.64'
Features
hardwood floor, pot lights, fireplace
Dimensions
3.65' × 2.32'
Features
Broadloom
Dimensions
3.9' × 4.15'
Features
hardwood floor, semi ensuite, pot lights
Dimensions
3.48' × 3.62'
Features
hardwood floor, semi ensuite, pot lights
Dimensions
4.33' × 3.69'
Features
hardwood floor, semi ensuite, pot lights
Dimensions
3.63' × 5.11'
Features
hardwood floor, pot lights, fireplace
Have questions about this property?
Contact MeTotal Monthly Payment
$10,549 / month
Down Payment Percentage
20.00%
Mortgage Amount (Principal)
$2,039,911
Total Interest Payments
$1,257,729
Total Payment (Principal + Interest)
$3,297,640
Estimated Net Proceeds
$68,000
Realtor Fees
$25,000
Total Selling Costs
$32,000
Sale Price
$500,000
Mortgage Balance
$400,000

A highly successful and experienced real estate agent, Ken has been serving clients in the Greater Toronto Area for almost two decades. Born and raised in Toronto, Ken has a passion for helping people find their dream homes and investment properties has been the driving force behind his success. He has a deep understanding of the local real estate market, and his extensive knowledge and experience have earned him a reputation amongst his clients as a trusted and reliable partner when dealing with their real estate needs.