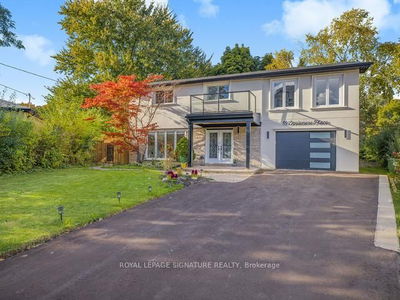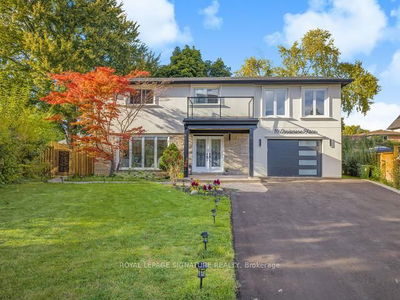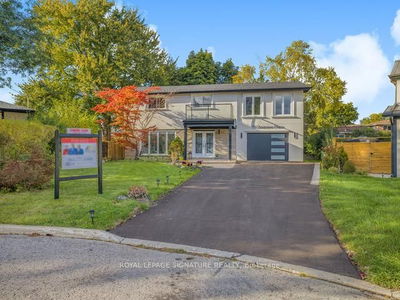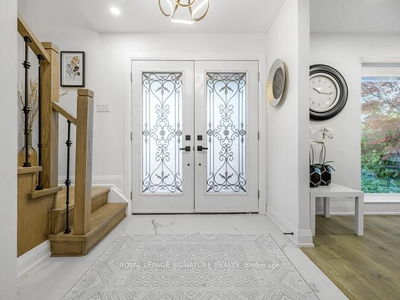






Sales Representative
A highly successful and experienced real estate agent, Ken has been serving clients in the Greater Toronto Area for almost two decades.
Price
$1,599,000
Bedrooms
4 Beds
Bathrooms
4 Baths
Size
2000-2500 sqft
Year Built
Not listed
Property Type
House
Property Taxes
$6358.92
Exquisite Custom-Built Luxury Home In Prestigious Don Valley Village A Rare Gem On A Serene Cul-De-Sac Just Steps From A Picturesque Ravine! This Meticulously Designed Masterpiece Boasts An Open-Concept Main Floor Bathed In Natural Light, Featuring A Gourmet Chefs Kitchen With Quartz Countertops, A Spacious Central Island With A Built-In Wine Rack, And Brand-New Stainless Steel Appliances, Including A Gas Cooktop And Wall Unit With Oven & Microwave. The Expansive Living & Dining Areas Flow Seamlessly Onto A Custom-Built Deck, Creating The Ultimate Indoor-Outdoor Living Experience. Upstairs, Discover Four (4) Generously Sized Bedrooms, Including A Lavish Primary Suite With A Spa-Inspired Ensuite Featuring A Double Vanity, Rain Shower & Body Jets. A Custom-Built Upper-Level Laundry Room Adds Unparalleled Convenience. The Fully Separate Basement Apartment With A Private Side Entrance Offers A Spacious Kitchen With Stainless Steel Appliances, A Large Bedroom, A Cozy Living/Dining Area, A 3-PieceBathroom, Separate Laundry, And Ample Storage Perfect For Rental Income Or Multi-Generational Living. Additional Upgrades Include A Brand-New Roof, AC & Furnace, Zebra Blinds, EV Charger, And A Beautifully Landscaped Front & Backyard, Offering A Tranquil Cottage-Like Retreat In The Heart Of The City. This Home Is A Must-See A Perfect Blend Of Luxury, Comfort & Investment Potential! Walking Distance to Subway, GO Station, North York General Hospital, Fairview Mall, Bayview Village &Top-Rated Schools, Incl. French Immersion & A STEM+ Program. Easy Access To 404, 401 &DVP W/ Nearby Parks, Ravine Trails, Restaurants.
Dimensions
3.5' × 3.2'
Features
closet, pot lights
Dimensions
7.3' × 3.3'
Features
combined w/dining, closet, pot lights
Dimensions
7.3' × 3.3'
Features
combined w/family, pot lights, open concept
Dimensions
3.2' × 3'
Features
quartz counter, stainless steel appl, combined w/laundry
Dimensions
0' × 0'
Features
3 Pc Bath
Dimensions
7.5' × 6.8'
Features
combined w/living, w/o to deck, w/o to yard
Dimensions
7.5' × 6.8'
Features
combined w/dining, picture window, pot lights
Dimensions
3.75' × 3.3'
Features
centre island, stainless steel appl, b/i ctr-top stove
Dimensions
4.5' × 4.6'
Features
walk-in closet(s), 3 pc ensuite, picture window
Dimensions
3.6' × 2.7'
Features
large closet, pot lights, large window
Dimensions
4.7' × 3.2'
Features
large closet, pot lights, large window
Dimensions
0' × 0'
Features
4 Pc Ensuite
Dimensions
3.2' × 2.6'
Features
closet organizers, laundry sink, quartz counter
Dimensions
0' × 0'
Features
3 Pc Bath
Dimensions
3.3' × 2.5'
Features
large closet, pot lights, large window
Dimensions
0' × 0'
Features
2 Pc Bath
Dimensions
3.2' × 2.6'
Features
closet organizers, laundry sink, quartz counter
Dimensions
7.3' × 3.3'
Features
combined w/dining, closet, pot lights
Dimensions
7.5' × 6.8'
Features
combined w/dining, picture window, pot lights
Dimensions
7.5' × 6.8'
Features
combined w/living, w/o to deck, w/o to yard
Dimensions
7.3' × 3.3'
Features
combined w/family, pot lights, open concept
Dimensions
3.2' × 3'
Features
quartz counter, stainless steel appl, combined w/laundry
Dimensions
3.75' × 3.3'
Features
centre island, stainless steel appl, b/i ctr-top stove
Dimensions
4.5' × 4.6'
Features
walk-in closet(s), 3 pc ensuite, picture window
Dimensions
3.5' × 3.2'
Features
closet, pot lights
Dimensions
3.6' × 2.7'
Features
large closet, pot lights, large window
Dimensions
4.7' × 3.2'
Features
large closet, pot lights, large window
Dimensions
3.3' × 2.5'
Features
large closet, pot lights, large window
Dimensions
0' × 0'
Features
2 Pc Bath
Dimensions
0' × 0'
Features
4 Pc Ensuite
Dimensions
0' × 0'
Features
3 Pc Bath
Dimensions
0' × 0'
Features
3 Pc Bath
Have questions about this property?
Contact MeTotal Monthly Payment
$6,775 / month
Down Payment Percentage
20.00%
Mortgage Amount (Principal)
$1,279,200
Total Interest Payments
$788,705
Total Payment (Principal + Interest)
$2,067,905
Estimated Net Proceeds
$68,000
Realtor Fees
$25,000
Total Selling Costs
$32,000
Sale Price
$500,000
Mortgage Balance
$400,000

A highly successful and experienced real estate agent, Ken has been serving clients in the Greater Toronto Area for almost two decades. Born and raised in Toronto, Ken has a passion for helping people find their dream homes and investment properties has been the driving force behind his success. He has a deep understanding of the local real estate market, and his extensive knowledge and experience have earned him a reputation amongst his clients as a trusted and reliable partner when dealing with their real estate needs.