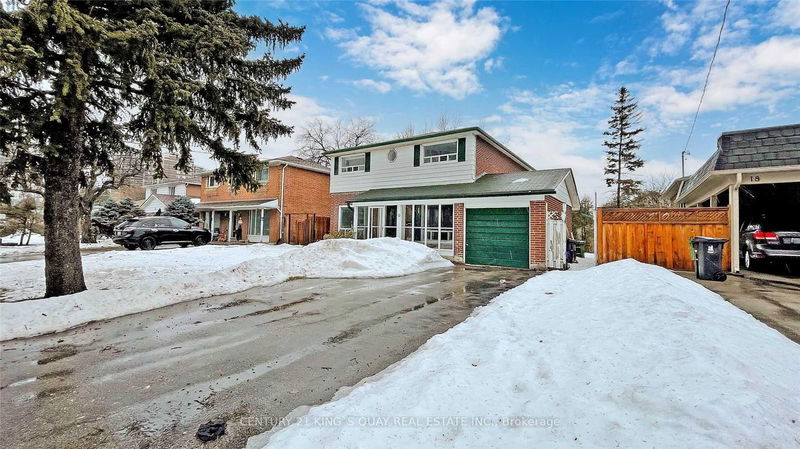

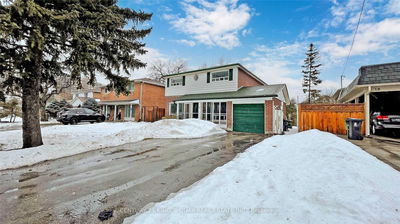
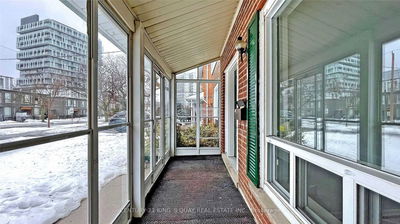
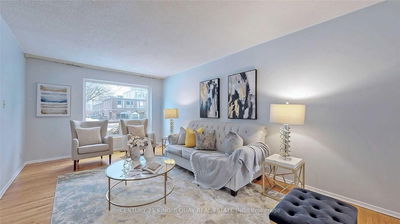
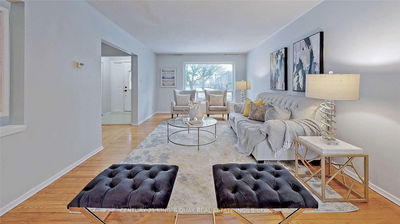

Sales Representative
A highly successful and experienced real estate agent, Ken has been serving clients in the Greater Toronto Area for almost two decades.
Price
$1,498,000
Bedrooms
4 Beds
Bathrooms
6 Baths
Size
1500-2000 sqft
Year Built
Not listed
Property Type
House
Property Taxes
$6051.36
Remarks for clients: Location, Location. Prime Location In The Heart Of North York. Almost 3000 sq ft living space. Walk To Subway, Public Transit. 4+3 Bedrooms plus an office on the main floor. 6 washrooms, South-facing bright rooms, Fantastic floor plan. Finished basement with separate entrance. Lots of potential. Mins To 404 And Walk To Fairview Mall, Library. Mins to Grocery shopping, Schools, Large 50X120 Feet regular Lot. Must see. Super value in the city. Extras: 4+3 Bedrooms + office, 6 washrooms, Almost 3000 sq ft Living space, Bright south-facing rooms. Private backyard. All existing appliances.
Dimensions
4.8' × 4.79'
Features
hardwood floor, ensuite bath
Dimensions
4.3' × 4.21'
Features
laminate, overlooks garden
Dimensions
4' × 4'
Features
hardwood floor, overlooks garden
Dimensions
6.9' × 4.7'
Features
hardwood floor, ensuite bath
Dimensions
4.5' × 4'
Features
hardwood floor, overlooks garden
Dimensions
0' × 0'
Features
vinyl floor, above grade window
Dimensions
0' × 0'
Features
vinyl floor, above grade window
Dimensions
5.15' × 4.79'
Features
ceramic floor, overlooks backyard
Dimensions
6.01' × 4.35'
Features
hardwood floor, overlooks backyard
Dimensions
3.28' × 4.35'
Features
hardwood floor, south view
Dimensions
3.01' × 4'
Features
ceramic floor, overlooks backyard
Dimensions
3.28' × 4.35'
Features
hardwood floor, south view
Dimensions
3.01' × 4'
Features
ceramic floor, overlooks backyard
Dimensions
6.01' × 4.35'
Features
hardwood floor, overlooks backyard
Dimensions
5.15' × 4.79'
Features
ceramic floor, overlooks backyard
Dimensions
6.9' × 4.7'
Features
hardwood floor, ensuite bath
Dimensions
4.8' × 4.79'
Features
hardwood floor, ensuite bath
Dimensions
4.3' × 4.21'
Features
laminate, overlooks garden
Dimensions
4' × 4'
Features
hardwood floor, overlooks garden
Dimensions
0' × 0'
Features
vinyl floor, above grade window
Dimensions
0' × 0'
Features
vinyl floor, above grade window
Dimensions
4.5' × 4'
Features
hardwood floor, overlooks garden
Have questions about this property?
Contact MeTotal Monthly Payment
$6,386 / month
Down Payment Percentage
20.00%
Mortgage Amount (Principal)
$1,198,400
Total Interest Payments
$738,887
Total Payment (Principal + Interest)
$1,937,287
Estimated Net Proceeds
$68,000
Realtor Fees
$25,000
Total Selling Costs
$32,000
Sale Price
$500,000
Mortgage Balance
$400,000

A highly successful and experienced real estate agent, Ken has been serving clients in the Greater Toronto Area for almost two decades. Born and raised in Toronto, Ken has a passion for helping people find their dream homes and investment properties has been the driving force behind his success. He has a deep understanding of the local real estate market, and his extensive knowledge and experience have earned him a reputation amongst his clients as a trusted and reliable partner when dealing with their real estate needs.