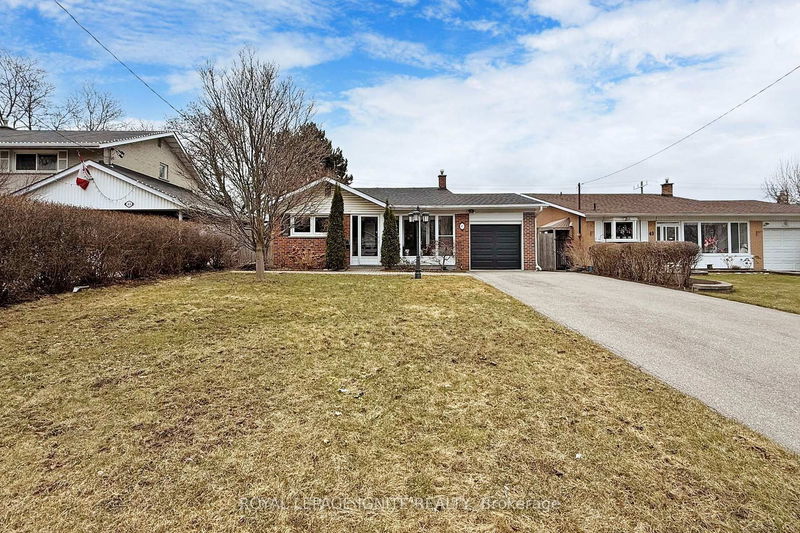

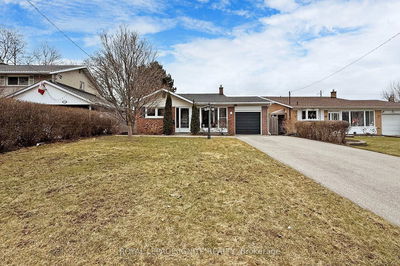
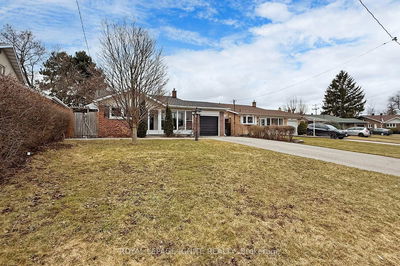
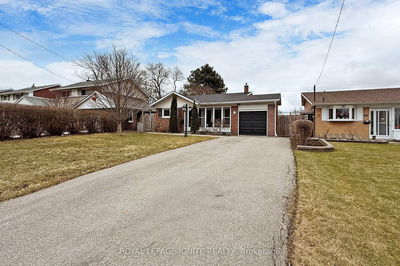
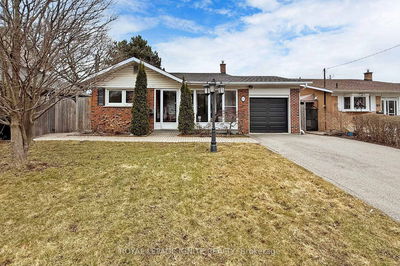

Sales Representative
A highly successful and experienced real estate agent, Ken has been serving clients in the Greater Toronto Area for almost two decades.
Price
$1,529,000
Bedrooms
4 Beds
Bathrooms
2 Baths
Size
1100-1500 sqft
Year Built
Not listed
Property Type
House
Property Taxes
$5600
Welcome to This Well-Loved Home! This charming property features a fully renovated kitchen and partial renovated washrooms, along with all-new appliances. It also includes a car garage and a well mentioned driveway that can accommodate up to six cars-making parking a breeze. The home boasts cozy covered patios both at the front and back, along with a high fence and a spacious south-facing backyard, perfect for relaxing or gardening. Move-in ready, this home offers easy access to public, Catholic, French, and private schools, including lower, IB middle, and high schools. Enjoy a short walk to the community center, ravines, parks, and nature trails. The roof was built in 2023. Located in a highly desirable neighborhood, this home is just steps from schools, shops, churches, playgrounds, an outdoor ice rink, a community center, tennis courts, walking trails, and a pool. Plus, easy access to major highways makes commuting a breeze. Close to malls, plazas, and public transportation, with a direct bus route from Underhill to downtown, and quick access to Highways 404 and 401, this location is perfect for those on the go. This home is truly an ideal family retreat in a wonderful neighborhood!
Dimensions
3.2' × 2.95'
Features
ceramic floor, window
Dimensions
4.3' × 3.4'
Features
hardwood floor, open concept, window
Dimensions
2.9' × 2.2'
Features
hardwood floor, open concept, window
Dimensions
3.2' × 2'
Features
Vinyl Floor
Dimensions
7.8' × 4.3'
Features
Vinyl Floor
Dimensions
4.5' × 3.4'
Features
hardwood floor, closet
Dimensions
3.8' × 2.5'
Features
hardwood floor, closet
Dimensions
3.75' × 2.5'
Features
hardwood floor, closet
Dimensions
4.32' × 3.35'
Features
hardwood floor, closet
Dimensions
3.2' × 2'
Features
Vinyl Floor
Dimensions
7.8' × 4.3'
Features
Vinyl Floor
Dimensions
4.3' × 3.4'
Features
hardwood floor, open concept, window
Dimensions
2.9' × 2.2'
Features
hardwood floor, open concept, window
Dimensions
3.2' × 2.95'
Features
ceramic floor, window
Dimensions
4.5' × 3.4'
Features
hardwood floor, closet
Dimensions
3.75' × 2.5'
Features
hardwood floor, closet
Dimensions
4.32' × 3.35'
Features
hardwood floor, closet
Dimensions
3.8' × 2.5'
Features
hardwood floor, closet
Have questions about this property?
Contact MeTotal Monthly Payment
$6,460 / month
Down Payment Percentage
20.00%
Mortgage Amount (Principal)
$1,223,200
Total Interest Payments
$754,178
Total Payment (Principal + Interest)
$1,977,378
Estimated Net Proceeds
$68,000
Realtor Fees
$25,000
Total Selling Costs
$32,000
Sale Price
$500,000
Mortgage Balance
$400,000

A highly successful and experienced real estate agent, Ken has been serving clients in the Greater Toronto Area for almost two decades. Born and raised in Toronto, Ken has a passion for helping people find their dream homes and investment properties has been the driving force behind his success. He has a deep understanding of the local real estate market, and his extensive knowledge and experience have earned him a reputation amongst his clients as a trusted and reliable partner when dealing with their real estate needs.