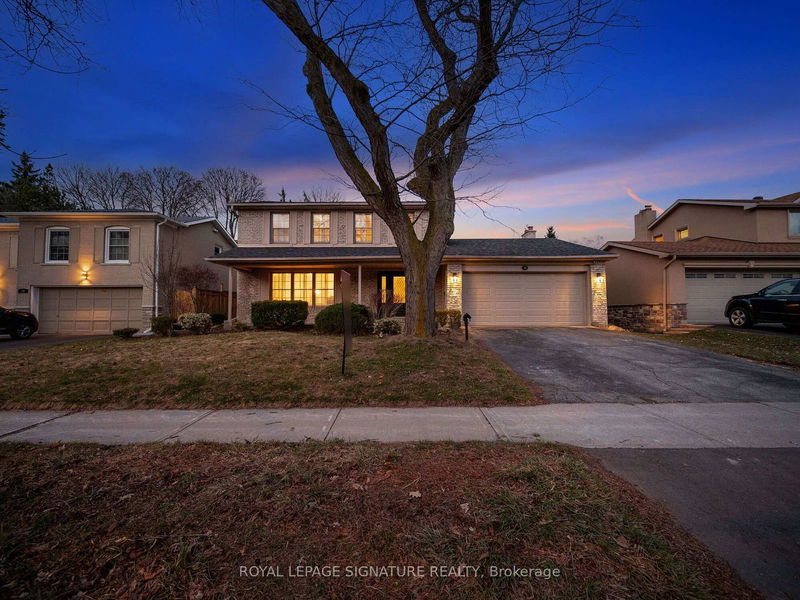

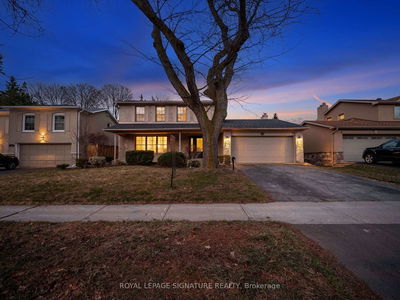
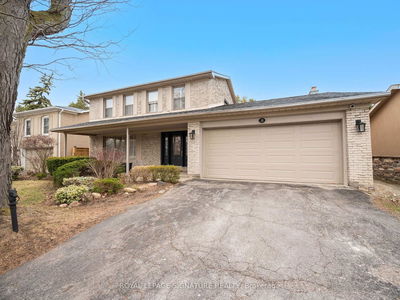
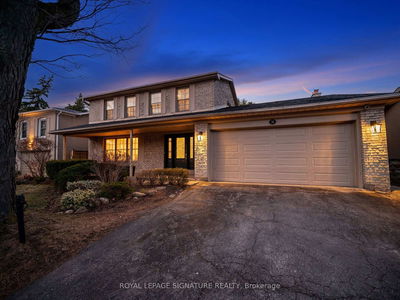
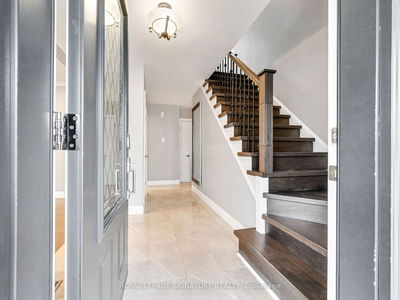

Sales Representative
A highly successful and experienced real estate agent, Ken has been serving clients in the Greater Toronto Area for almost two decades.
Price
$1,788,880
Bedrooms
4 Beds
Bathrooms
4 Baths
Size
1500-2000 sqft
Year Built
Not listed
Property Type
House
Property Taxes
$6795.25
Welcome to your dream home an exceptional 4+1 bedroom, 4-bathroom residence tucked away in a peaceful, family-friendly North York neighborhood in a prime location that blends the charm of a suburban retreat with the convenience of city living. Set on a premium 60 x 111 ft lot, this property offers incredible space, privacy, and comfort, perfect for growing families or multi-generational living. This meticulously upgraded home features a fully integrated smart system, including Lutron lighting, Google Home compatibility, Nest thermostat and cameras, and keyless front entry. Major renovations and updates include: New HVAC system (2018) Renovated bathrooms, new hardwood flooring, stairs, and kitchen with stainless steel appliances (20182019) Roof replaced (2021), skylights updated (2023) Fully finished basement with laundry and custom built-ins (2020) Crown molding, solid wood doors, and detailed millwork throughout Professionally landscaped backyard with new all season swim spa, oversized deck, stone wall, firepit, and a private entertaining deck (2022/2023)The separate basement bedroom and bathroom provide the ideal setup for guests, a nanny suite, or home office. Enjoy unparalleled convenience with quick access to the DVP, Hwy 401, and 404, plus a direct bus to Pape Station. Shopping is just minutes away Costco, Walmart, Home Depot, and more. Families will love the top-rated school district with IB program options and nearby Crestwood Private School. Broadlands Community Centre, tennis courts, outdoor pool, hockey rink, and more are just a short walk away this home truly checks every box!
Dimensions
4.62' × 3.58'
Features
hardwood floor, fireplace, sliding doors
Dimensions
3.68' × 3.78'
Features
hardwood floor, combined w/kitchen, large window
Dimensions
2.97' × 5.11'
Features
tile floor, double closet, open stairs
Dimensions
3.54' × 3.66'
Features
hardwood floor, b/i bookcase, california shutters
Dimensions
4.62' × 2.39'
Features
broadloom, overlooks backyard, skylight
Dimensions
3.73' × 3.78'
Features
tile floor, stainless steel appl, breakfast bar
Dimensions
5.66' × 3.93'
Features
laminate, b/i fridge, window
Dimensions
4.84' × 3.58'
Features
laminate, gas fireplace, window
Dimensions
5.91' × 3.63'
Features
Separate Room
Dimensions
2.98' × 2'
Features
laundry sink, b/i shelves, tile floor
Dimensions
3.06' × 3.04'
Features
hardwood floor, california shutters, closet
Dimensions
2.95' × 3.38'
Features
hardwood floor, window, closet
Dimensions
3.38' × 3.04'
Features
hardwood floor, california shutters, closet
Dimensions
3.38' × 3.04'
Features
hardwood floor, double closet, 3 pc ensuite
Dimensions
5.66' × 3.93'
Features
laminate, b/i fridge, window
Dimensions
2.97' × 5.11'
Features
tile floor, double closet, open stairs
Dimensions
2.98' × 2'
Features
laundry sink, b/i shelves, tile floor
Dimensions
4.62' × 2.39'
Features
broadloom, overlooks backyard, skylight
Dimensions
3.54' × 3.66'
Features
hardwood floor, b/i bookcase, california shutters
Dimensions
3.68' × 3.78'
Features
hardwood floor, combined w/kitchen, large window
Dimensions
3.73' × 3.78'
Features
tile floor, stainless steel appl, breakfast bar
Dimensions
3.38' × 3.04'
Features
hardwood floor, double closet, 3 pc ensuite
Dimensions
4.84' × 3.58'
Features
laminate, gas fireplace, window
Dimensions
3.06' × 3.04'
Features
hardwood floor, california shutters, closet
Dimensions
2.95' × 3.38'
Features
hardwood floor, window, closet
Dimensions
3.38' × 3.04'
Features
hardwood floor, california shutters, closet
Dimensions
4.62' × 3.58'
Features
hardwood floor, fireplace, sliding doors
Dimensions
5.91' × 3.63'
Features
Separate Room
Have questions about this property?
Contact MeTotal Monthly Payment
$7,493 / month
Down Payment Percentage
20.00%
Mortgage Amount (Principal)
$1,431,104
Total Interest Payments
$882,363
Total Payment (Principal + Interest)
$2,313,467
Estimated Net Proceeds
$68,000
Realtor Fees
$25,000
Total Selling Costs
$32,000
Sale Price
$500,000
Mortgage Balance
$400,000

A highly successful and experienced real estate agent, Ken has been serving clients in the Greater Toronto Area for almost two decades. Born and raised in Toronto, Ken has a passion for helping people find their dream homes and investment properties has been the driving force behind his success. He has a deep understanding of the local real estate market, and his extensive knowledge and experience have earned him a reputation amongst his clients as a trusted and reliable partner when dealing with their real estate needs.