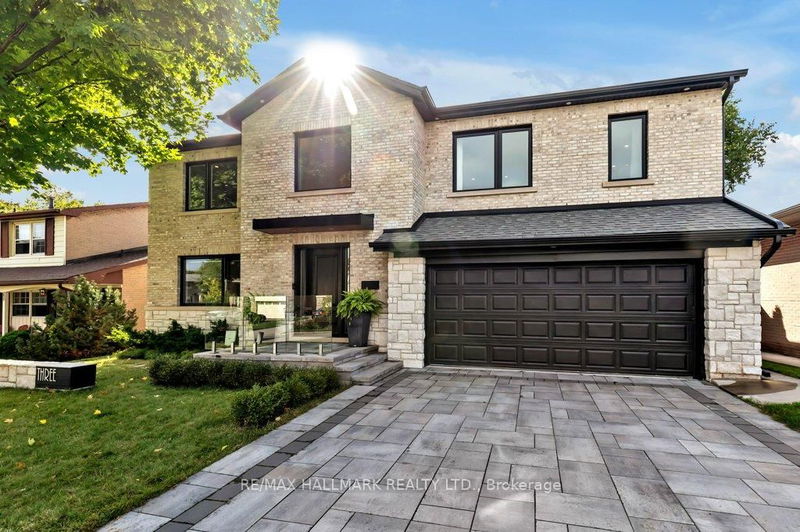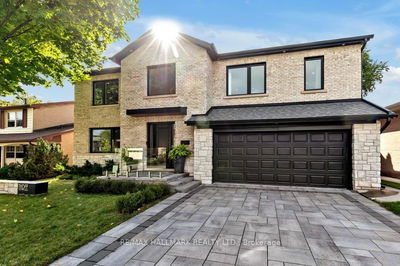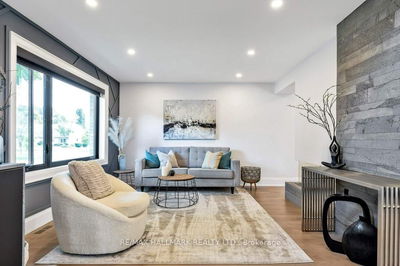






Sales Representative
A highly successful and experienced real estate agent, Ken has been serving clients in the Greater Toronto Area for almost two decades.
Price
$2,775,000
Bedrooms
4 Beds
Bathrooms
4 Baths
Size
2500-3000 sqft
Year Built
Not listed
Property Type
House
Property Taxes
$10550
Client RemarksWelcome to 3 Averdon Crescent, a luxurious 4 + 1-bedroom, 4-bathroom detached home, completely rebuilt and extended five years ago. This residence offers an expansive open-concept layout, highlighted by soaring ceilings and a stunning chandelier in the foyer. A two-way, linear gas fireplace separates the formal living room and family room, enhancing the sense of space. The large dining area with walkout to the deck leads into a gourmet quartz kitchen with a central island and top-tier appliances.Upstairs, the luxurious primary suite features a wall-to-wall closet and a spa-like 5-piece ensuite. Three additional spacious bedrooms with ample closet space and a stunning 4-piece bath complete this level. The finished basement includes a glass-walled office, a stylish 3-piece bathroom, and a spacious rec room with walkout access to the beautifully landscaped backyard, which offers three seating areas and room for play. With over 600 square feet of outdoor living space, a raised deck, and views of the city skyline and CN Tower, this home combines modern luxury with family-friendly comfort. Additional features include EV charging in the garage, proximity to great schools, green spaces, and ravine access. This is the home you've been waiting for!
Dimensions
4.6' × 3.1'
Features
laundry sink, b/i shelves
Dimensions
6.5' × 4'
Features
3 pc bath, pot lights, w/o to yard
Dimensions
3.25' × 3.44'
Features
hardwood floor, b/i shelves, glass doors
Dimensions
4.66' × 3.54'
Features
hardwood floor, closet, window
Dimensions
3.73' × 3.19'
Features
hardwood floor, closet, window
Dimensions
2.96' × 3.96'
Features
hardwood floor, closet, window
Dimensions
6.82' × 5.29'
Features
hardwood floor, 5 pc ensuite, w/w closet
Dimensions
5.04' × 4.1'
Features
stainless steel appl, centre island, quartz counter
Dimensions
8.59' × 4.09'
Features
hardwood floor, combined w/living, 2 way fireplace
Dimensions
5.58' × 5.32'
Features
hardwood floor, w/o to deck, open concept
Dimensions
8.59' × 4.09'
Features
hardwood floor, 2 way fireplace, combined w/family
Dimensions
4.6' × 3.1'
Features
laundry sink, b/i shelves
Dimensions
6.5' × 4'
Features
3 pc bath, pot lights, w/o to yard
Dimensions
3.25' × 3.44'
Features
hardwood floor, b/i shelves, glass doors
Dimensions
8.59' × 4.09'
Features
hardwood floor, 2 way fireplace, combined w/family
Dimensions
5.58' × 5.32'
Features
hardwood floor, w/o to deck, open concept
Dimensions
5.04' × 4.1'
Features
stainless steel appl, centre island, quartz counter
Dimensions
6.82' × 5.29'
Features
hardwood floor, 5 pc ensuite, w/w closet
Dimensions
4.66' × 3.54'
Features
hardwood floor, closet, window
Dimensions
3.73' × 3.19'
Features
hardwood floor, closet, window
Dimensions
2.96' × 3.96'
Features
hardwood floor, closet, window
Dimensions
8.59' × 4.09'
Features
hardwood floor, combined w/living, 2 way fireplace
Have questions about this property?
Contact MeTotal Monthly Payment
$11,348 / month
Down Payment Percentage
20.00%
Mortgage Amount (Principal)
$2,220,000
Total Interest Payments
$1,368,766
Total Payment (Principal + Interest)
$3,588,766
Estimated Net Proceeds
$68,000
Realtor Fees
$25,000
Total Selling Costs
$32,000
Sale Price
$500,000
Mortgage Balance
$400,000

A highly successful and experienced real estate agent, Ken has been serving clients in the Greater Toronto Area for almost two decades. Born and raised in Toronto, Ken has a passion for helping people find their dream homes and investment properties has been the driving force behind his success. He has a deep understanding of the local real estate market, and his extensive knowledge and experience have earned him a reputation amongst his clients as a trusted and reliable partner when dealing with their real estate needs.