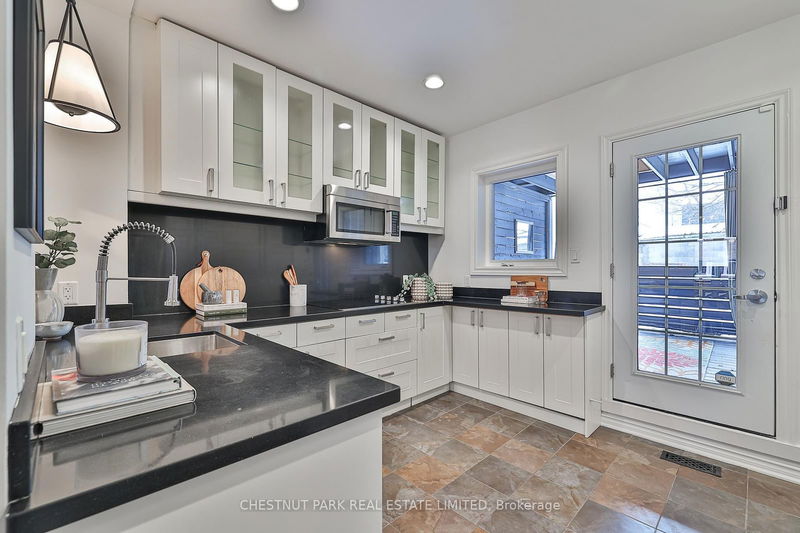

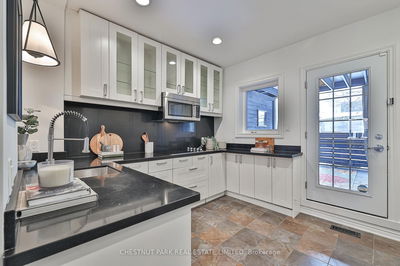
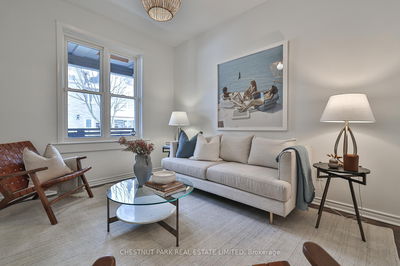
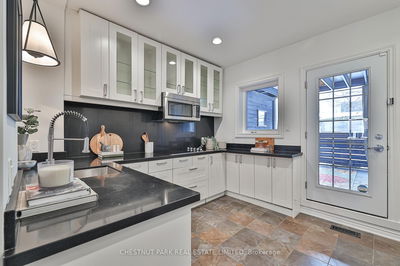
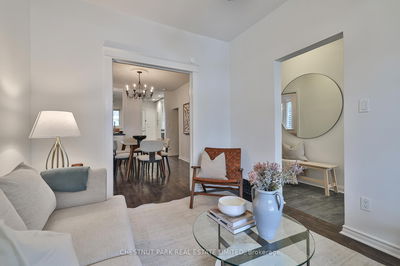

Sales Representative
A highly successful and experienced real estate agent, Ken has been serving clients in the Greater Toronto Area for almost two decades.
Price
$1,299,880
Bedrooms
3 Beds
Bathrooms
2 Baths
Size
1100-1500 sqft
Year Built
Not listed
Property Type
House
Property Taxes
$4148.68
Open House Sun 2-4. Offers Anytime. Turnkey, extensively renovated 3+1 bedrooms, 2 full bathrooms, move-in ready family home W/finished basement and separate entrance, parking via the rear lane off Pendrith St., which services just a few homes. The main floor features hardwood floors, smooth ceilings, a fabulous family-sized kitchen W/granite counters, pot lights, all full-sized appliances incl. a stainless steel fridge, cooktop W/Built-in microwave, stainless steel wall oven, stainless steel dishwasher, a west-facing window providing excellent natural light, and a walk-out to the large covered deck with skylight. The spacious dining room comfortably entertains your family/friends and features a charming bay window. The spacious living room features a large picture window (had a mounted flat-screen TV). The separate front foyer provides room for coats and shoes. Pretty covered front porch with a skylight. The second floor features hardwood floors, smooth ceilings, three spacious bedrooms with excellent closet space, and a beautiful 3-piece bath with a glass shower. The lower level has a 4th bedroom/rec room, a 4-piece bath, a large utility/laundry room with lots of storage space, plus a W/O to the yard, including excellent storage space under the deck in a secure room. Many quality recent updates include a proper new roof (2022), new plumbing stack (2022), new owned hot water tank (2024), new owned HVAC (2024), upgraded custom closets in the primary bedroom and middle bedroom, pull-out drawers in the kitchen cabinets for optimal organization, newer skylights on front and back porch, added window back to the kitchen, and newer windows in the 2nd/3rd bedrooms. The fabulous, ultra-convenient location is 1 block from Christie Pits Park (a paradise for kids), short walk to Christie Subway, plus an abundance of fantastic coffee shops, restaurants, shopping, and groceries within a short distance! Pre-list home inspection avail. Zoned Duplex, possible bsmt appt.
Dimensions
4.32' × 3.28'
Features
hardwood floor, bay window
Dimensions
3.1' × 4.17'
Features
granite counters, stainless steel appl, w/o to sundeck
Dimensions
3.05' × 1'
Features
Dimensions
3.48' × 2.84'
Features
hardwood floor, large window
Dimensions
2.96' × 3.97'
Features
double closet, window
Dimensions
4.45' × 3.97'
Features
w/o to garden, combined w/laundry
Dimensions
2.51' × 3.76'
Features
hardwood floor, closet, window
Dimensions
3.18' × 2.81'
Features
hardwood floor, closet, window
Dimensions
3.15' × 3.36'
Features
hardwood floor, double closet, picture window
Dimensions
4.45' × 3.97'
Features
w/o to garden, combined w/laundry
Dimensions
3.05' × 1'
Features
Dimensions
3.48' × 2.84'
Features
hardwood floor, large window
Dimensions
4.32' × 3.28'
Features
hardwood floor, bay window
Dimensions
3.1' × 4.17'
Features
granite counters, stainless steel appl, w/o to sundeck
Dimensions
3.15' × 3.36'
Features
hardwood floor, double closet, picture window
Dimensions
2.96' × 3.97'
Features
double closet, window
Dimensions
2.51' × 3.76'
Features
hardwood floor, closet, window
Dimensions
3.18' × 2.81'
Features
hardwood floor, closet, window
Have questions about this property?
Contact MeTotal Monthly Payment
$5,516 / month
Down Payment Percentage
20.00%
Mortgage Amount (Principal)
$1,039,904
Total Interest Payments
$641,165
Total Payment (Principal + Interest)
$1,681,069
Estimated Net Proceeds
$68,000
Realtor Fees
$25,000
Total Selling Costs
$32,000
Sale Price
$500,000
Mortgage Balance
$400,000

A highly successful and experienced real estate agent, Ken has been serving clients in the Greater Toronto Area for almost two decades. Born and raised in Toronto, Ken has a passion for helping people find their dream homes and investment properties has been the driving force behind his success. He has a deep understanding of the local real estate market, and his extensive knowledge and experience have earned him a reputation amongst his clients as a trusted and reliable partner when dealing with their real estate needs.