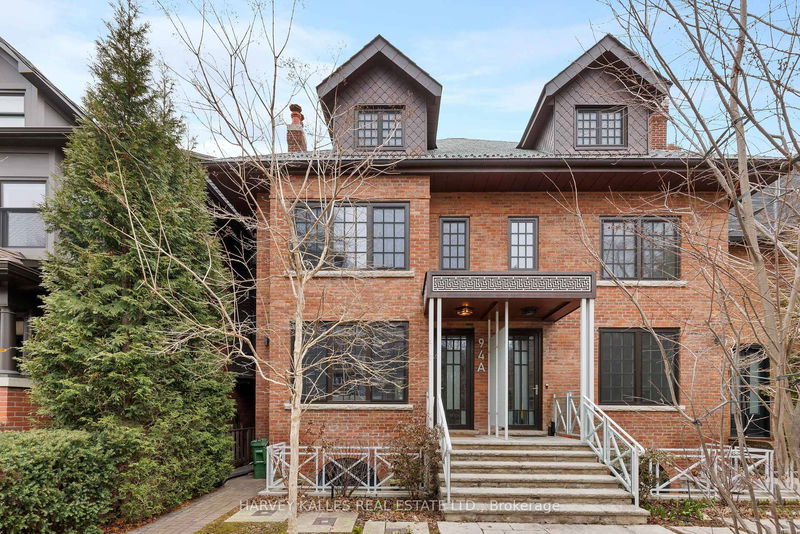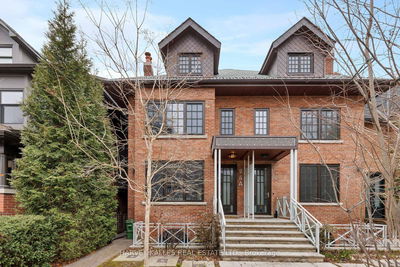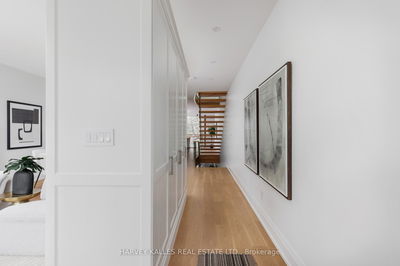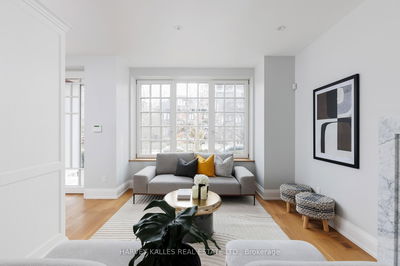






Sales Representative
A highly successful and experienced real estate agent, Ken has been serving clients in the Greater Toronto Area for almost two decades.
Price
$3,850,000
Bedrooms
3 Beds
Bathrooms
5 Baths
Size
2500-3000 sqft
Year Built
0-5
Property Type
House
Property Taxes
$16752
Welcome to this light-filled and spacious semi-detached home on the most sought-after street in the heart of the Annex. Built in 2019, this three-storey home greets you with a classic red brick exterior, and reveals a modern and sleek interior, with an impressive west-facing rear window wall that lets in an abundance of light to every level. The main floor offers elegant living and dining spaces as well as an oversized kitchen with abundant breakfast seating and awalk out to a fully landscaped urban backyard. In the lower level, there are heated floors, a large family room with spectacular views and a full-height walk out to the back yard as well asself-contained nanny suite with a separate side entrance. The third floor has a spectacular atrium, perfect for showcasing artwork, and with an oversized skylight, and large open terrace. Located steps from Yorkville, this home offers the best shops and restaurants the city has to offer right at your doorstep.
Dimensions
5.08' × 5.03'
Features
stainless steel appl, marble counter, breakfast bar
Dimensions
6.55' × 5.11'
Features
fireplace, hardwood floor, large window
Dimensions
5.08' × 5.03'
Features
hardwood floor, walk-out, pot lights
Dimensions
4.88' × 4.72'
Features
w/o to terrace, fireplace, pot lights
Dimensions
6.15' × 3.81'
Features
3 pc ensuite, walk-in closet(s), hardwood floor
Dimensions
6.1' × 5.11'
Features
fireplace, b/i closet, 5 pc ensuite
Dimensions
5.11' × 3.84'
Features
w/o to balcony, hardwood floor, large window
Dimensions
5.08' × 4.42'
Features
skylight, w/o to balcony, fireplace
Dimensions
6.85' × 5.11'
Features
vaulted ceiling(s), window, hardwood floor
Dimensions
4.88' × 4.72'
Features
w/o to terrace, fireplace, pot lights
Dimensions
6.55' × 5.11'
Features
fireplace, hardwood floor, large window
Dimensions
5.08' × 5.03'
Features
hardwood floor, walk-out, pot lights
Dimensions
5.08' × 5.03'
Features
stainless steel appl, marble counter, breakfast bar
Dimensions
6.1' × 5.11'
Features
fireplace, b/i closet, 5 pc ensuite
Dimensions
6.15' × 3.81'
Features
3 pc ensuite, walk-in closet(s), hardwood floor
Dimensions
6.85' × 5.11'
Features
vaulted ceiling(s), window, hardwood floor
Dimensions
5.11' × 3.84'
Features
w/o to balcony, hardwood floor, large window
Dimensions
5.08' × 4.42'
Features
skylight, w/o to balcony, fireplace
Have questions about this property?
Contact MeTotal Monthly Payment
$15,727 / month
Down Payment Percentage
20.00%
Mortgage Amount (Principal)
$3,080,000
Total Interest Payments
$1,899,008
Total Payment (Principal + Interest)
$4,979,008
Estimated Net Proceeds
$68,000
Realtor Fees
$25,000
Total Selling Costs
$32,000
Sale Price
$500,000
Mortgage Balance
$400,000

A highly successful and experienced real estate agent, Ken has been serving clients in the Greater Toronto Area for almost two decades. Born and raised in Toronto, Ken has a passion for helping people find their dream homes and investment properties has been the driving force behind his success. He has a deep understanding of the local real estate market, and his extensive knowledge and experience have earned him a reputation amongst his clients as a trusted and reliable partner when dealing with their real estate needs.