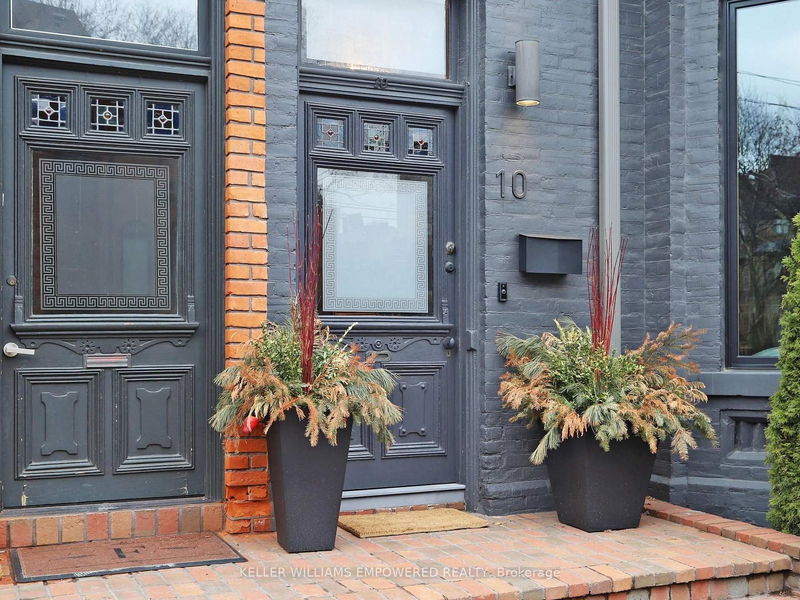

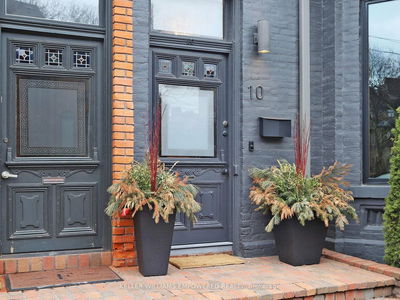
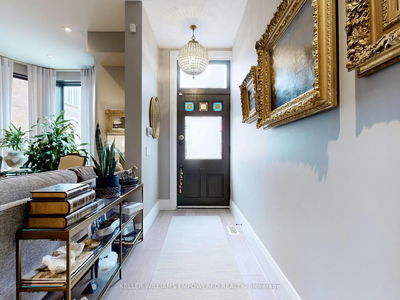
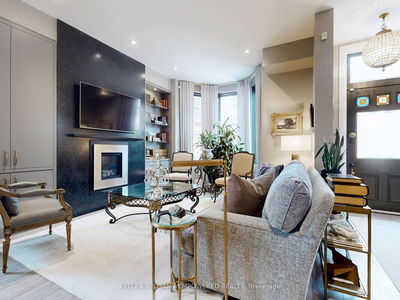
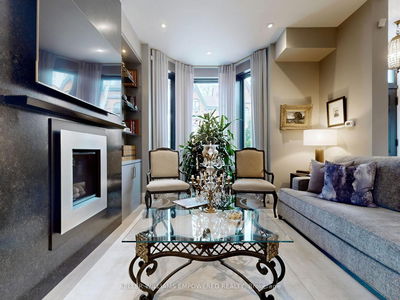

Sales Representative
A highly successful and experienced real estate agent, Ken has been serving clients in the Greater Toronto Area for almost two decades.
Price
$4,888,000
Bedrooms
3 Beds
Bathrooms
3 Baths
Size
2000-2500 sqft
Year Built
Not listed
Property Type
House
Property Taxes
$15514.62
Just steps to Yorkville! Modern luxury meets urban convenience in this exquisitely renovated home. Situated on a premium lot shaded by a majestic 250-year-old oak tree, this property offers meticulously renovated living space across three levels plus lower level. You'll adore the showpiece dual-tone kitchen featuring Wolf/Sub-Zero appliances, Caesarstone counters, and an oversized island with room for four bar stools. The open-concept main floor boasts soaring 9'8" ceilings, a floor-to-ceiling leatherback finished stone fireplace, phenomenal kitchen w/ dovetail drawers, pull-out drawers, reverse osmosis, instant hot water prepatory kitchen w/ sink, and seamless access to the entertainer's rear grounds. Upstairs, the primary suite stuns with a custom dressing room w/ automatic LED lights in cabinets and spa-like ensuite plus w/o to private balcony. Two additional bedrooms on the third level share access to a stylish bathroom and the incredible third-floor terrace - your private treehouse retreat. The lower level includes an oversized laundry room with dual wine fridges and abundant storage. Outside, the professionally landscaped grounds feature crushed granite flooring, nightscape lighting and an oversized storage shed. Just two blocks from Yorkville shopping, cafes and streetcar service & much more! This turnkey home combines luxury finishes, traditional charm and an unbeatable downtown location!
Dimensions
4.83' × 6.3'
Features
hardwood floor, centre island, w/o to yard
Dimensions
3.53' × 4.27'
Features
hardwood floor, gas fireplace, open concept
Dimensions
3.94' × 3.43'
Features
hardwood floor, pot lights, open concept
Dimensions
2.92' × 3.07'
Features
hardwood floor, pot lights, north view
Dimensions
2.92' × 5.56'
Features
hardwood floor, cathedral ceiling(s), se view
Dimensions
3.05' × 3.96'
Features
concrete floor, laundry sink, pantry
Dimensions
4.83' × 3.61'
Features
walk-in closet(s), 5 pc ensuite, w/o to balcony
Dimensions
NaN'
Features
Dimensions
3.05' × 3.96'
Features
concrete floor, laundry sink, pantry
Dimensions
3.94' × 3.43'
Features
hardwood floor, pot lights, open concept
Dimensions
4.83' × 6.3'
Features
hardwood floor, centre island, w/o to yard
Dimensions
4.83' × 3.61'
Features
walk-in closet(s), 5 pc ensuite, w/o to balcony
Dimensions
2.92' × 3.07'
Features
hardwood floor, pot lights, north view
Dimensions
2.92' × 5.56'
Features
hardwood floor, cathedral ceiling(s), se view
Dimensions
3.53' × 4.27'
Features
hardwood floor, gas fireplace, open concept
Have questions about this property?
Contact MeTotal Monthly Payment
$19,353 / month
Down Payment Percentage
20.00%
Mortgage Amount (Principal)
$3,910,400
Total Interest Payments
$2,411,000
Total Payment (Principal + Interest)
$6,321,400
Estimated Net Proceeds
$68,000
Realtor Fees
$25,000
Total Selling Costs
$32,000
Sale Price
$500,000
Mortgage Balance
$400,000

A highly successful and experienced real estate agent, Ken has been serving clients in the Greater Toronto Area for almost two decades. Born and raised in Toronto, Ken has a passion for helping people find their dream homes and investment properties has been the driving force behind his success. He has a deep understanding of the local real estate market, and his extensive knowledge and experience have earned him a reputation amongst his clients as a trusted and reliable partner when dealing with their real estate needs.