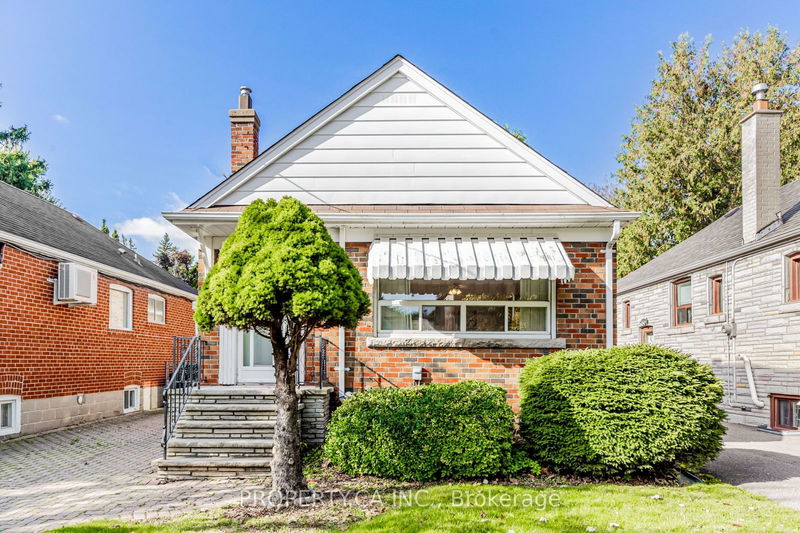

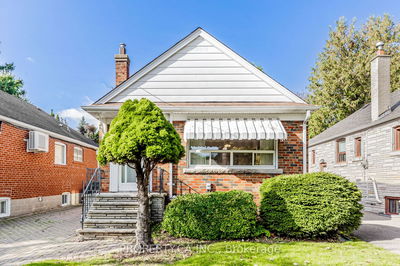
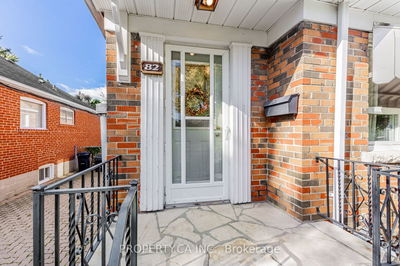
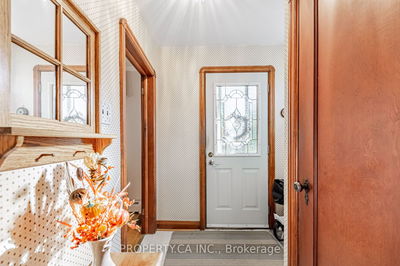
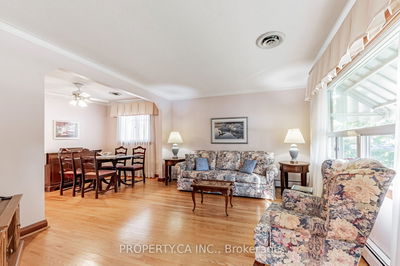

Sales Representative
A highly successful and experienced real estate agent, Ken has been serving clients in the Greater Toronto Area for almost two decades.
Price
$1,099,900
Bedrooms
4 Beds
Bathrooms
2 Baths
Size
Not listed
Year Built
Not listed
Property Type
House
Property Taxes
$3927
This is a rare opportunity in Woodbine Gardens to own a 4-bedroom bungalow with over 2100 sq feet of living space (main floor and basement combined)! The original owners are selling their well-maintained home at 82 Cedarcrest Blvd. This spacious property boasts 4 bedrooms (yes, 4 bedrooms is not a typo), 2 bathrooms, a finished basement with a separate entrance, a cozy gas fireplace, and a crawl space for additional storage. Enjoy the lush greenery in the large yard, which is perfect for outdoor entertaining. With parking space for 3 cars, radiant gas heating, and attic mount A/C, this home is both comfortable and convenient. Don't miss the chance to own this charming property in a sought-after location of East York. **EXTRAS** Other room: crawl space accessible from the basement.
Dimensions
3.35' × 5.84'
Features
Dimensions
2.26' × 2.39'
Features
broadloom, window
Dimensions
7.32' × 5.84'
Features
Dimensions
3.12' × 3.35'
Features
Combined w/Workshop
Dimensions
3.53' × 4.04'
Features
hardwood floor, combined w/dining, large window
Dimensions
2.95' × 1.98'
Features
closet, hardwood floor
Dimensions
2.34' × 3.25'
Features
hardwood floor, combined w/living, large window
Dimensions
3.61' × 2.62'
Features
eat-in kitchen, combined w/dining
Dimensions
3.48' × 2.34'
Features
closet, broadloom
Dimensions
3.38' × 2.9'
Features
closet, broadloom
Dimensions
4.01' × 2.9'
Features
closet, large window, hardwood floor
Dimensions
2.26' × 2.39'
Features
broadloom, window
Dimensions
7.32' × 5.84'
Features
Dimensions
3.12' × 3.35'
Features
Combined w/Workshop
Dimensions
3.53' × 4.04'
Features
hardwood floor, combined w/dining, large window
Dimensions
2.34' × 3.25'
Features
hardwood floor, combined w/living, large window
Dimensions
3.61' × 2.62'
Features
eat-in kitchen, combined w/dining
Dimensions
4.01' × 2.9'
Features
closet, large window, hardwood floor
Dimensions
2.95' × 1.98'
Features
closet, hardwood floor
Dimensions
3.48' × 2.34'
Features
closet, broadloom
Dimensions
3.38' × 2.9'
Features
closet, broadloom
Dimensions
3.35' × 5.84'
Features
Have questions about this property?
Contact MeTotal Monthly Payment
$4,779 / month
Down Payment Percentage
20.00%
Mortgage Amount (Principal)
$879,920
Total Interest Payments
$542,525
Total Payment (Principal + Interest)
$1,422,445
Estimated Net Proceeds
$68,000
Realtor Fees
$25,000
Total Selling Costs
$32,000
Sale Price
$500,000
Mortgage Balance
$400,000

A highly successful and experienced real estate agent, Ken has been serving clients in the Greater Toronto Area for almost two decades. Born and raised in Toronto, Ken has a passion for helping people find their dream homes and investment properties has been the driving force behind his success. He has a deep understanding of the local real estate market, and his extensive knowledge and experience have earned him a reputation amongst his clients as a trusted and reliable partner when dealing with their real estate needs.